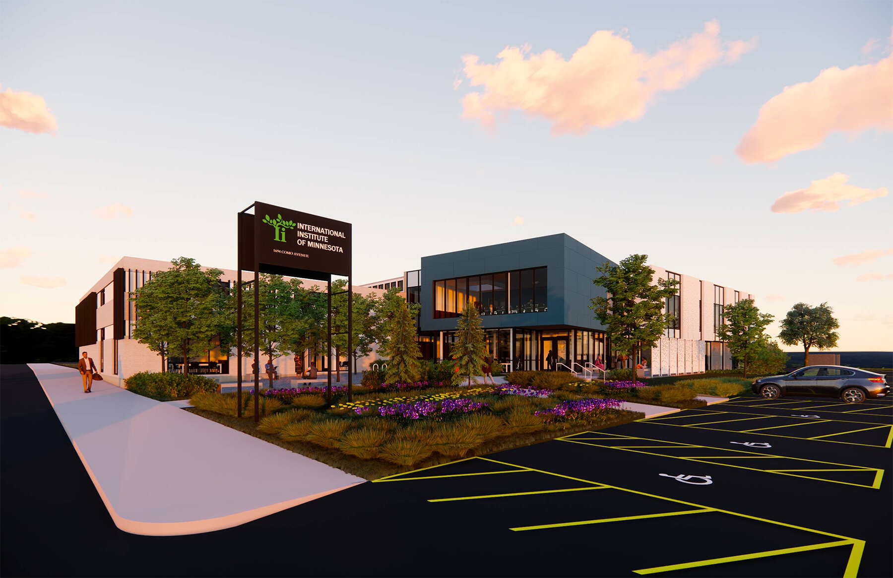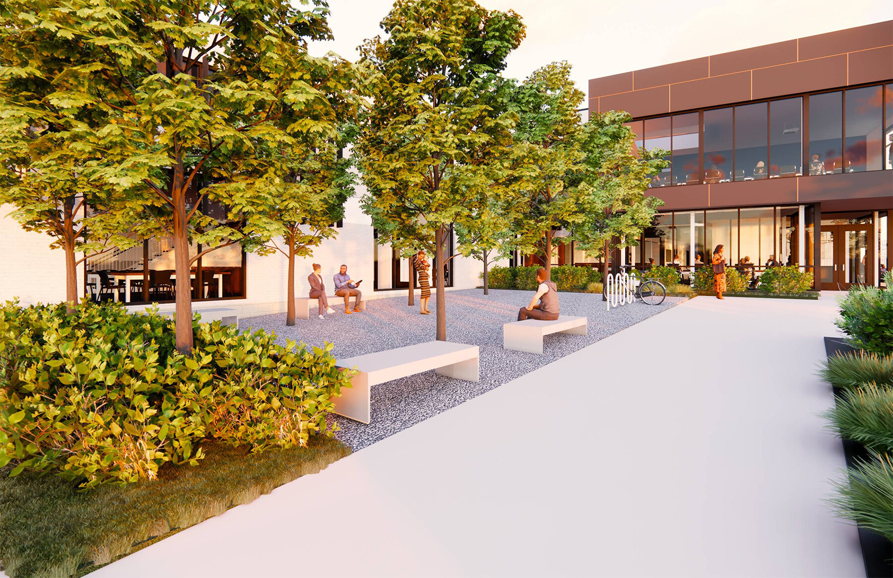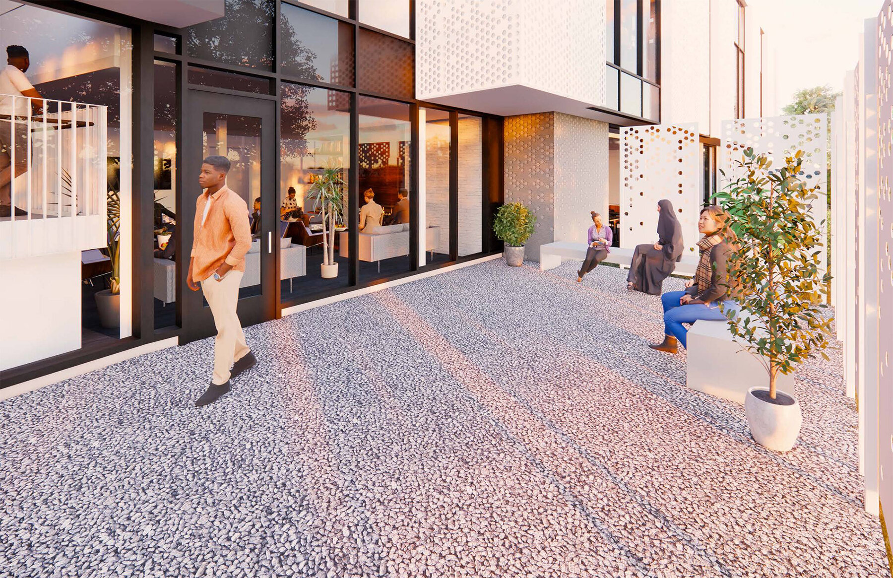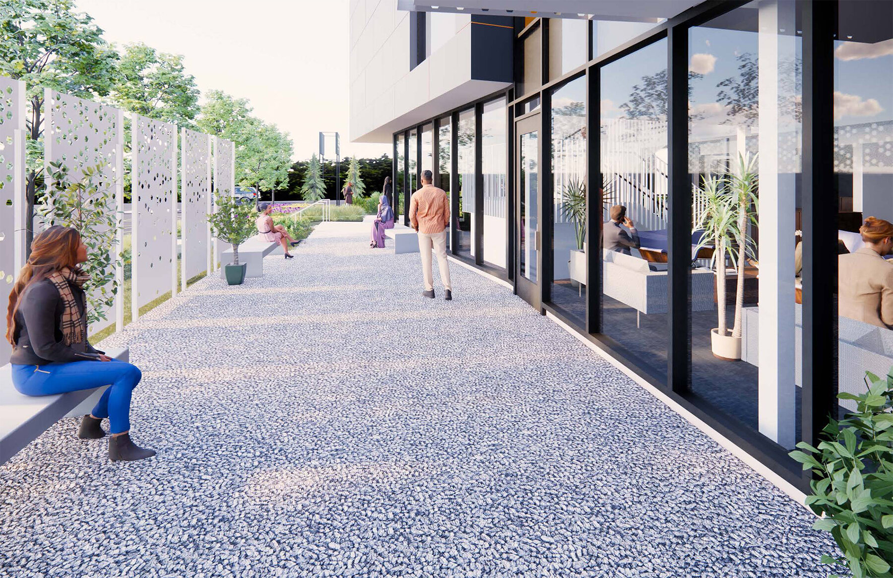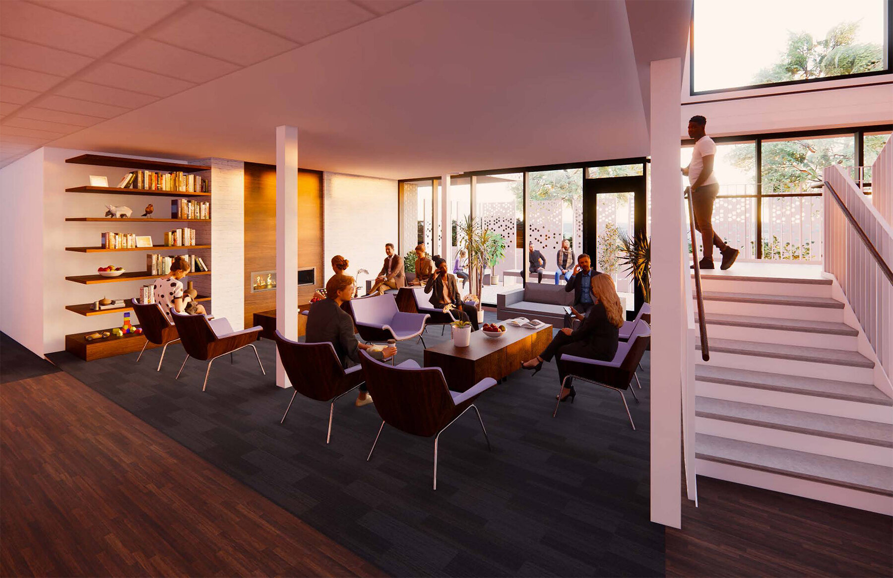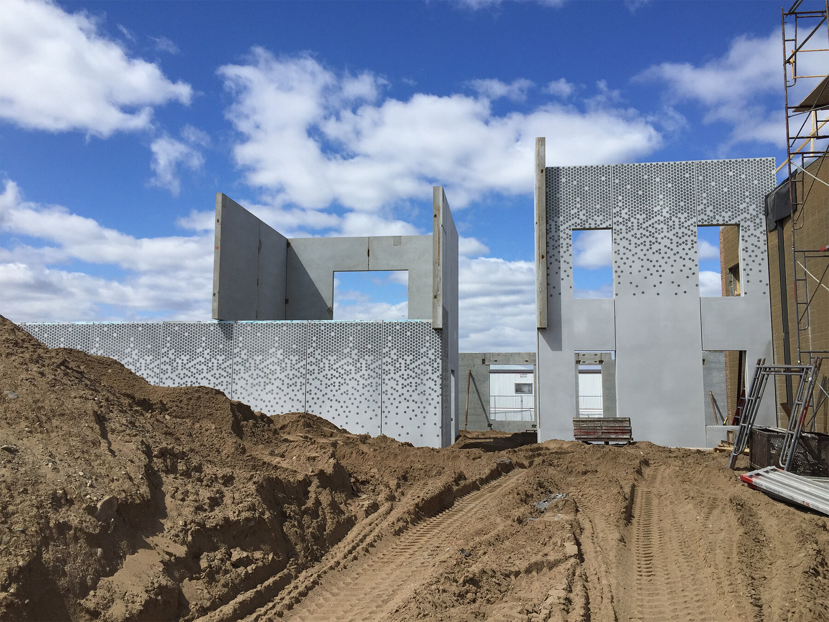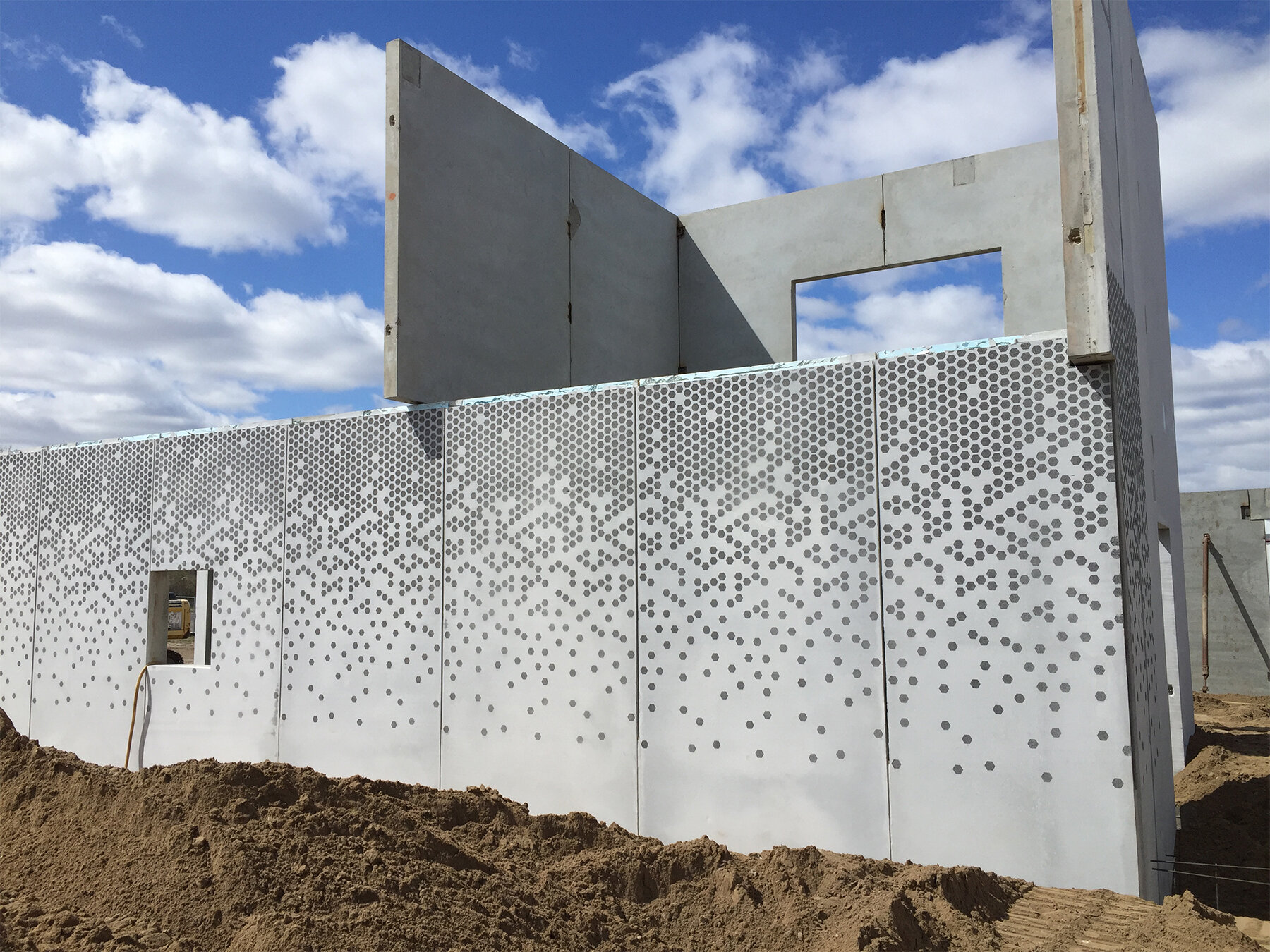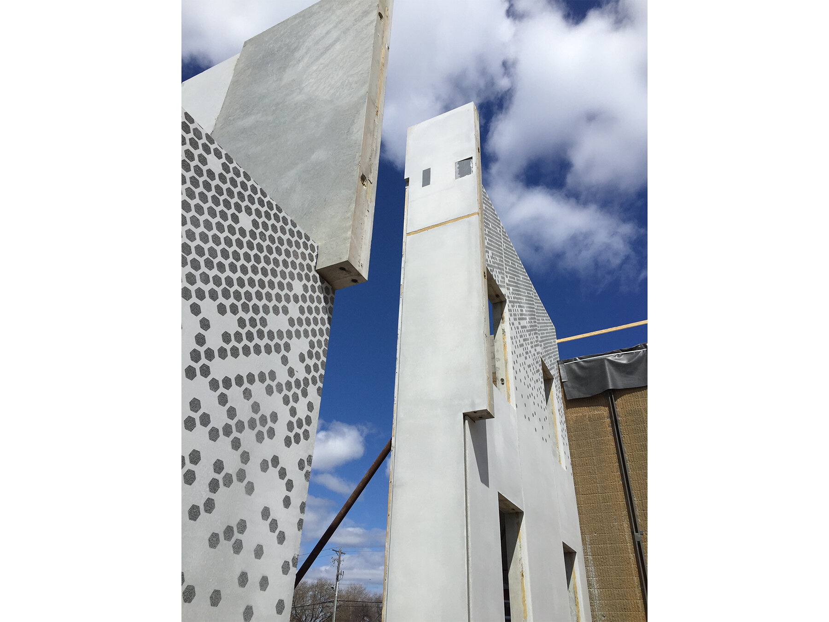The International Institute of Minnesota Builds to Expand Its Services to Immigrants and Refugees
The renovation and expansion of the social service organization’s St. Paul home adds classrooms and job-training labs, among other needed spaces
By Abdi Mohamed | August 5, 2021
The approach to the expanded facility from Como Avenue. Rendering by JDD Studio.
FEATURE
For more than 100 years, the International Institute of Minnesota (IIMN) has played an integral role in the lives of refugees and immigrants who have made Minnesota their home. IIMN provides services such as refugee resettlement, workforce training, and citizenship classes to help ensure that New Americans have what they need for a new beginning in their communities.
For the past 50 years, those services have been housed in a midcentury brick-and-precast building on Como Avenue in St. Paul, across the street from the Minnesota State Fairgrounds. The two-story building originally served as a warehouse on the first level, with studio apartments for workers on the second level. IIMN repurposed the apartments as offices and classrooms when it moved in, and it added a brick and heavy timber Hall of Nations reception space in 1979. Since then, demand for the institute’s services has grown.
The glassy addition (right) connects clients and staff to the new green space that wraps the front and side of the building. Renderings by JDD Studio.
“Over the years, we’ve strategically expanded the work that we do. It sort of caught up with us,” says IIMN executive director Jane Graupman. “It was pretty clear that there was a need [for expanded services], and that the existing facility was limiting our growth.”
Program directors were working out of closets that had no ventilation. The number of classrooms could not fulfill the demand from clients. And there were no private spaces for staff members to meet with clients to discuss personal matters.
As IIMN leaders debated whether to renovate and expand their existing home or move to a new location, they sought input from their clients. When a survey of nearly 200 IIMN students revealed a preference for the quiet and safety of the existing location, the leadership began to coalesce around expansion. In early 2017, the institute engaged JDD Studio (then known as James Dayton Design) to help them navigate the path forward.
As IIMN leaders debated whether to renovate and expand their existing home or move to a new location, they sought input from their clients.
“We did a lot of listening,” says JDD principal and senior project manager Patrick Regan, AIA. “We looked at how they used the spaces they had and probed a bit. Oftentimes, the answers they gave us on what they wanted and needed were really a series of questions.”
In addition to needing more classroom space—and a generous concourse for students filing into and out of classes—IIMN highlighted their desire for larger job-training labs. (The institute has helped thousands of New Americans prepare for employment in the healthcare industry.) They also noted the need for space to store the growing volume of goods and furnishings that have been donated to IIMN to aid refugee resettlement in the wake of sustained political attacks on immigrants and refugees in recent years.
Beyond the need for classrooms, training labs, and counseling spaces, JDD recognized that the building is a kind of home base for New Americans who don’t all have a permanent residence. “The primary concept that carried through the project was that the public spaces needed to be designed and scaled as a living room for IIMN students,” says Regan. “In many ways, this was the most important aspect of the design.”
The addition under construction. The pattern imprinted on the concrete carries through to metal panels and architectural woodwork used elsewhere in the design. Photos by Patrick Regan, AIA.
The project broke ground in the spring and is slated to be completed early next year. The design for the renovation of the existing 21,000-square-foot building reorganizes and remodels the main level into a new immigration and refugee service area, as well as reorganizes the office and support spaces on the second level. The redwood window screening on the exterior is being refinished and reinstalled over new high-performance windows and refreshed masonry.
The highly contemporary 17,000-square-foot addition stretches along the west side of the existing building and moves the main entrance to Como Avenue, facing the fairgrounds, with a welcoming new green space out front. The glass-lined lobby and reception area looks out to the garden and the fairgrounds beyond.
Perched above the entry is a public meeting space with a large window, adding to the transparency of the new building. Expansive windows along the second-floor classrooms are partially shaded by perforated metal screens. The pattern in the screening continues through the interior and exterior of the project in concrete, metal panels, and architectural woodwork.
The total cost for transforming IIMN’s facilities to serve new generations of immigrants is around $12.5 million. So far, the institute has raised $9.5 million from the State of Minnesota, family, community, and corporate foundations, and individual donors. The ongoing support has given Graupman and her team the encouragement they need to see the project through.
“None of this can happen without the funding and community support,” says Graupman. “It makes us proud that our community has stood up for New Americans.”
The project team for the expansion and renovation includes the International Institute of Minnesota, JDD Studio, MBJ, Gausman & Moore, Kimley-Horn, Braun Intertec, and Stahl Construction.


