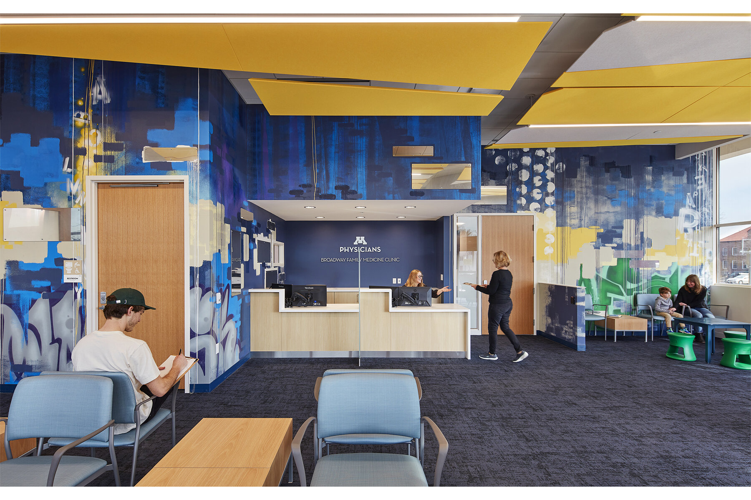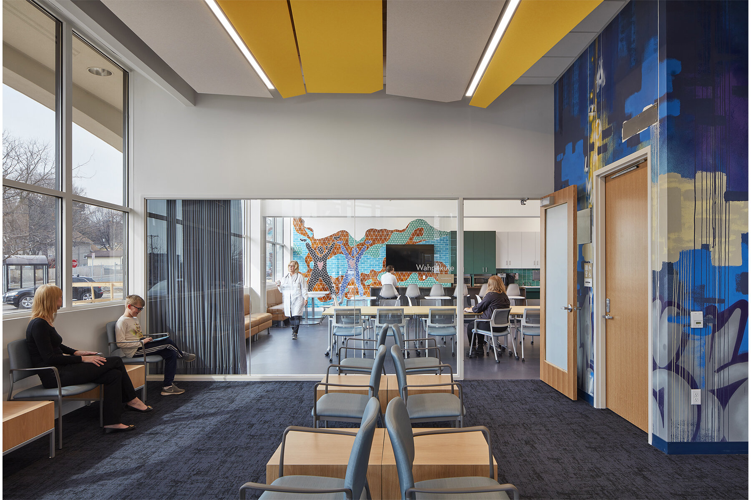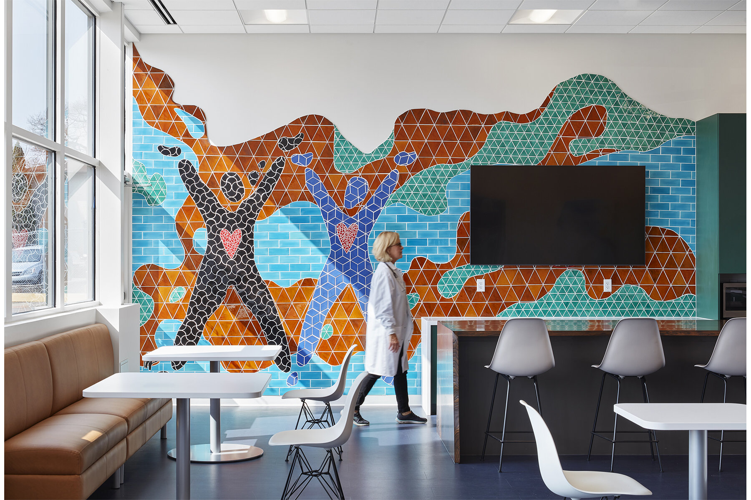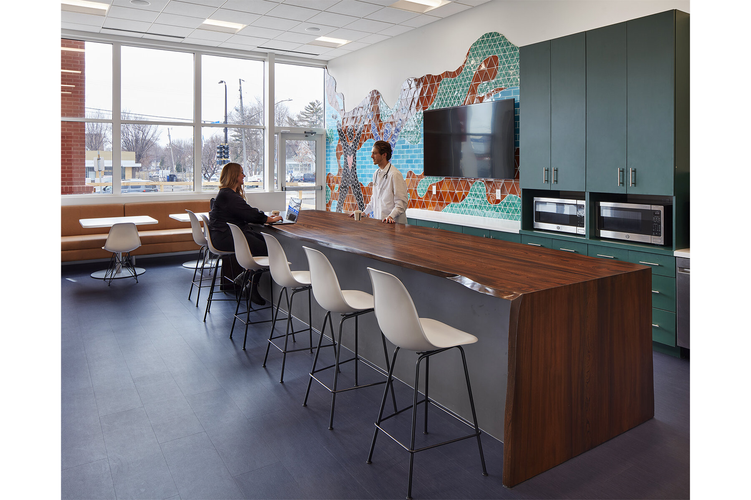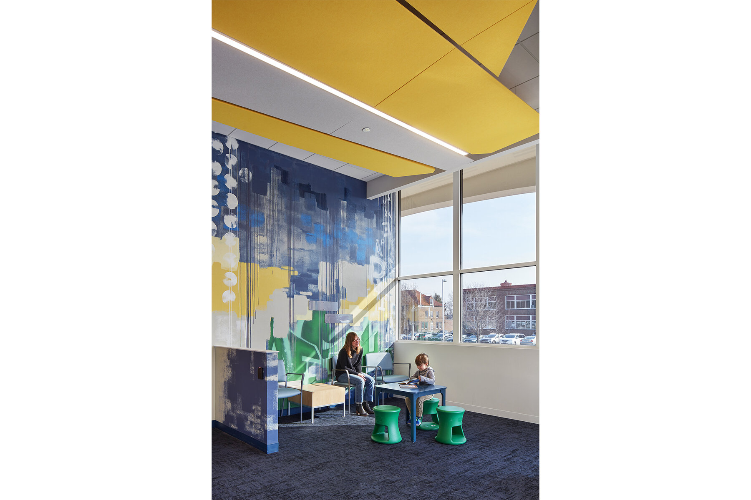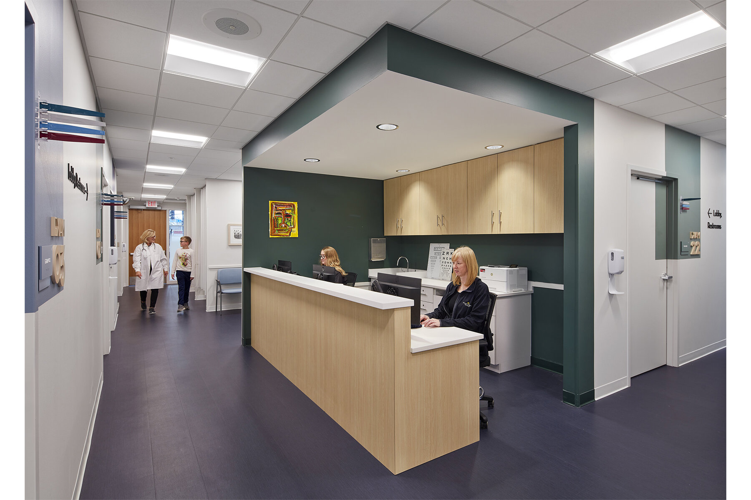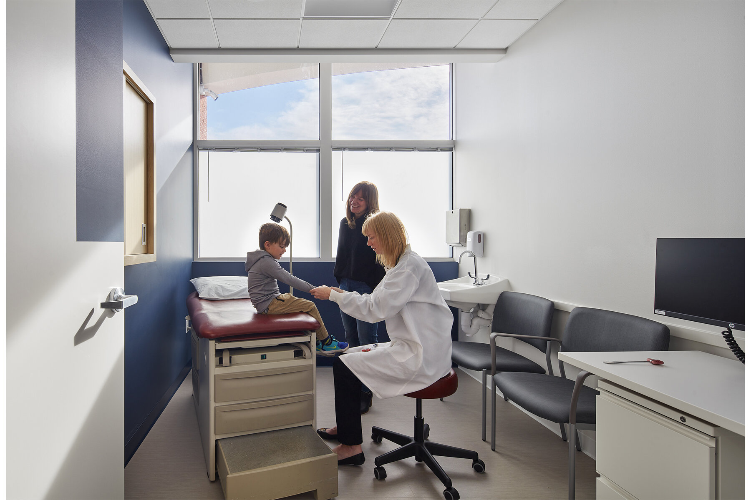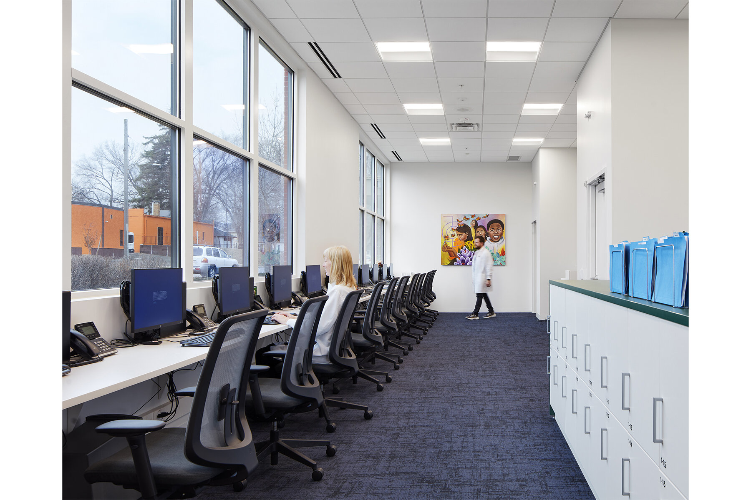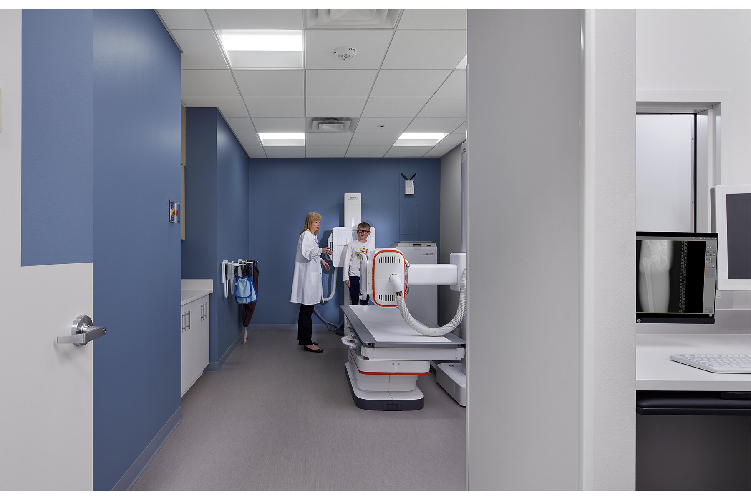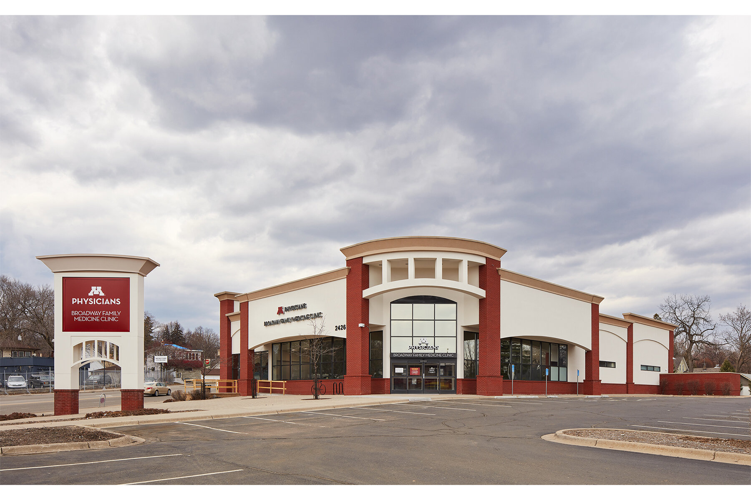Light, Art, and Community in a New North Minneapolis Medical Clinic
The M Physicians Broadway Family Medicine Clinic aspires to be a beacon for ideas and action around public health
By Christopher Hudson | October 7, 2021
The lobby and waiting room. Photo by Gaffer Photography.
SPOTLIGHT
In early 2019, M Physicians expanded one of its clinics, a storefront space in a mixed-use building in Minneapolis’s historic Mill District. Mill City Clinic medical director Jon Hallberg and his team worked with Studio BV to create a doubled-in-size facility teeming with natural light and the work of local artists, with welcoming public spaces designed for use by the arts-oriented neighborhood.
Now, M Physicians and Studio BV have teamed up on another, larger clinic designed to support the health and wellness of patients, staff, and the surrounding community. The new Broadway Family Medicine Clinic, like Mill City, pulses with light and creativity. But its design character and community programming are entirely its own.
“Once again, Studio BV has created a light- and art-filled masterpiece of a healing space that is both community- and care-team-focused,” says Hallberg, an M Physicians board member.
Images 1–9: Reception desk, view into the café-style community space, “Alive and Well” mosaic tile installation by Christopher Harrison, café amenities, children’s play space in the waiting area, clinic station, exam room, staff workspace, procedure room, and refreshed clinic exterior. Photos by Gaffer Photography.
An adaptive reuse of a vacant CVS store on Broadway Avenue, the 16,000-square-foot Broadway Clinic is home to 24 exam rooms, an ultrasound room, a consultation space, a procedure room, and a lab. But what patients and visitors experience first is an airy lobby and a flexible café-style space with the work of Minneapolis artists writ large—painted murals in the lobby by Peyton Scott Russell and a mosaic tile installation in the café by Christopher Harrison, with custom tiles by Mercury Mosaics.
With its state-of-the-art clinical care, array of community offerings, and design for flexibility, the project exemplifies several principles in the AIA Framework for Design Excellence, including Design for Well-Being, Equitable Communities, and Change.
“The vision and approach for the new location for the Broadway Clinic is rooted in the mission to deepen their connection to patients and the community in new and more ways, including outreach, expanded access, new specialists, community programs, education, and teaching,” says Studio BV founder and CEO Betsy Vohs, Assoc. AIA. “This new space embodies the hope and optimism of the clinic staff and residents while also creating a new presence in the community that can support and foster partnerships and growth for both the clinic and the patients.”
The M Physicians Broadway Family Medicine Clinic project team included University of Minnesota Physicians, Studio BV, Opus Construction, and Intereum.


