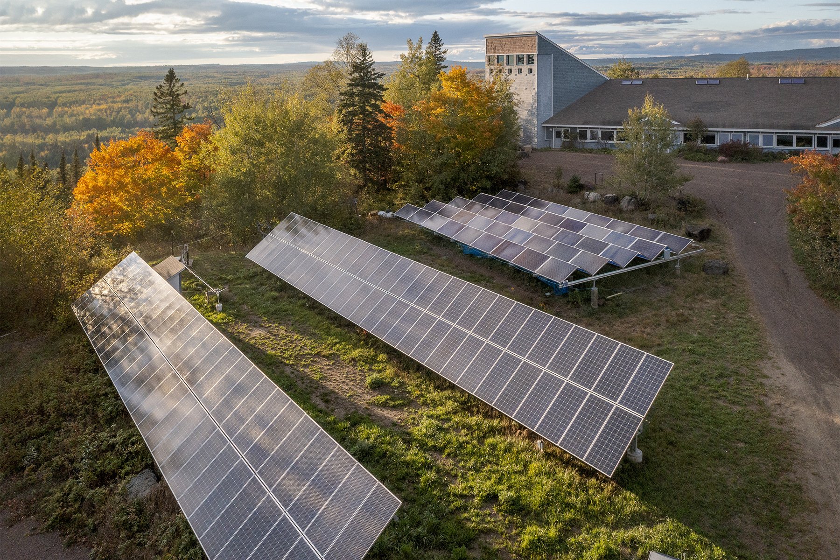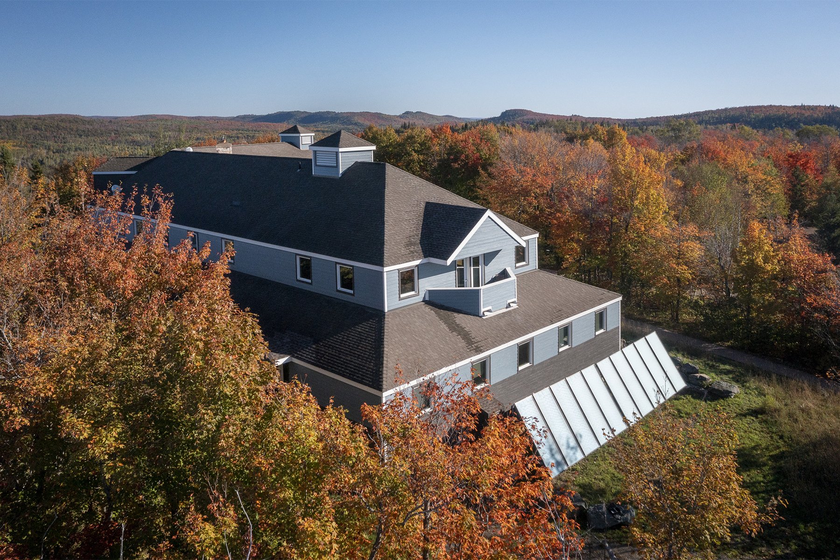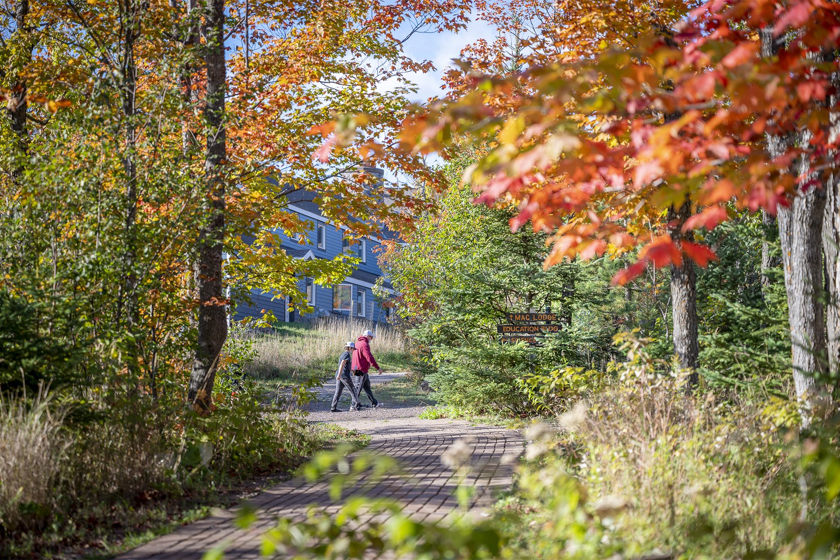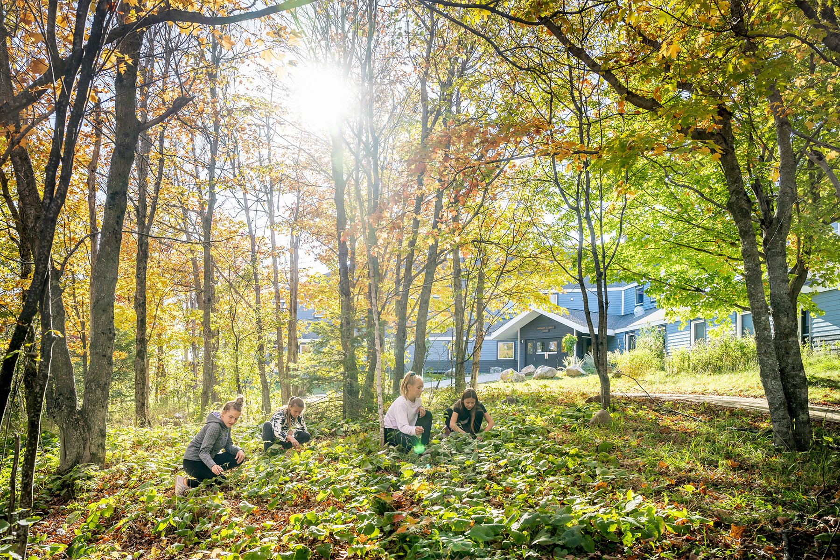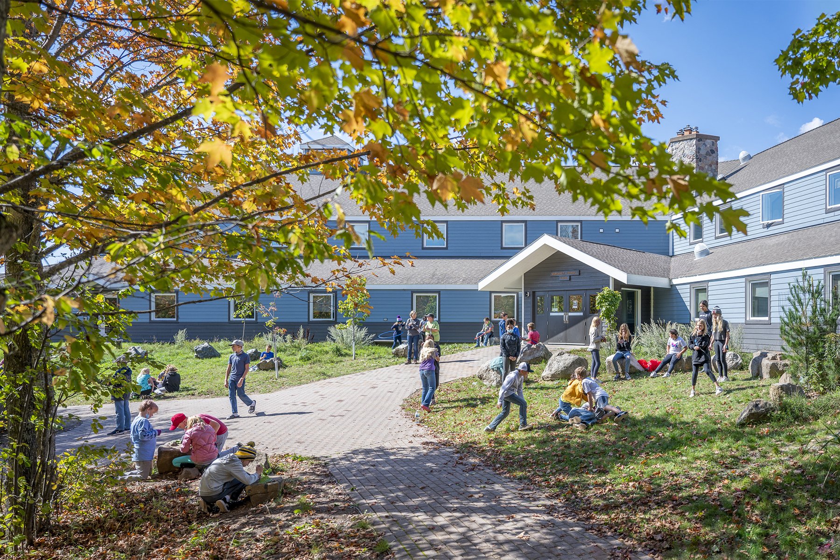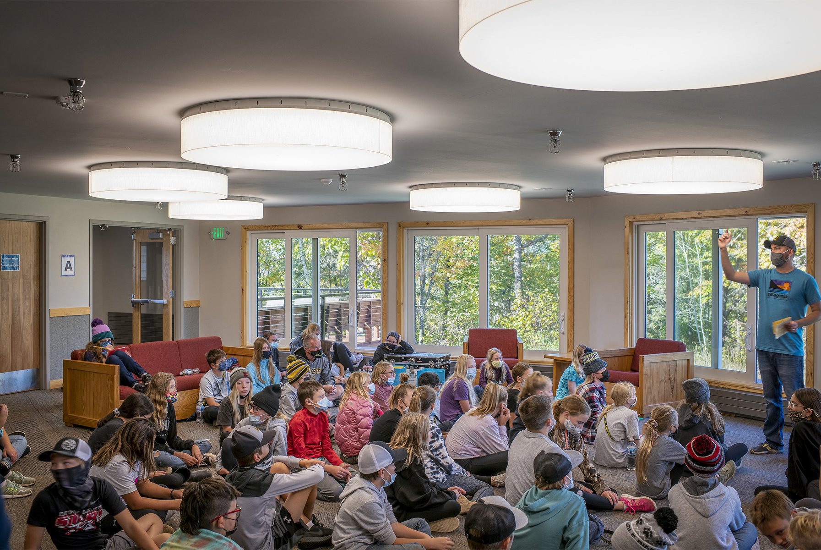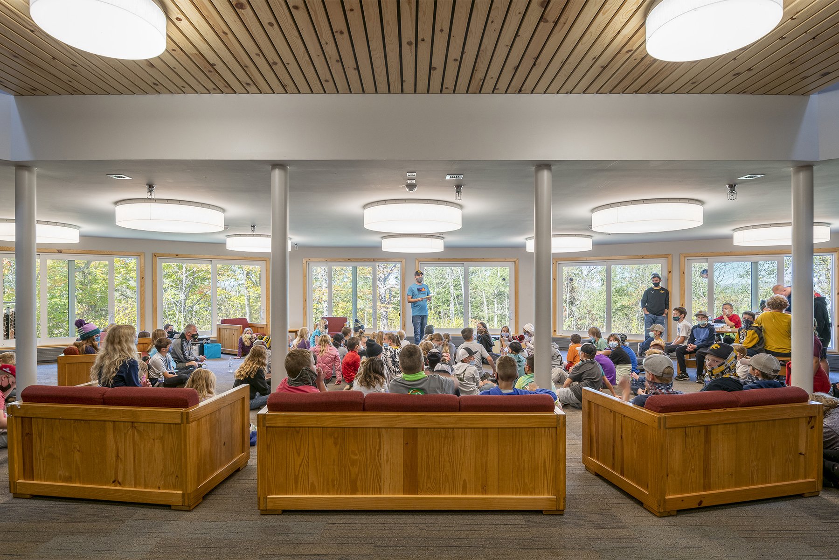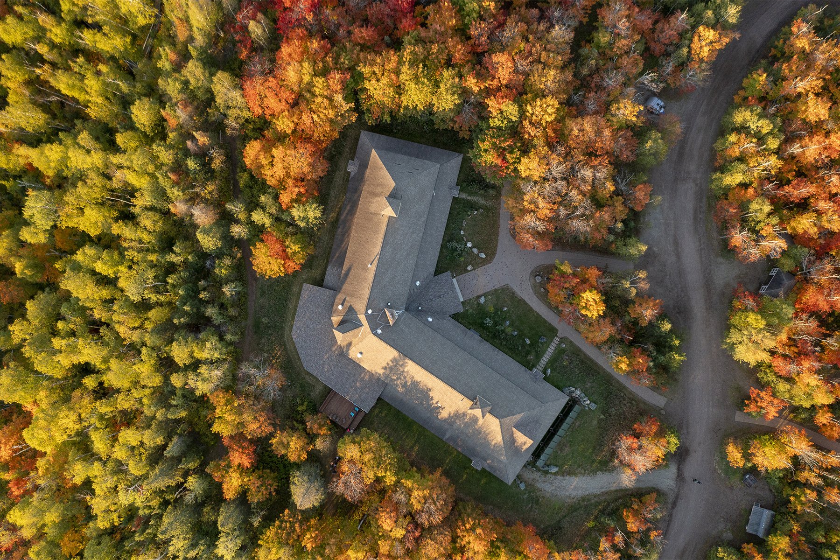Wolf Ridge Environmental Learning Center Sets a New Global Standard in Sustainable Design
The North Shore destination receives the first-ever Living Building Challenge certification for a building renovation
By Justin R. Wolf | January 13, 2022
Aerial view of Wolf Ridge’s Margaret A. Cargill Lodge, with Lake Superior in the distance. Photo by Chad Holder.
FEATURE
On a ridgetop overlooking Lake Superior, surrounded by a dense mosaic of birch, maple, aspen, and conifers, stands Wolf Ridge Environmental Learning Center. It’s the largest residential environmental learning center in the country, and it was the first to be accredited as a K–12 school. Located in the unincorporated reaches of Finland, in Lake County, roughly equidistant between Duluth and Grand Marais, the center’s GPS pinpoint qualifies as the middle of nowhere. Its remoteness also makes it the ideal location for a kind of communal living that emphasizes sustainability and accountability in equal measure.
And at the center of Wolf Ridge’s “2,000-acre classroom”—which includes ski and hiking trails, campsites, wetlands, a solar panel array, and an organic farm, among other features—sits the revamped Margaret A. Cargill (MAC) Lodge, a 22,000-square-foot, 188-bed facility that recently became the first renovation project in the world to achieve full Living Building Challenge (LBC) certification.
Images 1–8: Autumn scenes in and around the newly renovated and redesigned Margaret A. Cargill Lodge. All photos by Chad Holder.
“Living buildings aren’t about buildings—they’re about people,” says Peter Smerud, Wolf Ridge’s executive director. On a recent Zoom call with ENTER, the educator and naturalist posed a question: “How do we show students things that can’t be seen, like energy waste, electrical energy use, and water use?”
It wasn’t a hypothetical question. After a renovation and redesign by HGA, the MAC Lodge now has dozens of touchscreen monitors that track water and energy consumption throughout the building, and students each have a daily budget of six gallons and 100 watts, respectively. “The building is designed to reinforce and support the experiential learning cycle,” says Smerud. “You create a learning goal, and then you create an authentic experience. First comes the experience, second comes reflection, and third comes the abstract thinking of, ‘How can I apply in my life what I’ve just experienced and reflected upon? What do I want to learn more about?’ And then the cycle repeats itself.”
The International Living Future Institute’s LBC program, established in 2006, bills itself as the “world’s most rigorous performance standard for buildings,” and with good reason. No other standard places such emphasis on having regenerative systems in place that yield net-positive results. Given that high bar, Wolf Ridge’s choice to pursue LBC certification as a renovation is particularly noteworthy.
“We looked at new construction,” says Smerud. “[The lodge] is a big building that we knew we had some issues with. So, we sat down with HGA, and they guided us through the [LBC] process. We learned that, while renovation can be more challenging from a carbon-footprint and resource-use standpoint, it was the right answer [for us]. We also learned that, from a financial standpoint, renovation was beneficial to the tune of about a million dollars.
Implementing all seven LBC petals and all 20 imperatives within an existing building designed for year-round learning and living, in a remote location in one of the northernmost points in the contiguous U.S., was an enormous accomplishment. “With the right team, you can do just about anything,” says Smerud.
“Because the Living Building Challenge is looking for a holistic approach, owners and design teams may not be aligned with all that’s required, like urban agriculture, net-positive water, and net-positive energy, and maybe they weren’t planning on doing that level of work on energy systems,” says HGA sustainability director Ariane Laxo. The strategies Laxo cites do indeed go above and beyond the scope of even highly sustainable renovation projects.
The Living Building Challenge is composed of 20 design imperatives divided among seven areas of building performance, or “petals.” Ten of the 20 imperatives are classified as “core,” including Human Scaled Living, Energy + Carbon Reduction, and Beauty + Biophilia. LBC certification does not require projects to meet all 20 imperatives, but Wolf Ridge still chose to do so.
The center’s commitment to groundbreaking sustainability was years in the making. Prior to the MAC Lodge renovation, HGA worked with Wolf Ridge to design their Lakeview Staff House to LBC standards (stopping short of seeking certification), right down to the phthalate-free interior paints and other products that now come with Declare labels. “Manufacturers are choosing to step up. It’s inspiring to see how many are changing their products,” says Smerud. “What I tell the kids now is, ‘That’s not just paint on the walls—that’s global change!’”
Wolf Ridge’s location lends its achievement further distinction. “We’re doing something that’s never been done,” says Smerud. “Here we are at –30°F design temperature, we’re on the Canadian Shield where there’s no soil, and we’re miles from any pathway for the transport of goods. The challenges were immense.”
Indeed, implementing all seven LBC petals and all 20 imperatives within an existing building designed for year-round learning and living, in a remote location in one of the northernmost points in the contiguous U.S., was an enormous accomplishment. “With the right team, you can do just about anything,” says Smerud.
“What sets LBC apart from other standards is that it’s absolutely about people and the community,” says HGA interior designer Natalie Rethlake. “There is an Equity petal, a Health + Happiness petal, and even a Beauty petal. That’s why Wolf Ridge resonates with people; it’s not just about building efficiency. It feels different there because it was designed with people at the core of everything.”
The Margaret A. Cargill Lodge renovation was designed by HGA and constructed by Gardner Builders.


