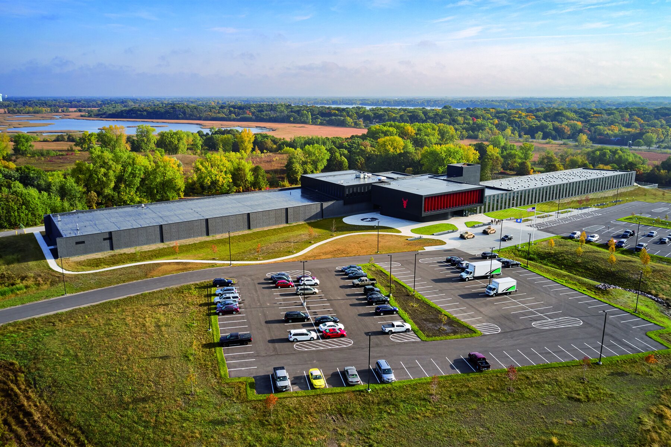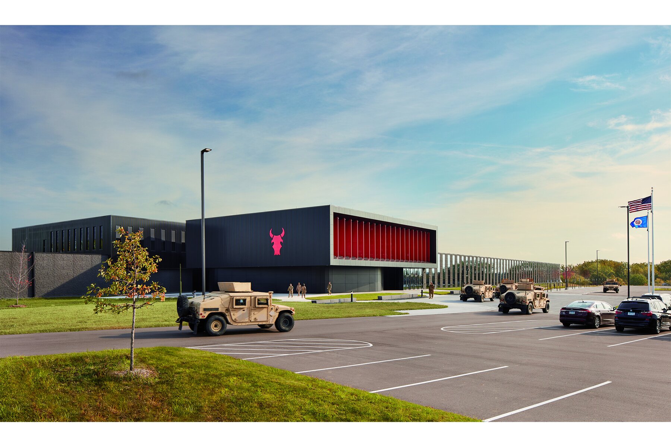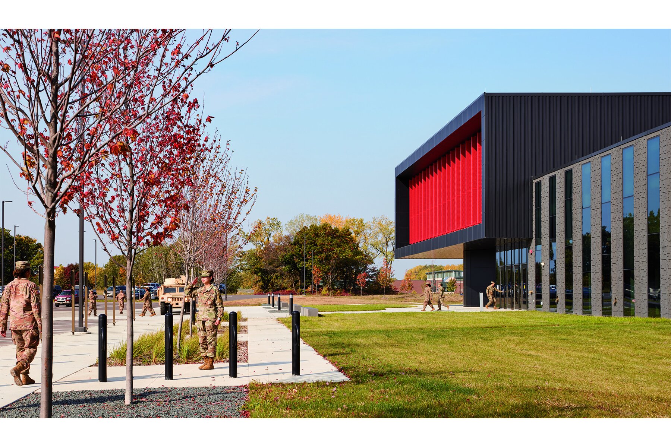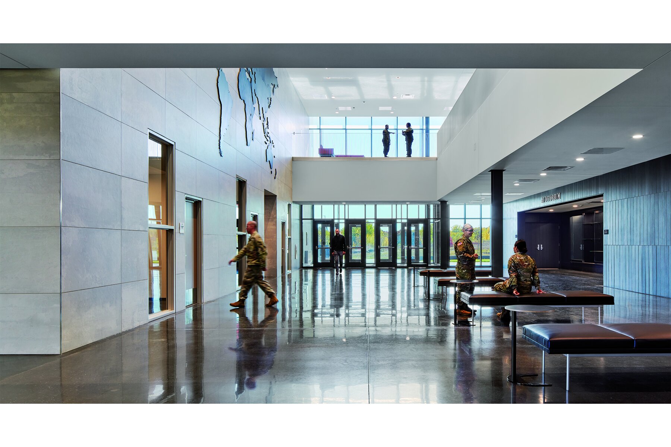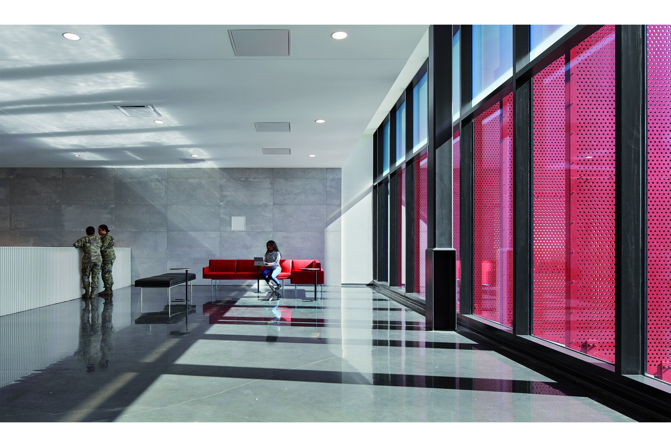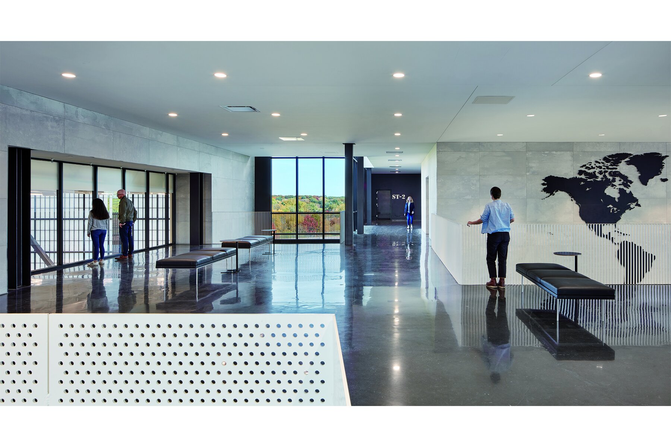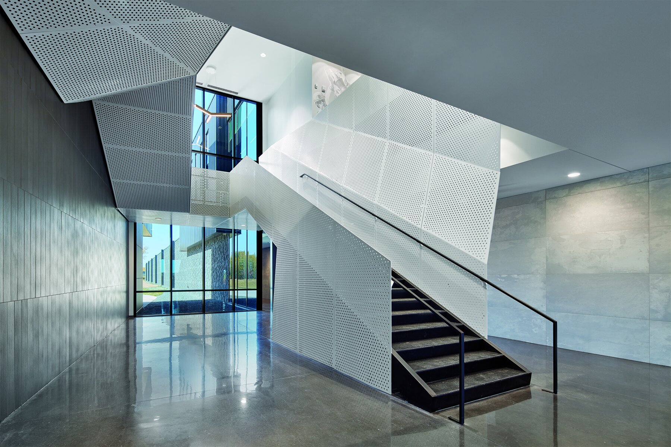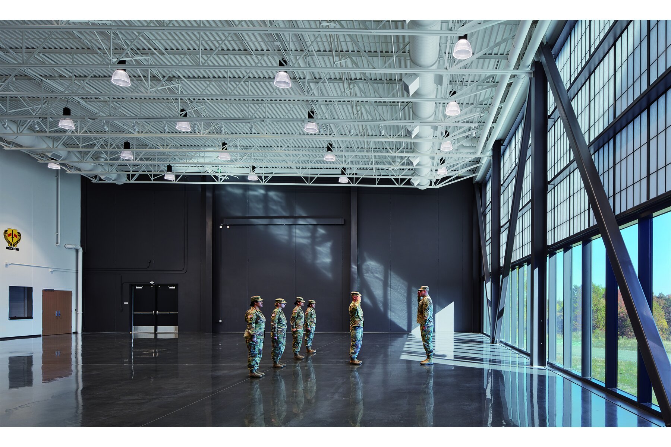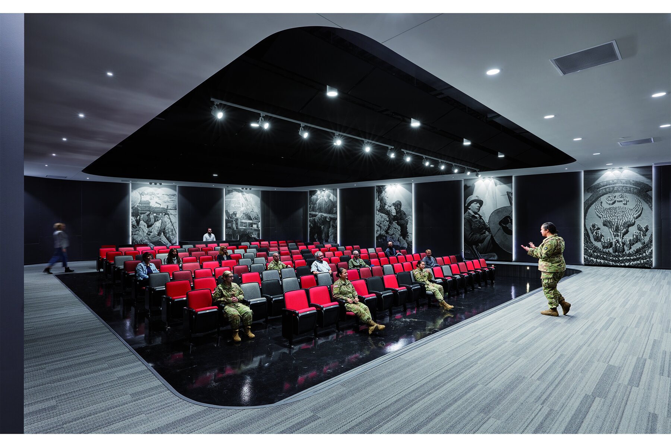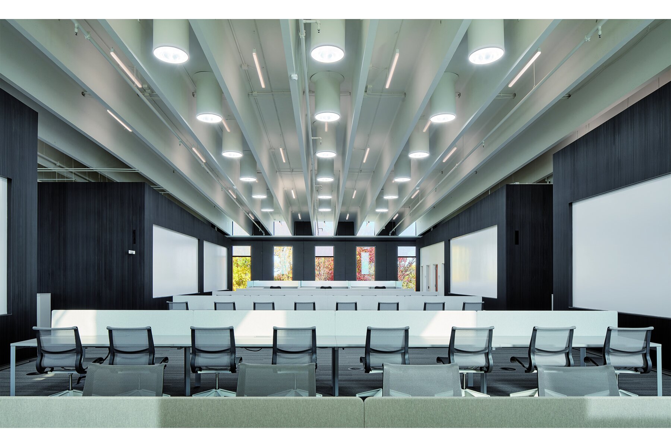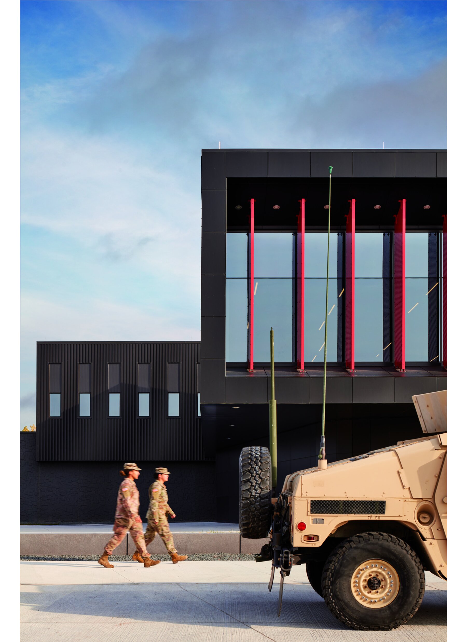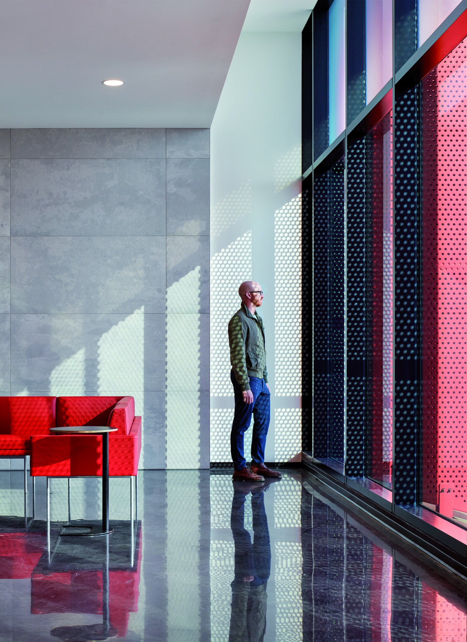Architect Linn Bjornrud on Designing for the Minnesota National Guard
Leo A Daly designs the Arden Hills Readiness Center for flexibility and efficiency—and to model an approach for future readiness centers around the country
Interview by Chris Hudson | April 21, 2022
Images 1–3: Vertical red sunshades enliven the entry. Images 4–6: The entry atrium. Image 7: A sculpturally faceted open staircase in the central hub. Image 8: The drill hall/dining area. Image 9: The auditorium. Image 10: A flexible meeting space/classroom. Photos by Gaffer Photography.
FEATURE
This interview expands on a profile of the Arden Hills Readiness Center in the inaugural issue of the ENTER print annual, out this month.
The new home for the 34th Infantry Division—the famed Red Bulls—in Arden Hills, Minnesota, raises the bar for larger readiness centers across the country. Designed by the Minneapolis office of Leo A Daly and completed in 2020, the 150,000-square-foot facility takes the form of a two-story central hub flanked by long, one-story wings, set in a landscape of rolling hills with wetlands and mature trees. The administrative wing stretching to the east is a daylit, state-of-the-art workplace for full-time personnel; the opposite wing houses the Guard’s immense logistical needs, including equipment storage and distribution. In between, the entrance atrium, drill hall, and classrooms in the hub all flex for different uses.
Leo A Daly architect Linn Bjornrud, AIA, sat down with ENTER to talk about an economical design that, like the infantry division it serves, aims to have every solution solve more than one issue.
Leo A Daly architect Linn Bjornrud, AIA.
With its clean lines and industrial materials, the Readiness Center has a notably modern character. Was that a desired outcome?
The building certainly has a different look and feel than the armories of old, built in the 1950s or earlier. But modern design wasn’t an expressed goal for the project. The change in name from armory to readiness center reveals a lot about how the needs and functions of these facilities have evolved over the years. Our team’s conversations with the Guard never revolved around an architectural style. We focused on function, and how the building would serve their purposes. The design is all about efficiency. That’s a language the Guard appreciates.
What design challenges do readiness centers pose?
The program for these facilities is very prescriptive—there’s no wavering from it. The public funds used for these projects are dialed in very tightly. And these buildings have a unique mix of functions. The Arden Hills Readiness Center is a division headquarters, a training facility, a logistics hub, and a place for ceremony and community gathering.
In addition, its occupancy expands and contracts like that of few other buildings. Day-to-day, the facility is home to less than 60 full-time personnel. On a training weekend, there may be more than 700 people in the building. Creating a facility that can adapt to that much fluctuation was a significant challenge. The occupancy is always changing, the personnel is always changing. We know that the Guard adapts continuously and rapidly to respond to a crisis. We needed to ensure their headquarters facility exhibits that same ability to flex and adapt.
“Overall, we wanted to establish a new approach to readiness center design—not necessarily a prototype but a guide for the Guard as they try to address the same challenges over and over in design and construction.”
From day one, when we began concepting, we wanted every solution to solve multiple challenges. We focused on designing flexibility into all the interiors. Instead of using finishes that would need to be maintained and replaced, we left structure exposed where we could and celebrated its materiality—an example being the deep black, polished concrete floors. And we used natural light to our advantage throughout the building. Using precast double tees for the roof structure, for example, allowed us to incorporate dozens of tubular skylights in the administrative wing without the need for additional reinforcement in the roof deck.
I imagine a new facility of this caliber aids in recruiting and retention.
We absolutely wanted to position this building as a recruiting tool—as a place people really wanted to work and train at. Most of the 700-plus people who are here on training weekends have different occupations during the week, and they may be accustomed to a certain type of work environment. Our team felt almost obligated to create a state-of-the-art workplace for them because the recruitment piece of it is so important to the Guard.
We had the benefit of having an active Guard member within our design team. That extra perspective and feedback was so helpful. We’d hear, “If only I could train in a facility like this,” and we’d know we were on the right track.
Images 1 and 2: The perforated red sunshades above the entry create interesting light-and-shadow patterns on the second level of the entry atrium. Photos by Gaffer Photography.
The facility is on course for LEED Gold certification thanks in part to a photovoltaic array, a geothermal well field below surface parking, and advanced stormwater management. Does the military require this level of sustainable design?
With military projects, there are several design guides and documents that must be followed. LEED Silver certification is required, for example, and the Unified Facilities Criteria (UFC) documents have stringent requirements, as well. You start to layer these different requirements together, and it becomes clear that a number of aggressive strategies are needed. So, right from the initial charrette [workshop] we conducted with the project’s stakeholders, we knew that we were going to pursue some level of on-site energy creation. The photovoltaic array accomplishes that.
On-site energy creation was never thought about as an add-on. From the start, it was going to happen—both for the sustainability of the project and its resilience. The facility needs to be self-sustaining and able to continue operation when the Guard is responding to a natural disaster or other crisis.
And to begin to make sense of all the paving this project required, we wanted the parking lots to serve more than one purpose. So, in addition to accommodating all the vehicles, they protect the geothermal well field that lies below. Overall, there was a natural progression to our discussions with the Guard on sustainability—what it meant to them and how they prioritized different elements of it.
Are there elements of this design—or to your team’s approach to developing the design—that are repeatable for other new readiness centers around the country?
Yes. Overall, we wanted to establish a new approach to readiness center design—not necessarily a prototype but a guide for the Guard as they try to address the same challenges over and over in design and construction. Constraints that aren’t going to change are their desire to be extremely efficient with the funding, the need for dramatic fluctuation in capacity, and the fact that their mission is constantly changing in terms of what units are housed in a facility and what the authorized personnel count might be. We wanted to put tools in their toolbox for the future.
The project team for the Arden Hills Readiness Center included the Minnesota Army National Guard, Leo A Daly, Stahl Construction, Élan Design Lab, Damon Farber, Willdan, Inspec, Lighting Matters, and Coastwise Fireguard.

