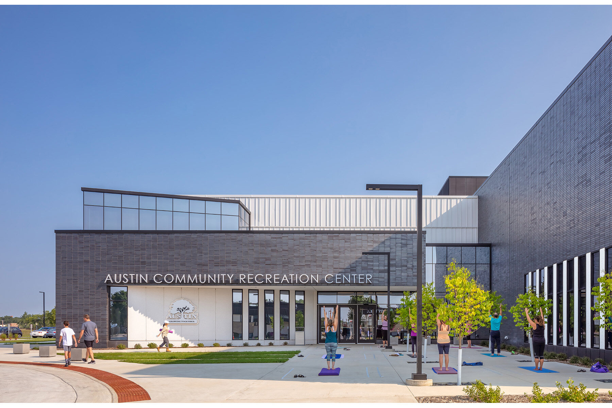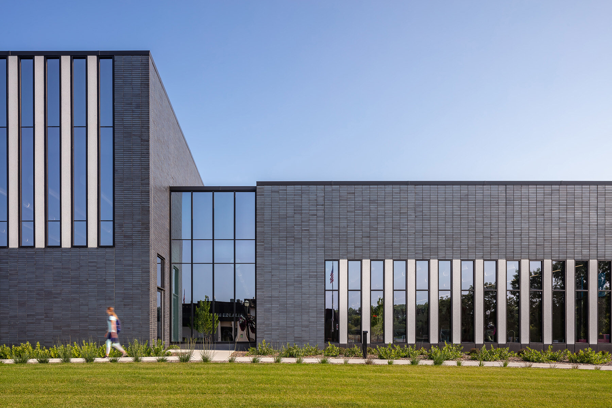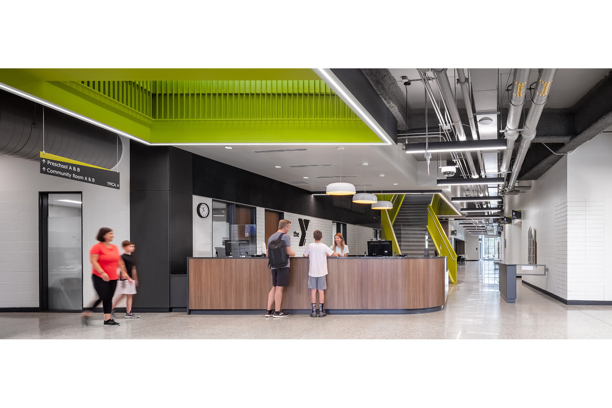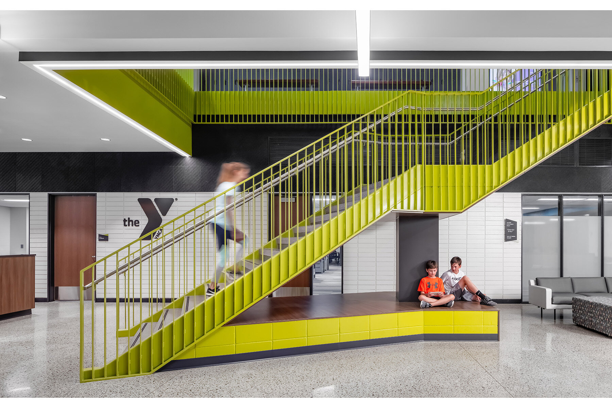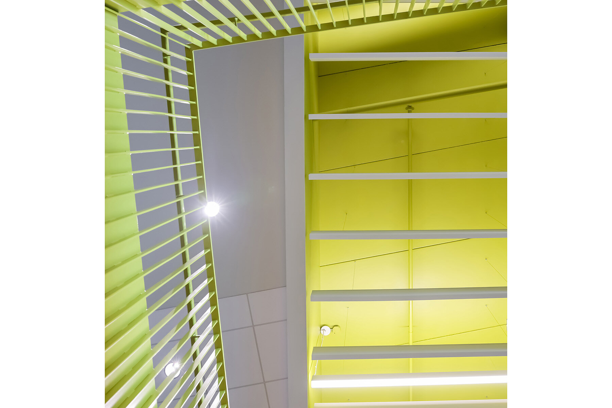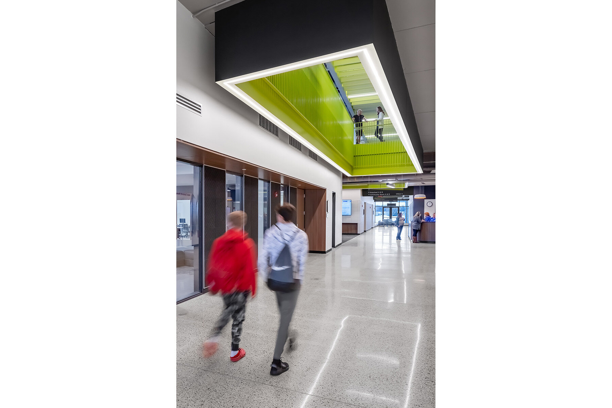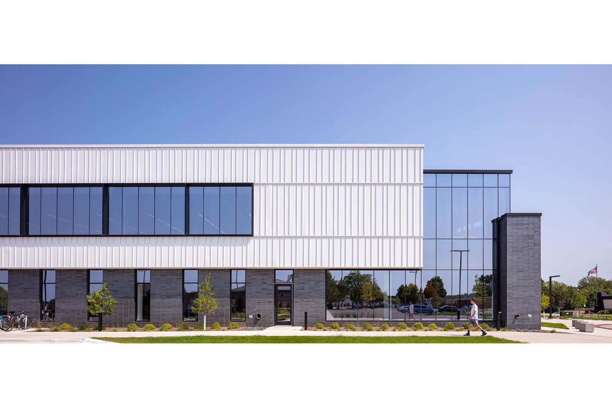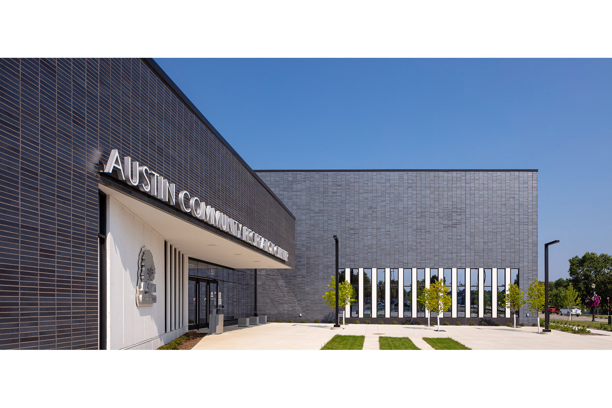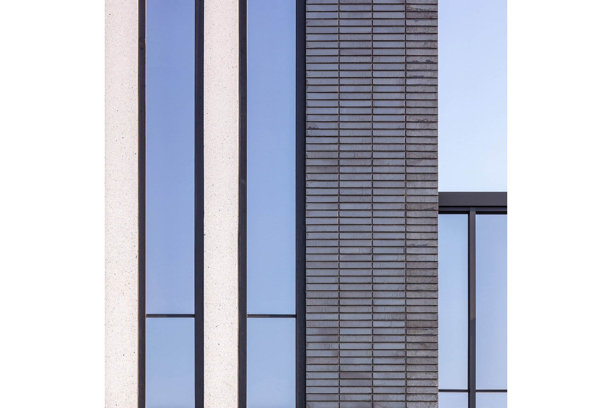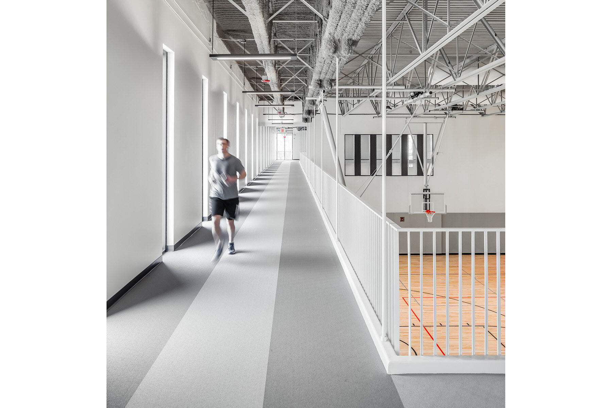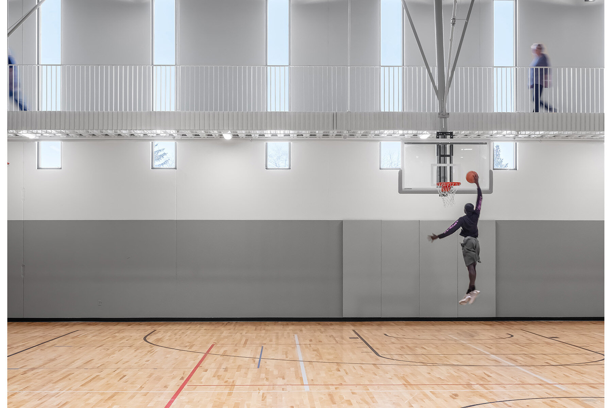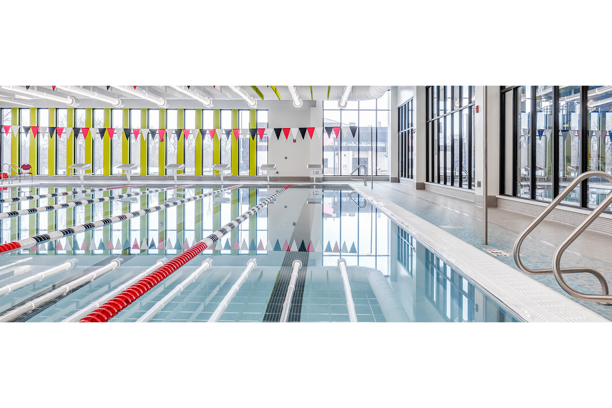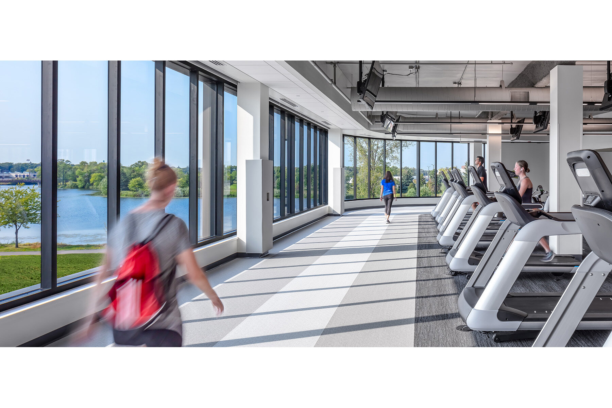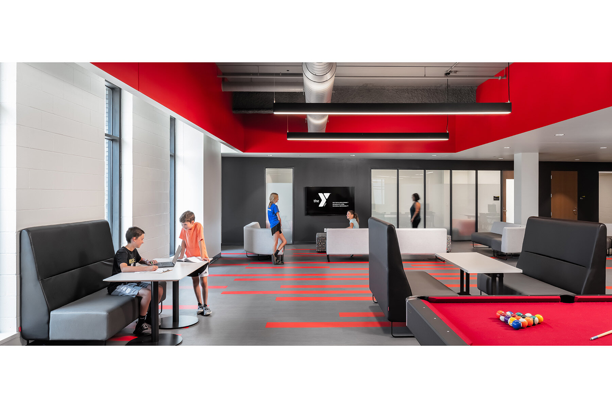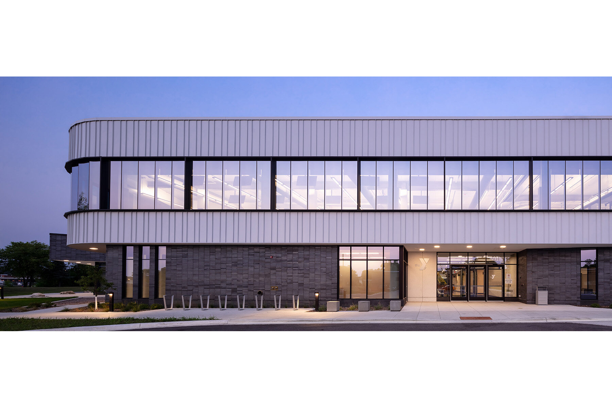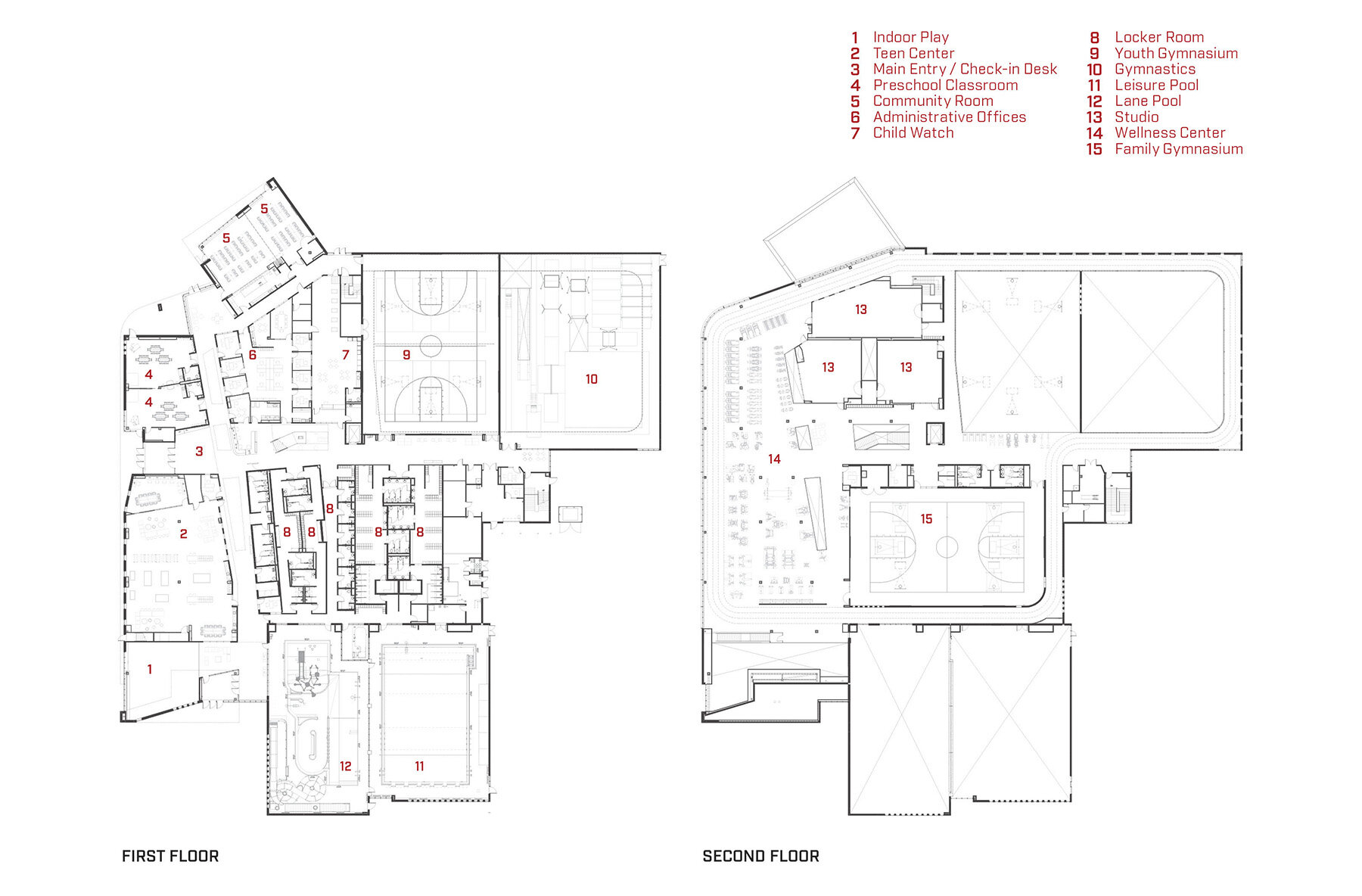Downtown Austin Has a New Community Hub
The City of Austin and the YMCA partner on the Austin Community Recreation Center
April 8, 2021
A yoga class on Austin Community Recreation Center’s South Plaza. Photo by Farm Kid Studios.
SPOTLIGHT
High on the priority list for small-city downtowns are health-promoting community spaces that serve residents of all ages. Austin, Minnesota, added to its downtown destinations early last year when the city and the YMCA opened the design-forward Austin Community Recreation Center (ACRC). Sited on the Cedar River Mill Pond and designed by BWBR, the two-story, 105,000-square-foot facility houses a range of athletic, educational, and gathering spaces. Outside, plazas, green spaces, and connections to existing trails integrate the building with its downtown surroundings.
The crisply contemporary recreation center emphasizes clean lines and openness indoors and out. Inside, bold color accents add visual energy to the mostly neutral palette. All photos by Farm Kid Studios.
ENTER highlights the building’s design through the lens of the AIA Framework for Design Excellence—a set of 10 design principles for growing resilience, human and environmental health, and equity in the built environment. The Austin Community Recreation Center project team (see below) put special emphasis on the following five principles.
Design for Well-Being and Change
The ACRC includes community education and event space, an indoor playground, a gymnastics area, leisure and lap pools, and a gymnasium with a track and basketball courts. The BWBR design allows the YMCA to operate designated areas while other spaces, such as the youth activity center and indoor playground, are open. The building and site are designed to be flexible and adaptable and accommodate future expansion.
Design for Integration
The simple building organization (see floor plans in gallery above) ensures easy wayfinding and emphasizes open sight lines for increased safety and security. The concise palette of natural, durable materials and a neutral foundation with saturated accent colors creates visual consistency throughout the center, indoors and out. On the exterior, Manganese Ironspot brick, polished white precast concrete, and expanses of glass strike a pleasing contrast with the neighboring historic downtown.
Design for Economy
With a limited budget and large program, the project team prioritized efficient structural systems and durable materials including painted CMUs (concrete masonry units), polished concrete floors, and exposed ceilings. Building systems were visually integrated into the architecture and designed to be cost-effective and highly efficient.
Design for Equitable Communities
With the support of Vision 2020 Austin, the city and the YMCA sought to create a safe, affordable, and healthy environment for gathering, learning, play, and exercise. The project redeveloped a large, underutilized, easily accessible site adjacent to the public library. The site design reinforces connections to the riverfront landscape with welcoming outdoor spaces at the north and south ends of the building.
The Austin Community Recreation Center project team included the City of Austin, YMCA, BWBR, Damon Farber, McGough, Ericksen Roed & Associates, Dunham Associates, Jones, Haugh & Smith, and Water Technology.

