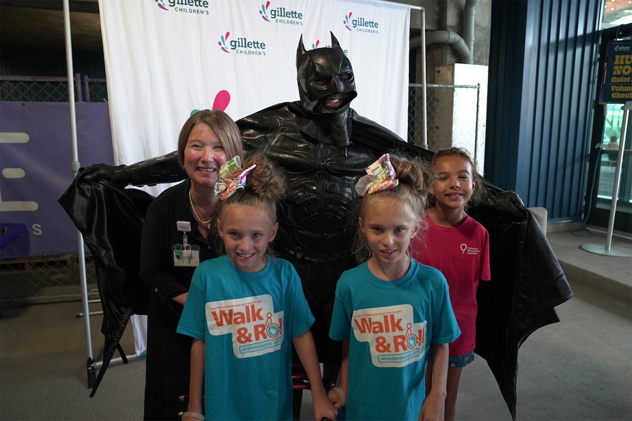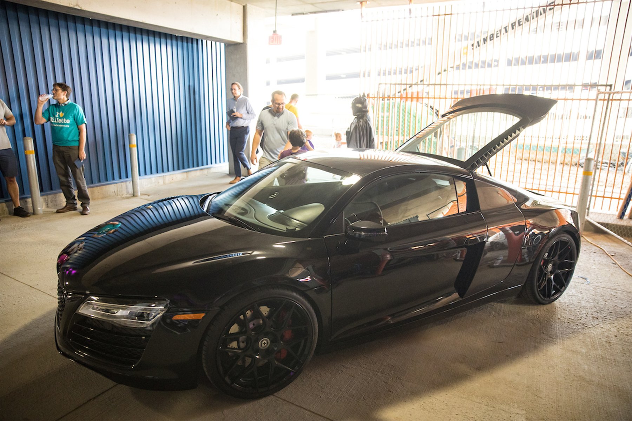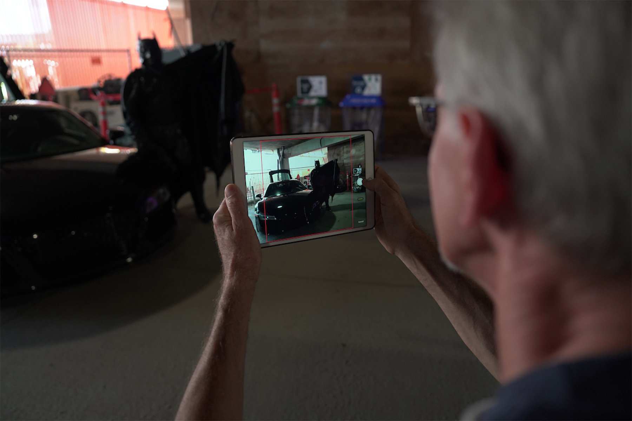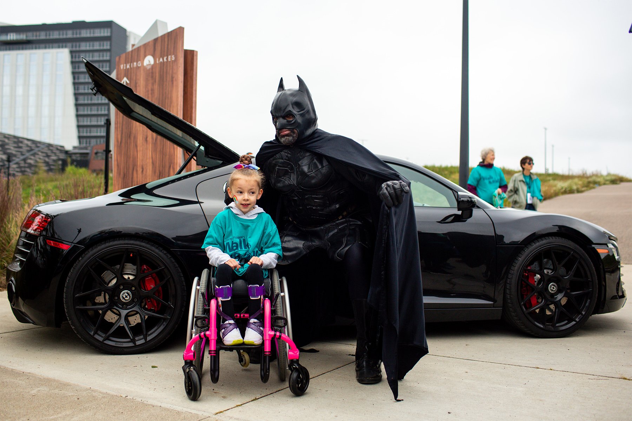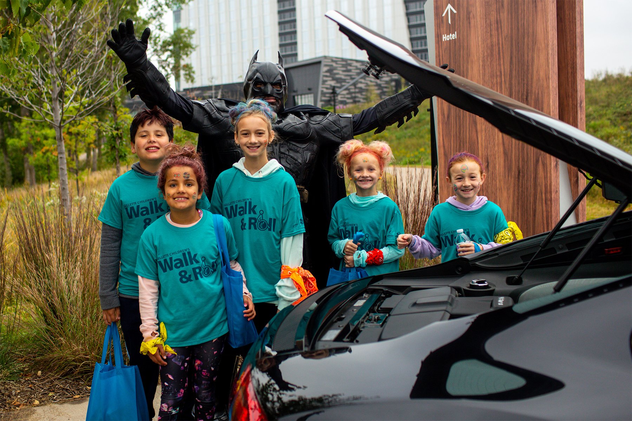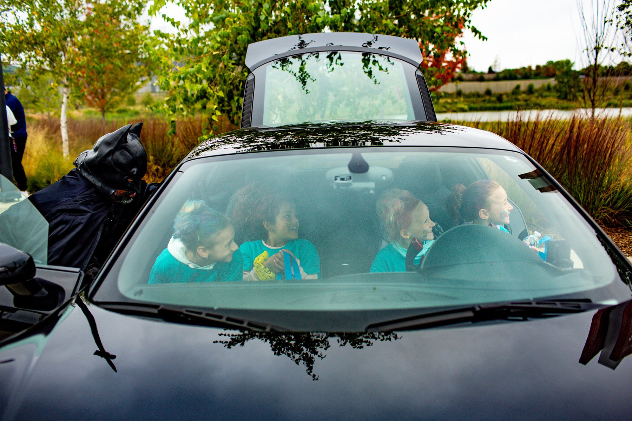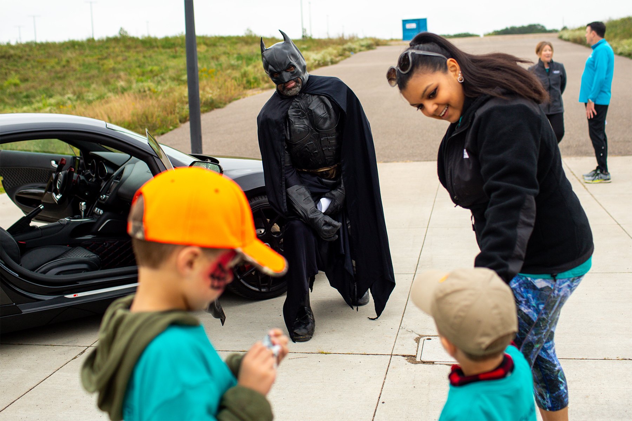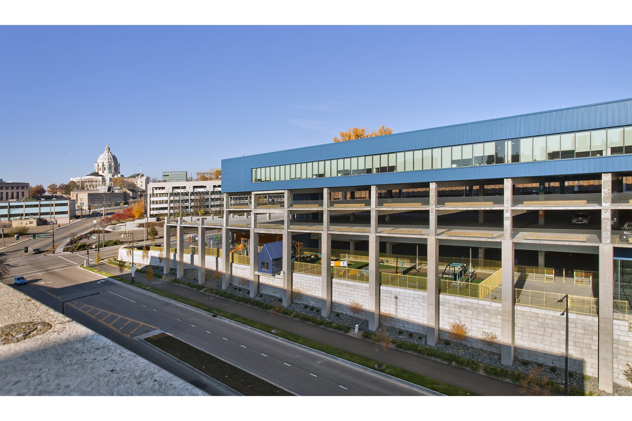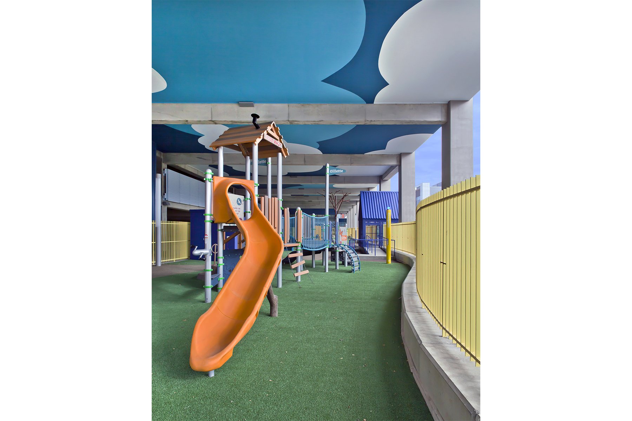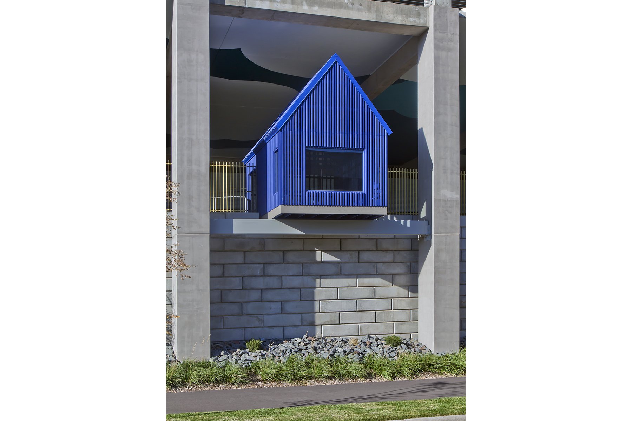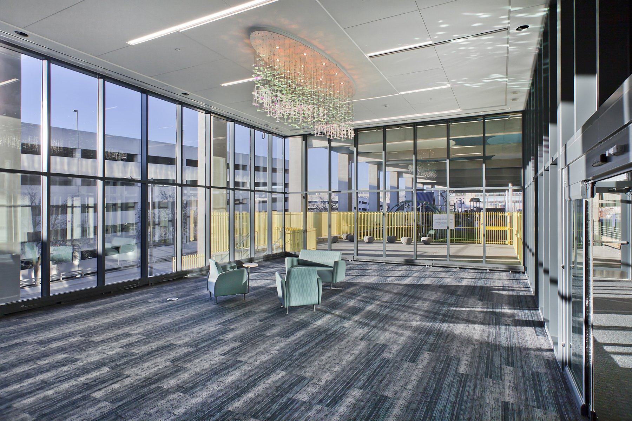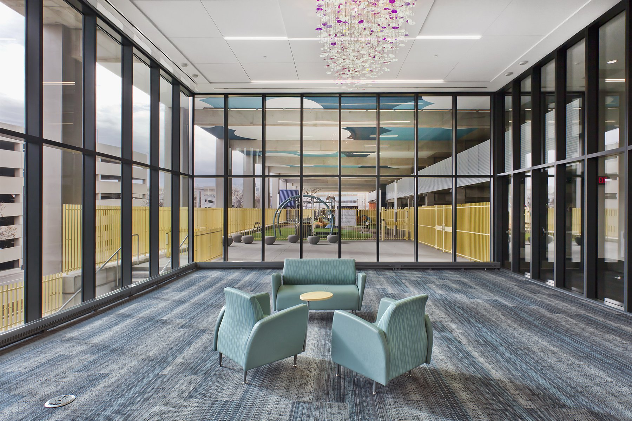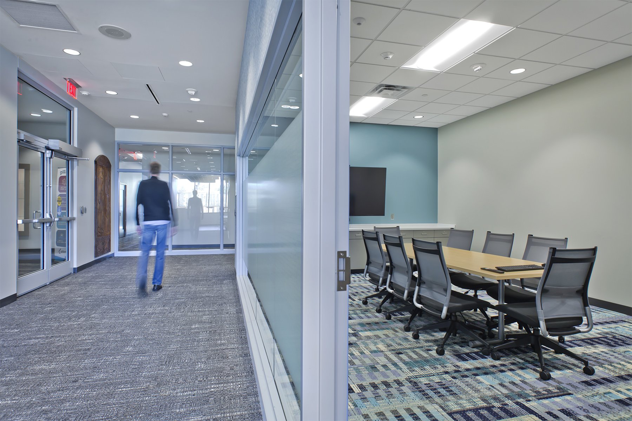Batman, Designer of Buildings
A Twin Cities architect fulfills his destiny as a superhero to patients at Gillette Children’s hospital in St. Paul
By Chris Hudson | December 15, 2022
Batman at the Gillette Children’s Imagiland festivities in July. Photo courtesy of Gillette Children’s.
FEATURE
This past summer, Gillette Children’s marked its 125th anniversary with an event called “Imagiland” in the first level of its newly opened parking structure. The celebration featured a number of fun activities for kids receiving specialized care for brain, bone, and movement conditions. A petting forest, a station for airbrush tattoos, and a silent disco were all big hits. But the most popular attraction by far was Batman and his Batmobile.
Kids flocked to have their picture taken with Batman; many climbed or were helped into his vehicle to grip its sleek steering wheel, push a button that lifted the rear hood like a wing, and experience the engine roar. At one point in the afternoon, a 10-year-old girl who was born with no arms sat in the open Batmobile with the Caped Crusader, her father standing nearby. When the girl told Batman that she attended Friendly Hills Middle School in Mendota Heights, the superhero had a surprise for her. “I designed your school,” he said in his signature gravelly voice. “I’ll tell you another secret: I also designed this new building we’re in.”
“Dad, Batman is an architect!” exclaimed the wide-eyed girl.
Images 1–3: More of Batman and the Batmobile at Imagiland. Images 4–7: The Caped Crusader also participated in the Gillette Children’s Walk & Roll event at Viking Lakes in Eagan in September. Lawal believes there may be additional Batman sightings in the future. “But we don’t know where, and we don’t know when,” he says with a glint in his eye. Photos courtesy of Gillette Children’s.
How did one of the architects of the new Gillette Children’s building (more on that below) come to don the iconic mask and cape? The origin story is a short one, by superhero standards. When the hospital invited the LSE Architects design team to the Imagiland festivities, LSE CEO Mohammed Lawal, FAIA, NOMA, asked if the kids in attendance might enjoy his “supercar,” a Mythos Black Audi R8 with carbon-fiber panels. The answer was an enthusiastic yes—with a further suggestion. Would he also consider coming as a superhero?
It wasn’t until 10 o’clock that morning that Lawal fully grasped the opportunity. His R8 was a version of the Batmobile, he realized, and he needed equally convincing attire to go with it. A scramble ensued with the architect making a 100-mile trek to three costume shops in search of a replica Dark Knight suit; his neighbors quickly tailoring a too-large rental suit with clothespins; and Batman cruising down I-94 to the wonderment of fellow motorists.
“We had to call Twin Cities Magic & Costume a few times” for instructions on how to put on the multilayered suit, says Lawal. “We eventually figured out how to use a t-shirt in the [oversized] hood to hold it in place and rolled-up newspaper in the ears to make them stand up straight.”
“Seeing Mohammed with our patients truly warmed my heart beyond anything I expected that day. His dedication to show up in a Batman suit—I don’t have words for that.”
The wardrobe challenges paled in comparison with Batman’s first encounter at Imagiland—at least for one anxious moment.
“I saw the kid’s eyes as she and her parents approached, and I thought, ‘Uh-oh.’ I hadn’t prepared for the role,” says Lawal. “But then it came to me. In Batman’s raspy voice, I said, ‘Welcome to Gillette City. This is Imagiland, where you are the superhero.’ For the rest of the day, the kids were all superheroes learning about the new facility and the fun things Gillette had lined up for them.”
Lawal’s transformation came about so quickly that even his LSE colleagues at the celebration were initially unaware of Batman’s identity. “After the first few kids came through, Ted MacLeod, our senior project designer [for Gillette Children’s], walked by,” says Lawal. “He was like, ‘Mohammed?’ I said, ‘Hey, Ted,’ in my normal voice.”
“Seeing Mohammed with our patients truly warmed my heart beyond anything I expected that day,” says Kit Brady, Vice President of People Strategy at Gillette Children’s. “His dedication to show up in a Batman suit—I don’t have words for that.”
Gillette Children’s is equally thrilled with the LSE Architects–designed building, completed this fall. The five-floor structure adds 500 parking spaces on four levels, with an office floor on top featuring 26,000 square feet of daylit interiors with skyline views. At the recommendation of LSE and general contractor McGough, Gillette Children’s invested in cutting into the hillside at the back of the site to create more room for the building. The larger footprint allowed for a much higher percentage of flat-bay parking—and thus greater accessibility for patients and their families—while ensuring opportunities for future expansion.
Images 1–6: The new Integrated Parking and Office Structure at Gillette Children’s, designed by LSE Architects. The ramp incorporates a covered playground with a “treehouse” that cantilevers out over the sidewalk. Photos by Gilbertson Photography.
But the real star of the new structure is a double-height, open-air play area that runs along the front of the building on the first level. Designed for proprioceptive play—activities that help children develop their sense of body position in space—the covered playground boasts a sky mural on the high ceiling and a range of play equipment, including a bright blue “treehouse” that cantilevers out toward University Avenue. The treehouse is wheelchair-accessible for kids who might not otherwise get to have the classic childhood experience.
“It’s such an inclusive space,” says Beth Risberg, Gillette Children’s Vice President of Infrastructure. “Our young patients and their families can use it year-round, even when it’s raining or the snow starts to fly. It can be a space for physical therapy, too; our therapists can recommend activities for kids to do with their families or caregivers.” The play area transitions to a plaza and a glass-walled welcome center that have the same 22-foot ceiling height.
It’s easy to imagine additional Batman sightings in these spaces in the months and years ahead.
At the end of the four-hour Imagiland event, Lawal wheeled his car out of the new ramp, still in costume. Another car pulled up next to him and the passenger-side window slid down. It was the 10-year-old girl, thanking Batman for making her day and waving goodbye with her foot.
“Talking about the design of the building seemed like the least important thing that day,” says Lawal. “Walking around, meeting all the kids, doing an occasional Batman dance at the DJ station—it was all great fun. And meaningful, in an unexpected way.”
The project team for the Gillette Children’s integrated parking and office structure included McGough, LSE Architects, Palanisami & Associates (structural engineer), Dunham (mechanical, electrical, and plumbing), Loucks (civil engineer and landscape), and Intereum (furniture, fixtures, and equipment).


