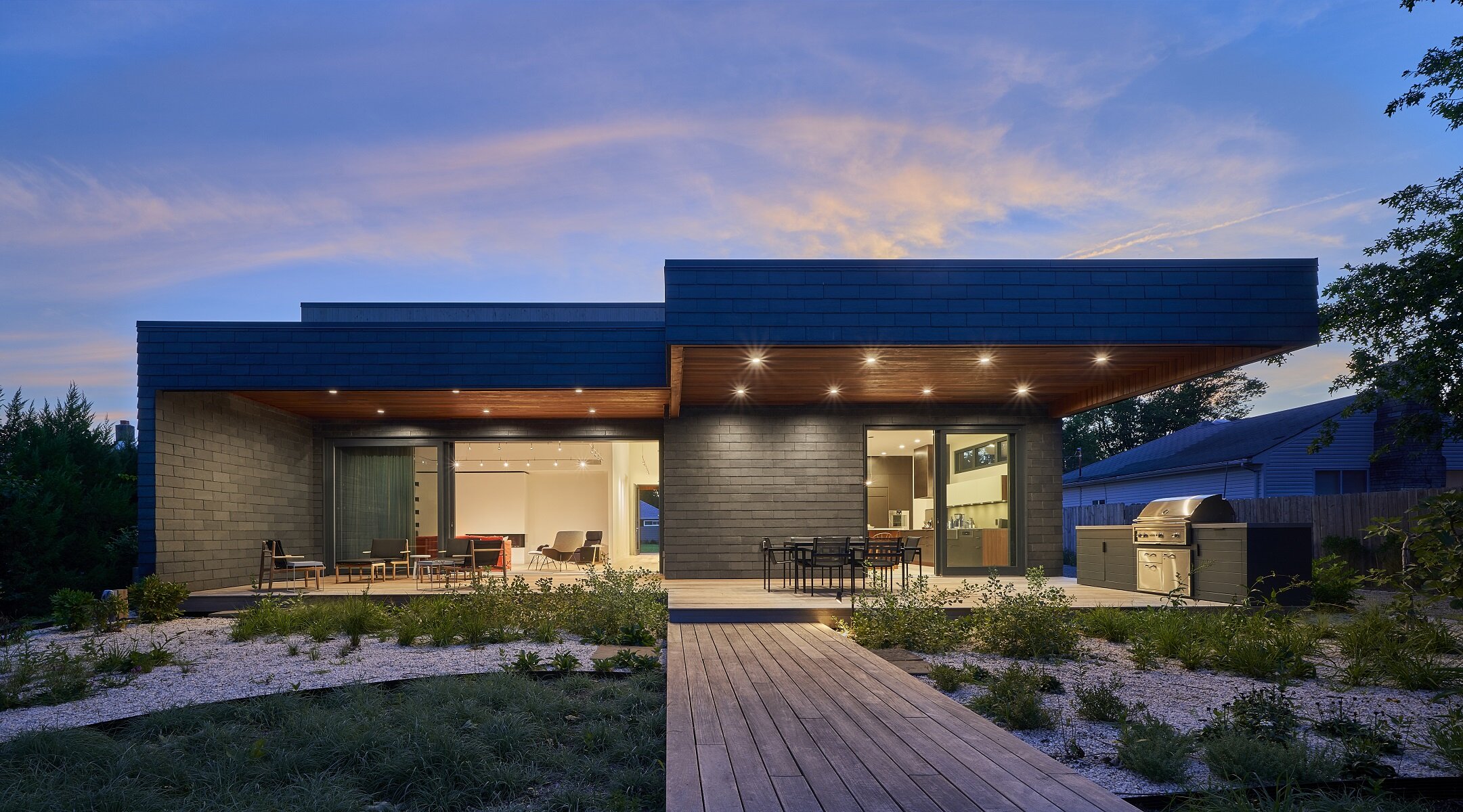Natural Slate Rainscreen Cladding System Becomes the Sustainable Answer to the Minnesota Weather
Sponsored content provided by CUPACLAD
An energy-efficient weekend retreat in Spring Lake, New Jersey, featuring CUPACLAD. Design by Richard Pedranti Architect.
Energy efficiency, sustainability, and resilience are at the core of the new architectural trends.
For that reason, clients, contractors, and suppliers are demanding solutions that can comply to the rigorous requirements of the new standards.
Labels and certifications like Passive House and LEED are becoming increasingly popular, and every single detail of a new construction matters. And beyond the design process, the materials employed are also scrutinized.
Natural materials are leading this revolution, like natural slate, whose minimal processing makes it one of the most environmentally friendly building materials on the market. Furthermore, engineers at CUPA PIZARRAS, world leader in natural slate, have now created a natural slate rainscreen cladding system.
CUPACLAD is privately marketed and distributed by Vermont Slate in the U.S. Even if it is a new product, there are several examples already in place in Minnesota, which have already proved that CUPACLAD is the perfect answer to the large temperature swings of the state.
This innovative rainscreen system utilizes the beauty and class of natural slate to provide a wide range of modern siding options. There is always a CUPACLAD system ready to be customized and installed.
On average, a quality slate roof has an expected lifespan of more than 100 years. On top of that, it is versatile in a number of climates; natural slate is very resistant against hail, hurricane force winds, and fire.
Recent Hit
One of the latest triumphs of CUPACLAD is this energy-efficient weekend retreat home in Spring Lake, New Jersey, which won the Architectural Excellence COTE Award 2020 granted by AIA Pennsylvania for the performance of the building for the health and wellness of the occupants and the environment where it is placed.
The design was created by Richard Pedranti, an innovative architect specializing in environmentally conscious building strategies. His firm, Richard Pedranti Architect (RPA), is distinguished by its ability to create beautiful buildings that achieve the rigorous Passive House standard.
They decided to tear down an existing 2,000-square-foot structure and replace it with a Net Zero residence that could be accessible for weekends year-round.
The CUPACLAD 101 Logic rainscreen system was selected for its invisible connectors that make this stunning natural slate a major attraction of any facade.

