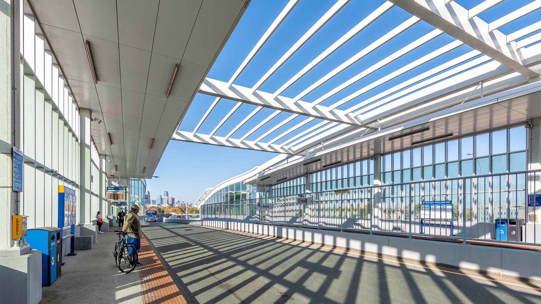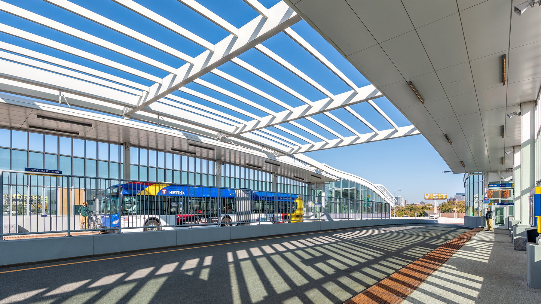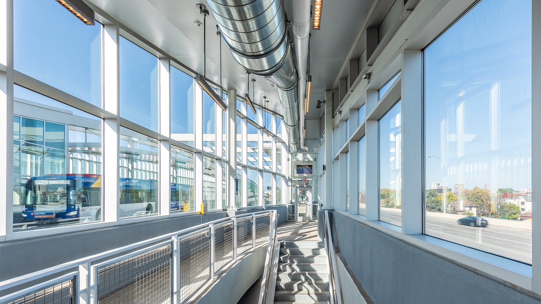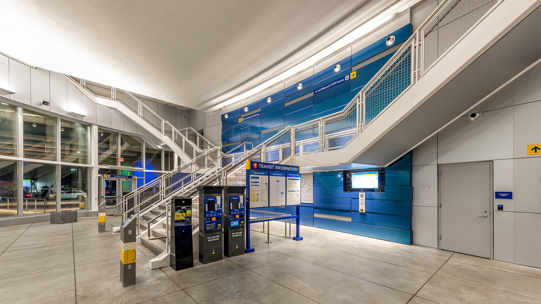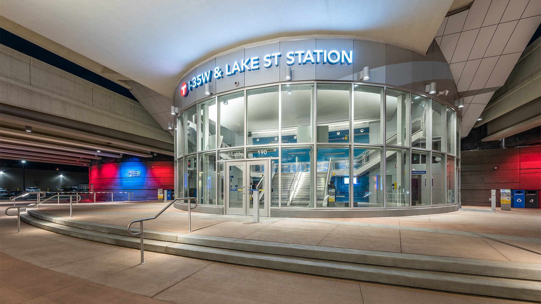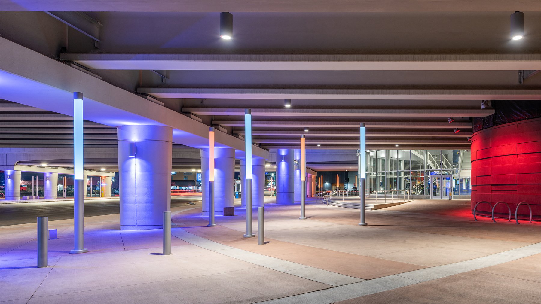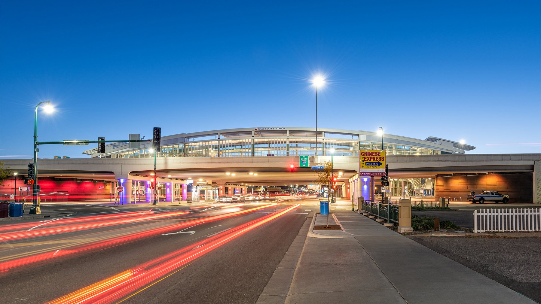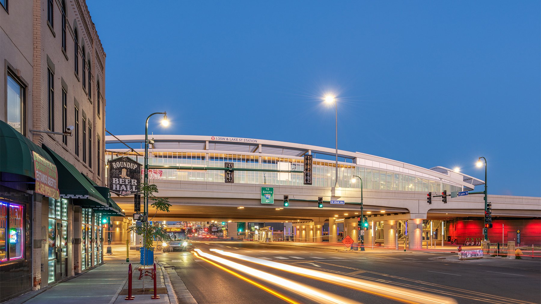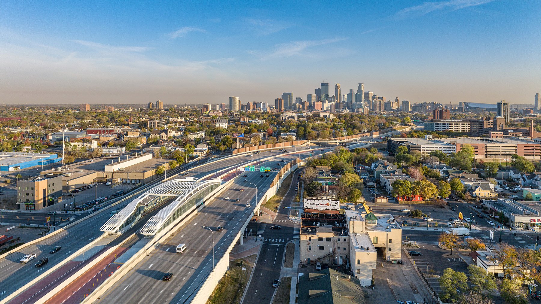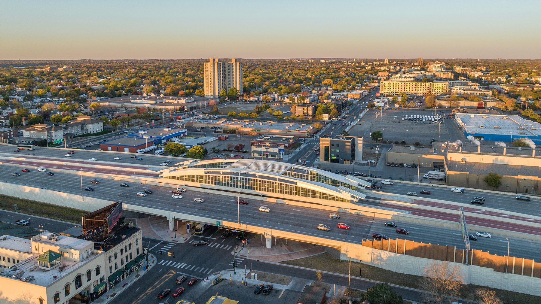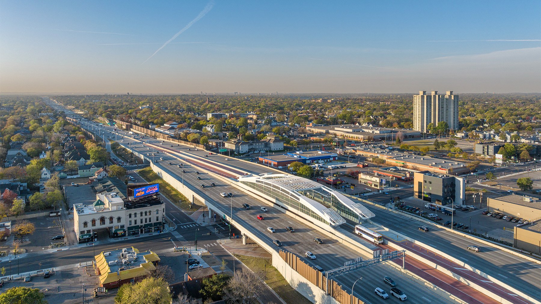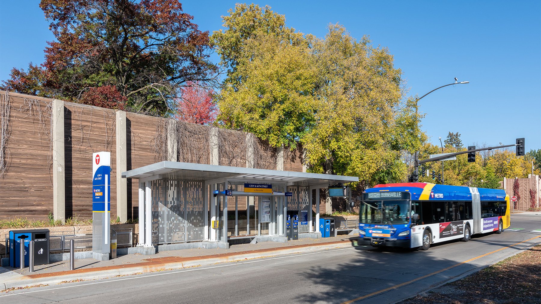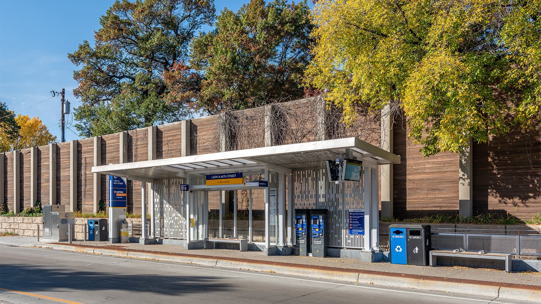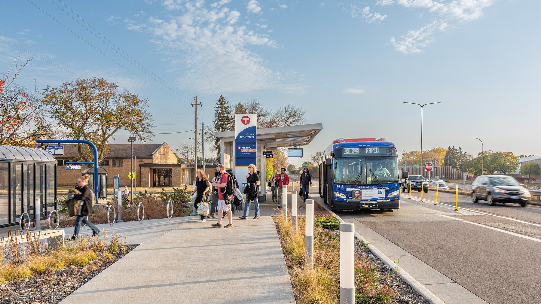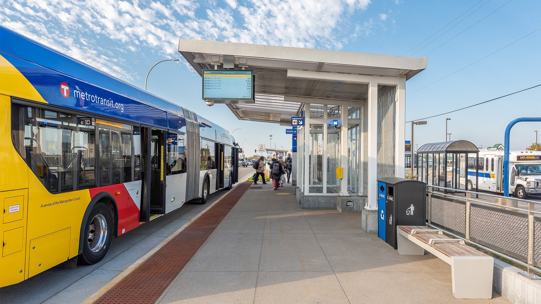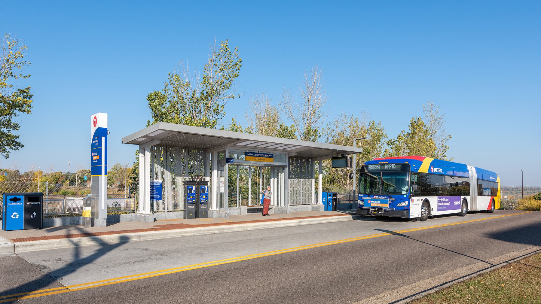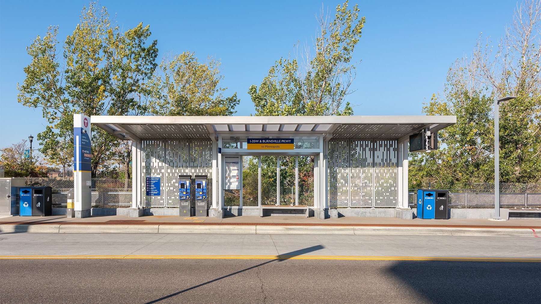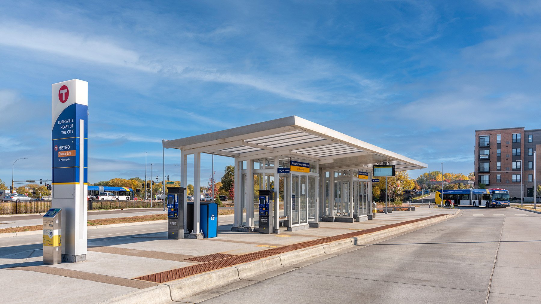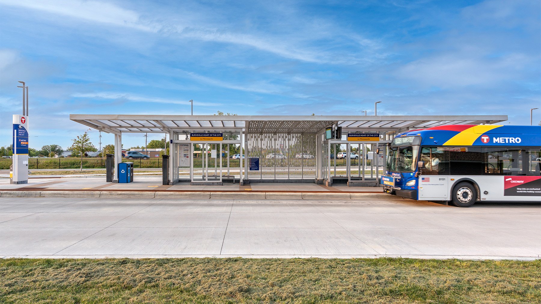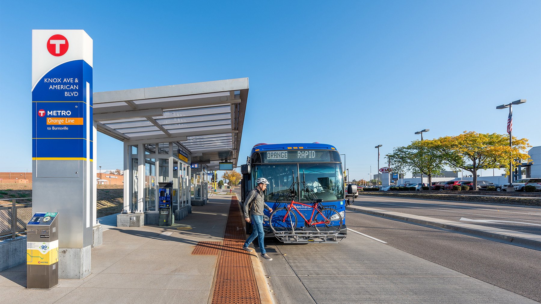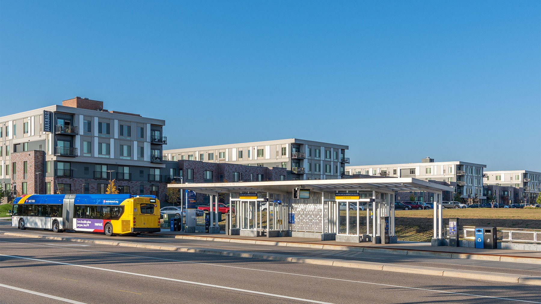On the Go: The METRO Orange Line
Metro Transit’s Orange Line takes bus rapid transit to a new level in the Twin Cities. Station designs are a big reason why.
By Chris Hudson | July 20, 2023
Aerial view of Lake Street Station looking north to downtown Minneapolis. Photo by Morgan Sheff Photography.
SPOTLIGHT
Metro Transit opened its first bus rapid transit (BRT) service in 2015 with the Red Line, which runs from Mall of America south to Apple Valley. Next came the A Line on Snelling Avenue and Ford Parkway in St. Paul (2016) and the C Line mainly along Penn Avenue between downtown Minneapolis and Brooklyn Center (2019). In 2021, BRT in the Twin Cities took a giant step forward with the Orange Line, a route extending from downtown Minneapolis south to Burnsville along I-35 West.
BRT at its best combines the lower cost and flexibility of traditional bus systems with the benefits and amenities of light rail. It often includes dedicated lanes, busways, articulated buses with advanced accessibility features, off-board fare collection, and enhanced stations with real-time information displays. The Orange Line offers an especially speedy and seamless transit experience because much of its infrastructure is new, built during the 2017–21 reconstruction of I-35W between downtown and Highway 62.
“There had been piecemeal improvements to the I-35W transit corridor in the years leading up to MnDOT’s massive reconstruction project,” says Metro Transit principal project coordinator Christina Morrison. “The roadway replacement was an opportunity to pick up all the missing pieces and implement them at once, creating a fully accessible, unified line.”
The flagship Lake Street Station, with temperature-controlled waiting areas on both its street and platform levels, was designed by Perkins Eastman, an international firm with a large portfolio of mixed-use transit work, including the award-winning Target Field Station in Minneapolis. The six new suburban stations at the south end of the line, along with improvements to two existing Minneapolis stations, were designed by 4RM+ULA, a St. Paul architecture firm whose transit résumé includes the Metro Transit Green Line LRT stations and Target Field Station.
“Architects and designers bring the human experience into infrastructure work,” says 4RM+ULA cofounder James Garrett Jr., FAIA. “Where engineers need to be concerned with optimizing systems for ease of operations and maintenance, architects need to think about the waiting experience. How are people going to pass the time here? Are they going to be comfortable? Is the shading in the right place? Where are the windscreens? Can we add a heating element?”
The Lake Street and suburban stations are highlighted in the photo galleries below, along with excerpts from interviews with the design leaders on the projects.
Photos 1–11: “When we envisioned what I-35W could be when it was rebuilt, there was definitely a strong push from all the partners—the city, the county, Metro Transit, and MnDOT—to add that high-capacity transit in the middle of the freeway and make it fully accessible to the neighborhood, so they could benefit from it,” says Metro Transit’s Christina Morrison. All photos by Morgan Sheff Photography.
Lake Street Station
Perkins Eastman principal Peter Cavaluzzi, FAIA: We wanted the design to take advantage of this significant city location and unique place to create something that’s meaningful for the community. Our approach is focused on vertically integrated mixed-use transit. What that means is, integrating the design with the fabric of the community around the station. Our design ethos is “human by design,” and we focus on making everything work together. We bring together the needs of the various stakeholders so that the station design acts as an extension of the community. You get a bigger design impact with this approach.
In the case of Lake Street, it was really about bridging the highway and reconnecting the communities, connecting to the Midtown Greenway, and creating a grand modern arch at the high point in the highway as the Minneapolis downtown skyline comes into view. The shape of the steel-and-glass design was inspired by the elegant bridges over the Seine in Paris. The station also provides passengers with panoramic views both to downtown as well as up and down Lake Street—you can kind of see it all from this vantage point. We wanted to tie all these elements together to create something that goes beyond just the transit function itself.
Photos 1 and 2: 66th Street Station. Photos 3 and 4: 98th Street Station. Photos 5 and 6: Burnsville Parkway Station. Photos 7 and 8: Burnsville Heart of the City Station. Photos 9 and 10: Knox Avenue & American Boulevard Station. “When we started the Orange Line design with 4RM+ULA, we were looking at the Green Line as a recently implemented LRT line and the A Line as BRT,” says Morrison. “We thought, ‘The Orange Line fits somewhere in between—almost like a mini–Green Line platform and a mega–A Line platform smooshed together.’” All photos by Morgan Sheff Photography.
Suburban Stations
4RM+ULA principal Nathan Johnson, FAIA: We needed to balance the need to standardize the stations from an operations and maintenance standpoint with our goal as architects of creating something unique that fits its place. We also wanted each station to offer different types of environments: You can be in a sheltered space with heat, you can be outside but protected from the wind, you can wait under a canopy, or you can just stand outside.
We’ve had the opportunity to work on a fair amount of transit, and there is always conduit and different systems that can take over a station. Audio, emergency telephones, and fare collection are all extraordinarily important. But you can integrate them in a way that foregrounds the architecture and the pedestrian experience and makes for a great place to occupy.
4RM+ULA principal James Garrett Jr., FAIA: We like to integrate art into everything we do. These stations had no budget line for art, so we were intentional about introducing an artistic pattern using standardized materials. We found a patterned metal panel that we could apply differently at different stations, depending on station size and layout. There’s a psychological aspect to safety and well-being. In a beautiful, well-lit station environment, you feel good about being there.
The Orange Line design and construction team also included the Minnesota Department of Transportation, HNTB and SRF (bridge and suburban station design), SEH (I-35W & Lake Street Station final design), McCrossan Construction (Knox Avenue tunnel), Ames Lunda Schaffer joint venture (I-35W reconstruction and transit bridge work), Sheehy Construction (I-35W & Lake Street Station), Morcon Construction (suburban stations), Duo Guard (shelters), and Albrecht Sign Company.


