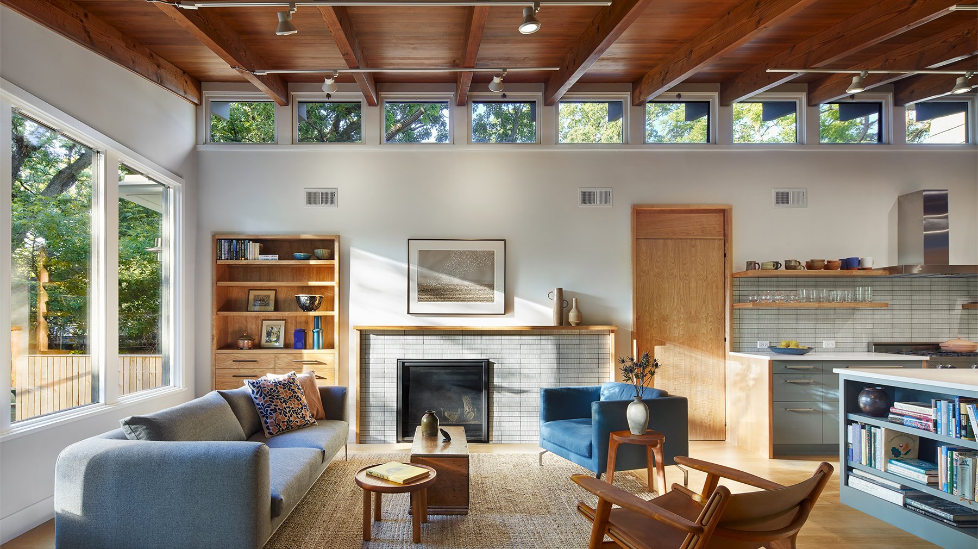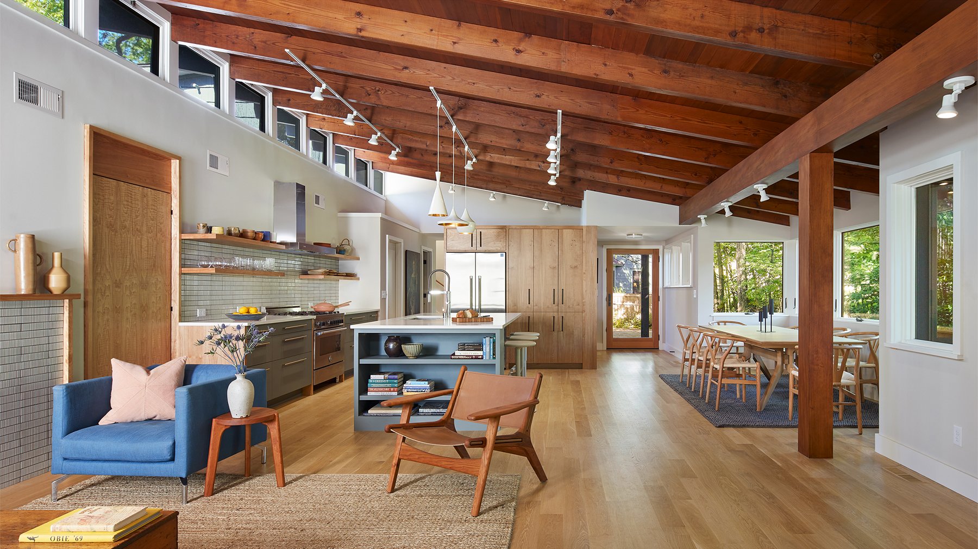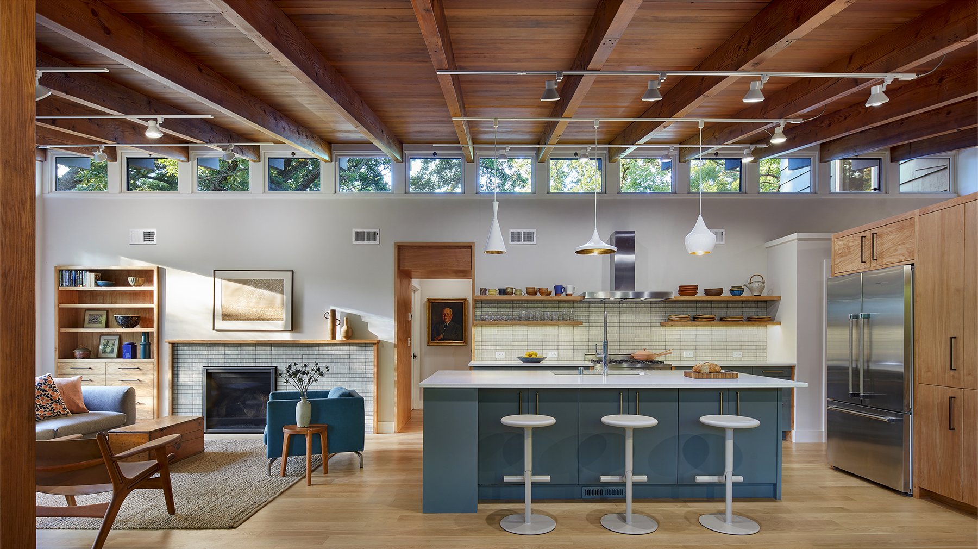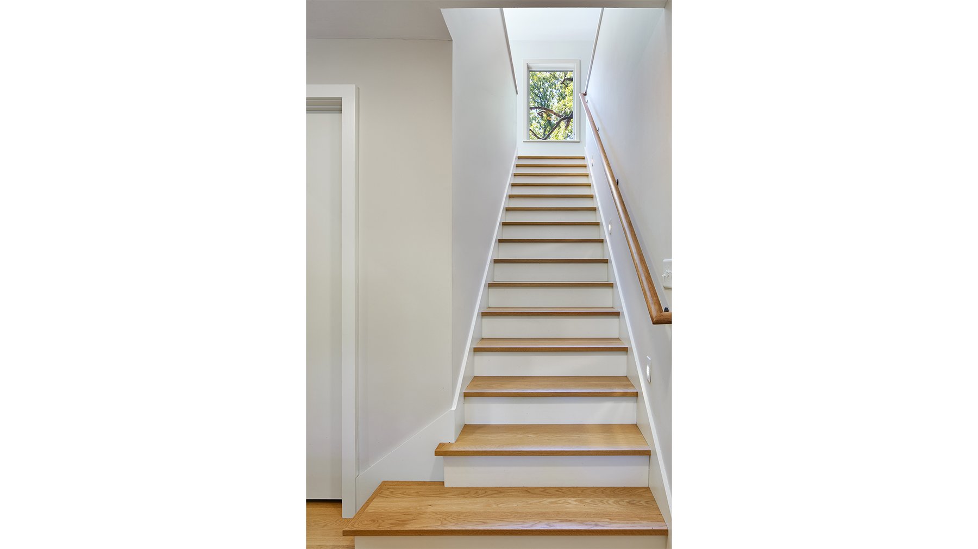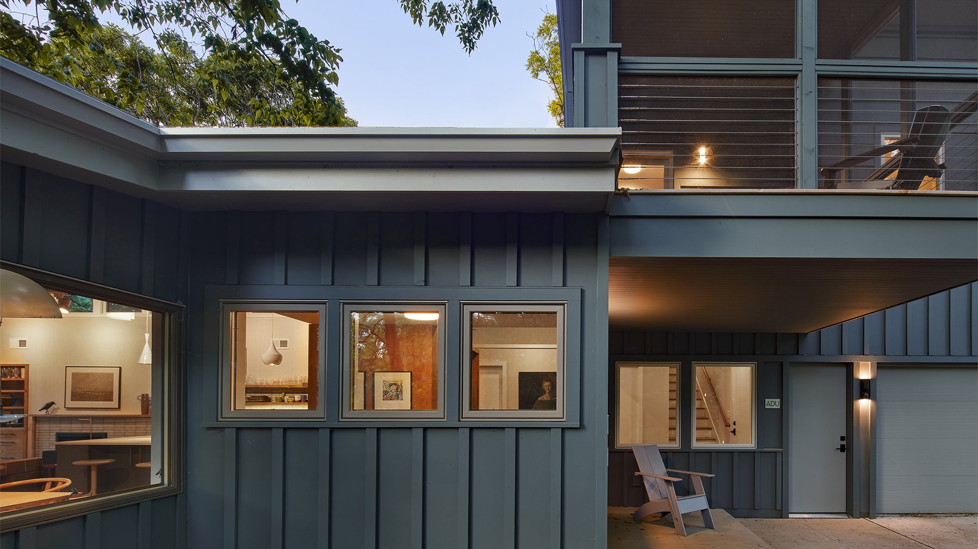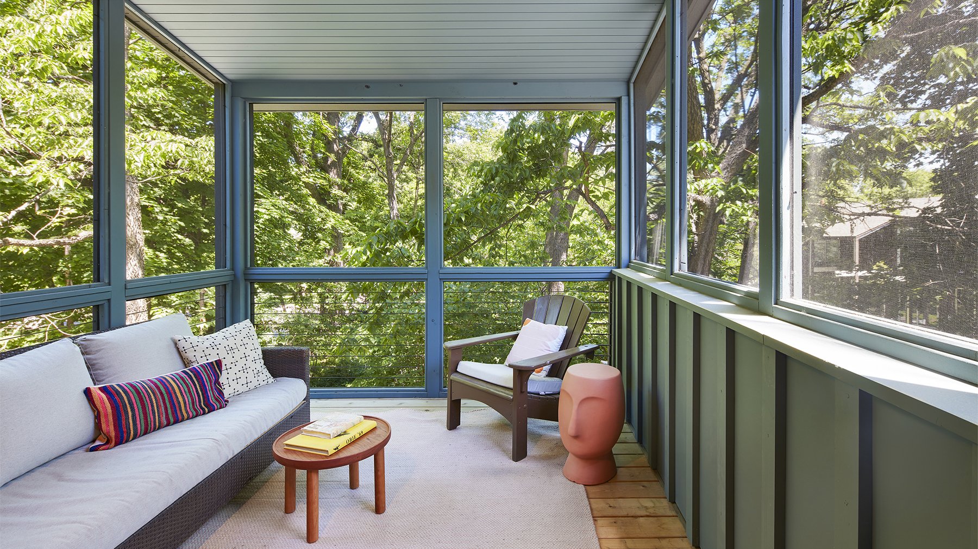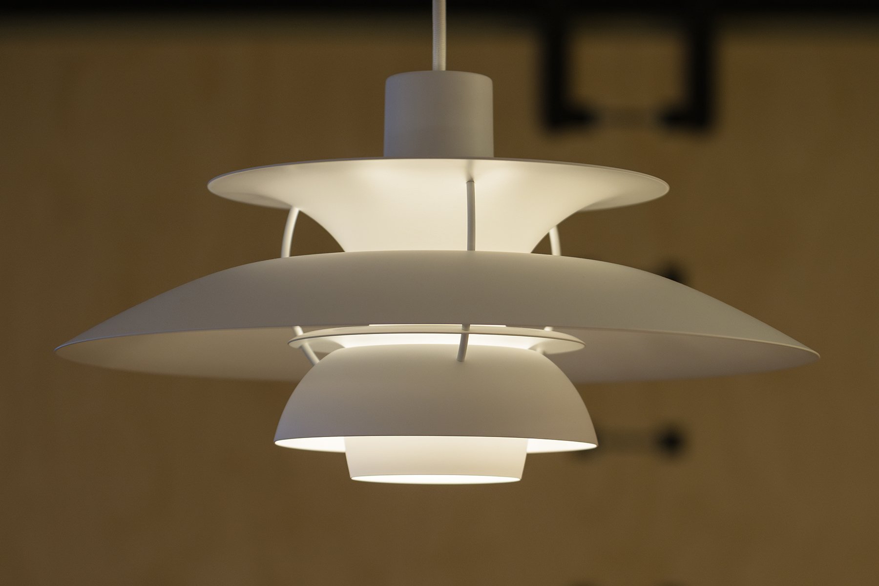St. Anthony Midcentury Revival
By Ann Mayhew | May 2, 2022
The home’s main living spaces connect through double doors to a wooded front-yard oasis. Photo by Gaffer Photography.
2022 PRINT ANNUAL
This feature appears in the 192-page, 2022 ENTER print annual, available for purchase here.
Wanting to live in a beautiful and practical space in her later years, Victoria Erhart hired Albertsson Hansen Architecture to remodel her current residence, a midcentury gem tucked away on a wooded site in St. Paul’s St. Anthony neighborhood.
The design team and homeowner let the details of the project evolve as construction moved along, a process requiring both curiosity and patience. The renovation includes a lower-level accessory dwelling unit (ADU) with separate mechanical systems, fire separation, and its own accessible entrance. Erhart was an early advocate for the 2018 ordinance in St. Paul that allowed ADUs, and hers was one of the first to go through the review and inspection process. She likes there being someone else in the home, in a separate living space.
The remodel addressed the rambler’s quirks, such as the location of the main entrance on the alley, and it enhanced many of the house’s notable midcentury features, especially the clerestory windows and beamed wood ceiling. Improved daylighting, flow, and accessibility create a greater sense of comfort in the home, while a new second-level primary suite and screened porch allow Erhart to feel as if she’s escaped the city, into the treetops.
Photos 1–6: The architects sought to preserve the midcentury aesthetic while customizing the home for the owner’s lifestyle. The renovation revamped the home’s character-defining features, including the beamed ceiling and clerestory windows. The new second-floor screened porch “is like a little tree house,” says the owner. Photos by Gaffer Photography.
Mark Tambornino, AIA, Albertsson Hansen Architecture
“The way the home relates to the site, and how the clerestory windows bring in light, is very special. The screened porch is a wonderful little destination moment.”
Victoria Erhart, homeowner
“I went in and said, ‘Let’s fix what makes this house less than absolutely marvelous.’ It was always a nice house, but now it’s a really nice house. The main room has light coming in from every direction. It’s so fabulous.”
Mark Tambornino, AIA, Albertsson Hansen Architecture
“We spent a lot of time thinking about the ceiling. It had discolored and stained over the years, and we wanted to find a way to bring it back into the grace and glory of the house.”
The St. Anthony Midcentury Revival project team included Albertsson Hansen Architecture, AM Structural, and Crown Construction.


