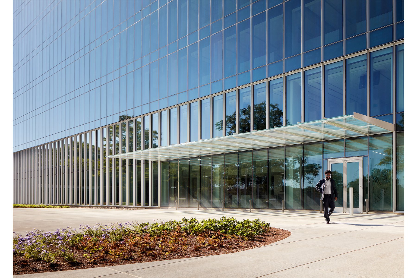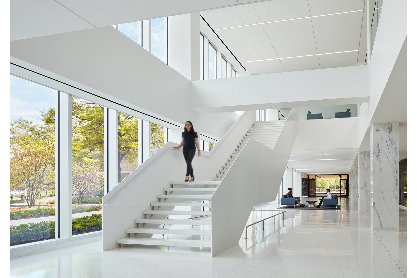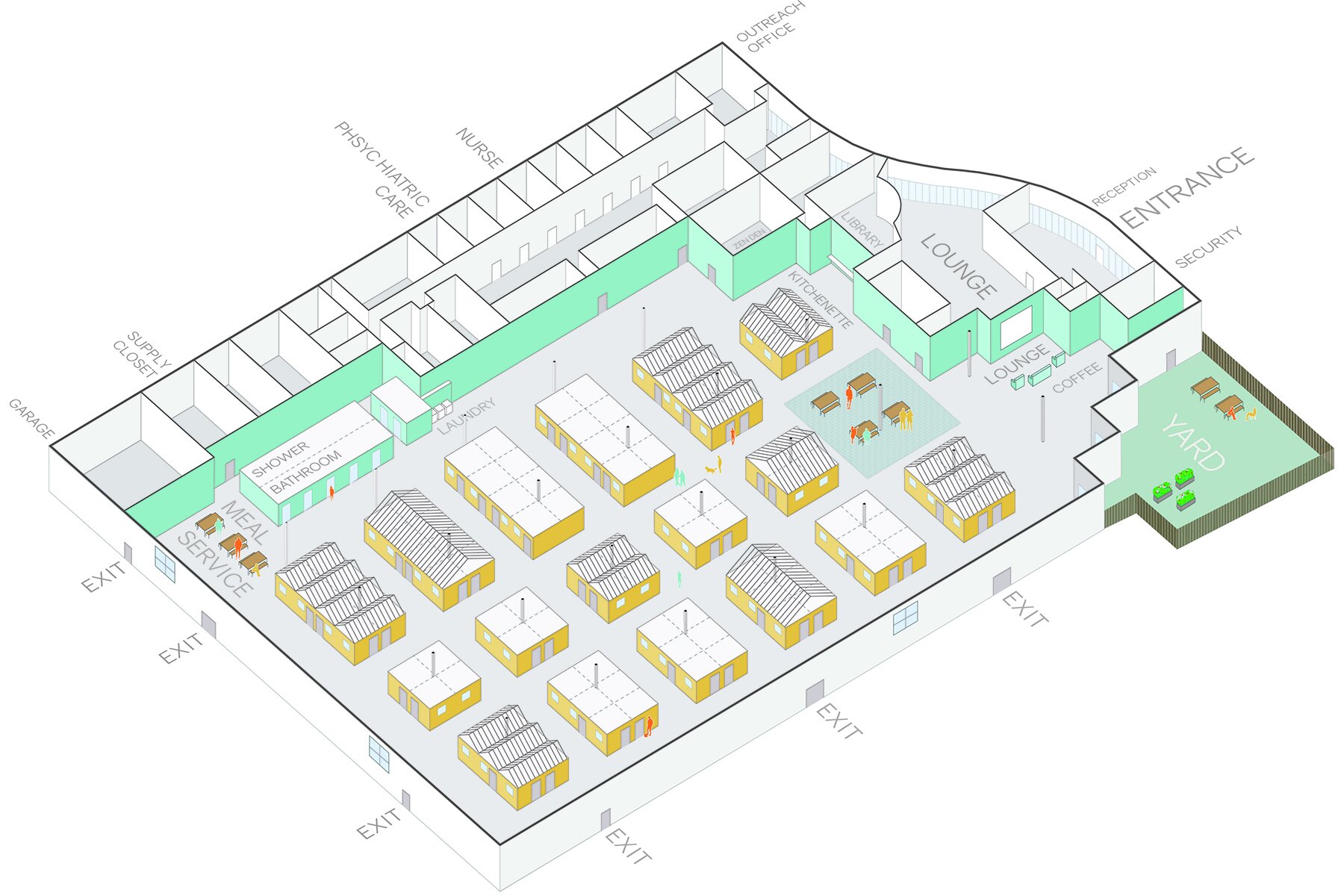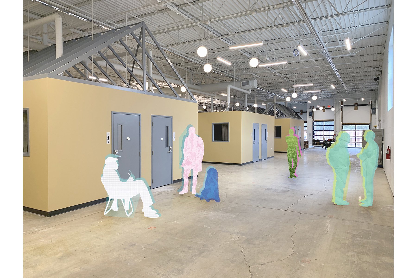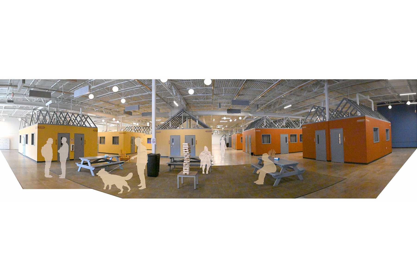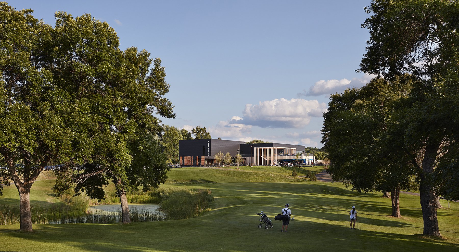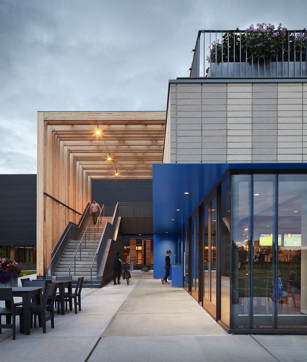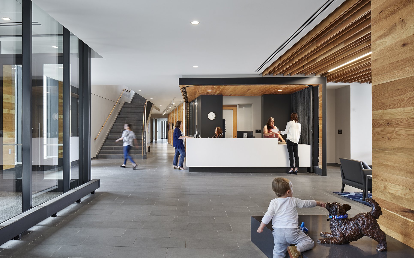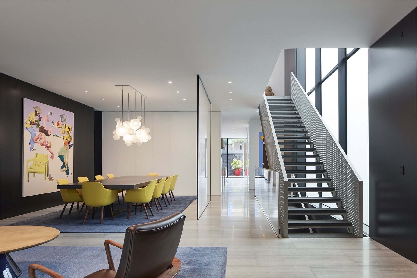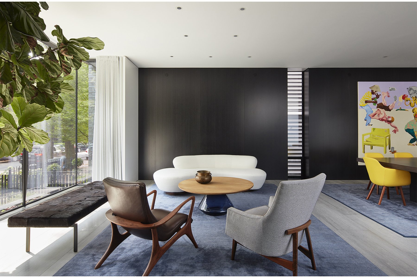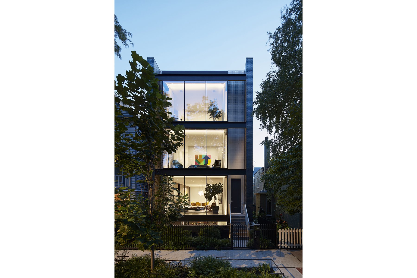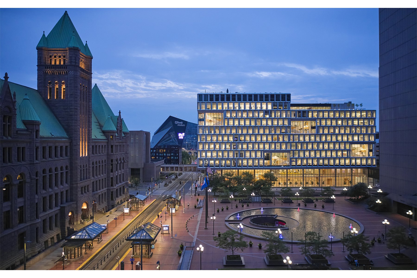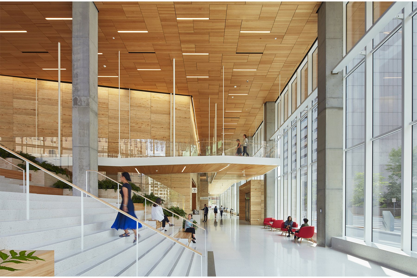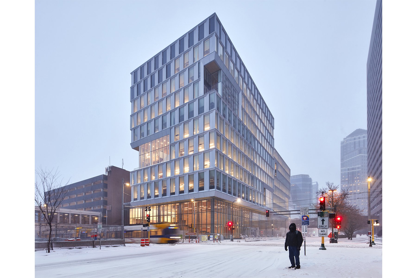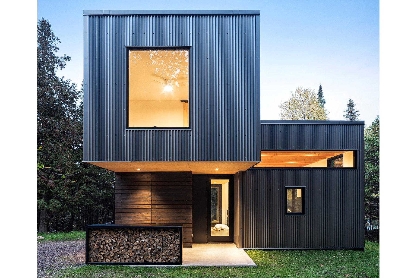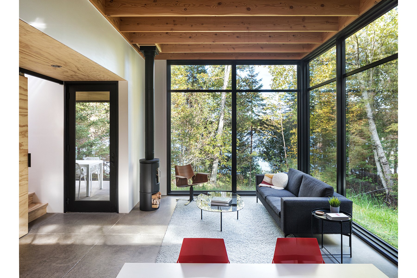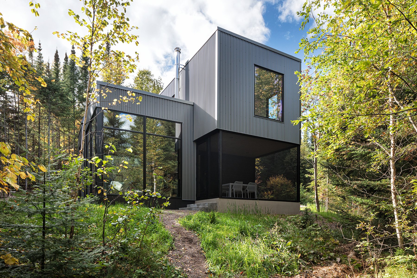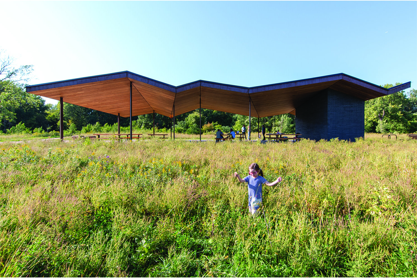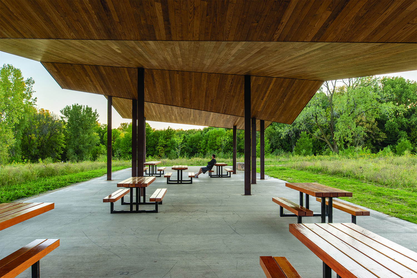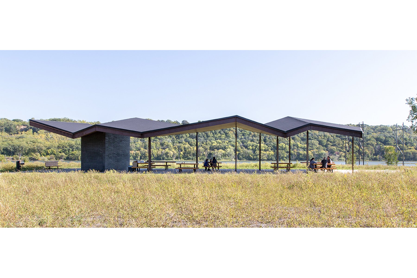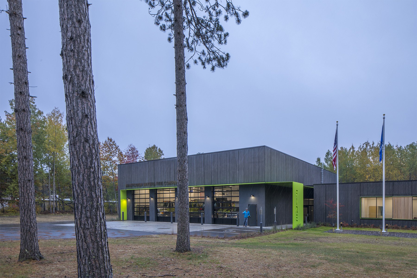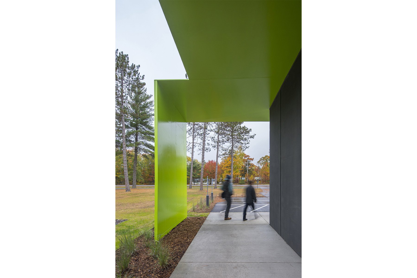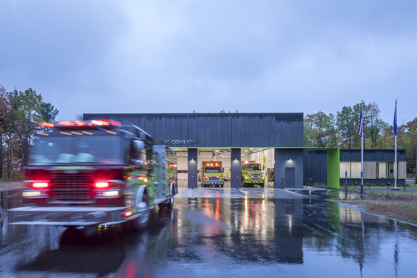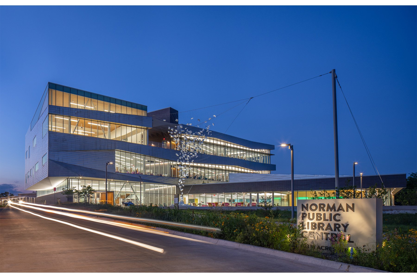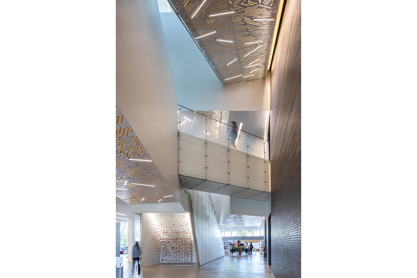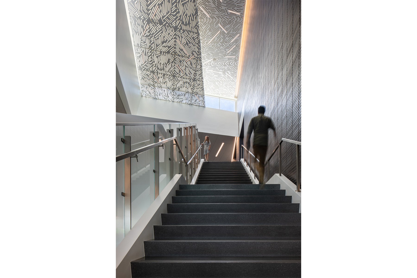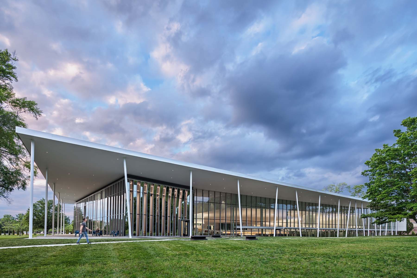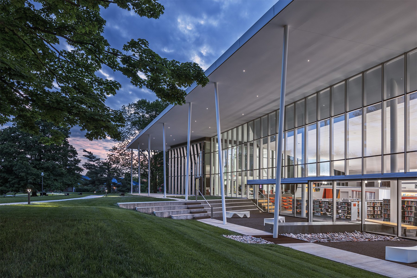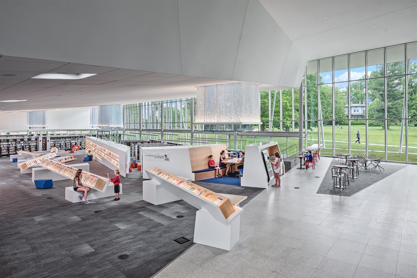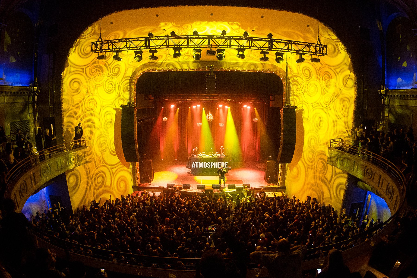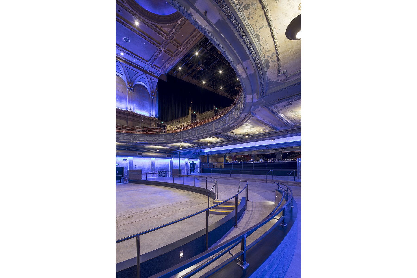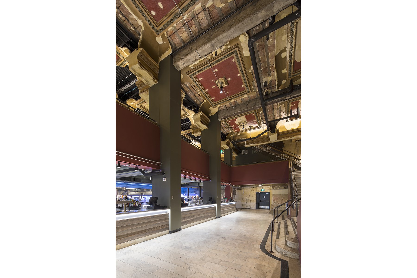The 11 Recipients of 2021 AIA Minnesota Honor Awards and Commendations for Design Excellence
By Chris Hudson | December 16, 2021
Arthur J. Altmeyer Federal Building in Woodlawn, Maryland, designed by HGA and Snow Kreilich Architects. Photo by Kendall McCaugherty, Hall + Merrick.
SPOTLIGHT
In a virtual awards celebration on December 3, AIA Minnesota announced the winners of its annual Honor Awards and Commendations for Design Excellence, the state’s most prestigious honors for buildings designed by Minnesota architects. The 58 submissions were judged by a panel of three acclaimed architects from around the country and evaluated using the AIA Framework for Design Excellence. The Framework outlines a holistic approach to quality design in 10 measures: Design for Integration, Equitable Communities, Ecology, Water, Economy, Energy, Well-being, Resources, Change, and Discovery.
The 2021 jury selected five projects for an Honor Award, for demonstrating excellence in two or more Framework measures, and six additional entries for a Commendation for Design Excellence, for a notable achievement in a single Framework measure.
This year’s judges were Mark Lee of Johnston Marklee in Los Angeles; Curtis Moody, FAIA, of Moody Nolan in Columbus, Ohio; and Jane Weinzapfel, FAIA, of Leers Weinzapfel Associates in Boston. Comments from the jury are included in the project highlights below.
Photos by Kendall McCaugherty, Hall + Merrick.
Arthur J. Altmeyer Federal Building
Woodlawn, Maryland
Architects: HGA and Snow Kreilich Architects
Clients: General Services Administration and Social Security Administration
Honor Award for Design for Integration, Resources, and Economy
This project transformed a 10-story, concrete-framed, 1959 office building on a Social Security Administration campus. The recladding of the building, new mechanical systems, new stairs and elevator cores, and a complete overhaul of the interiors resulted in dramatic increases in daylighting, occupant comfort, and space efficiency, as well as beauty.
Jury comment: “A complete transformation of an aging office building—you would never guess this was a renovation. We appreciated the understated but rich use of materials, from anodized aluminum plate and glass on the exterior to veined marble and wood on the interior. And how the panelized facade with fritted glass minimizes glare while also supporting the larger energy model.”
Plan and photos by AWH Architects.
Avivo Village
Minneapolis, Minnesota
Architect: AWH Architects
Client: Avivo
Commendation for Excellence in Design for Well-being
This trauma-informed, low-barrier housing shelter—a village of freestanding enclosures in an underutilized commercial building—explores a new kind of housing in the gap between low-income housing and traditional temporary shelters. In addition to private rooms, clients can access an array of housing, mental health, and chemical dependency services onsite.
Jury comment: “Even with a restricted budget and a short timeline, the client and architect were able to create a sense of neighborhood and belonging with a village layout and amenities and social spaces around the periphery. We really appreciated the small gestures, too, like using metal studs to evoke gable roofs.”
Photos by Gaffer Photography.
Brookview Community Center
Golden Valley, Minnesota
Architect: HGA
Client: City of Golden Valley
Commendation for Excellence in Design for Integration
A new civic social hub in a first-ring Minneapolis suburb, Brookview Community Center weaves together recreational activities with welcoming gathering spaces for all. The design, scaled to the neighborhood, takes cues from the city’s midcentury residential character with clean lines, indoor/outdoor connections, and informally scaled public spaces.
Jury comment: “Don’t we wish more cities had this—a beautiful indoor/outdoor recreational space for all ages. The project continued the midcentury ethos of the surrounding community with modern architecture, and its site planning and water management were also handled extremely well.”
Photos by Hall + Merrick.
Chicago Infill House
Chicago, Illinois
Architect: VJAA
Honor Award for Design for Integration and Well-being
The architects of this new long and narrow home in the Lincoln Park neighborhood refer to it as a variation on the row house. Floor-to-ceiling bay windows face the street, while a courtyard and terraces offer integrated outdoor living in back; in between, a highly efficient floor plan organized around an open central stair ensures airiness throughout the main living spaces.
Jury comment: “It takes a bold client to have this much transparency on the street. The framed views to the street and to the home’s outdoor living spaces and gardens are one of the strengths of the design—they make the interiors seem more spacious than they really are.”
Photos by Gaffer Photography.
City of Minneapolis Public Service Building
Minneapolis, Minnesota
Architects: MSR Design with Henning Larsen
Client: City of Minneapolis
Honor Award for Design for Integration, Change, Energy, Equitable Communities, and Well-being
This sustainably designed, 11-story municipal building brings seven city departments and 1,100 employees under one roof and completes a civic square on Government Plaza in downtown Minneapolis. The sleek design and openness at street level heralds a new era of transparency, accessibility, and welcome in local government services.
In early 2023, the City of Minneapolis Public Service Building also won an AIA Architecture Award, widely considered the highest honor for contemporary architecture designed by U.S.-licensed architects.
Jury comment: “This project bowled us over. It’s a public building in such a thoughtful way, with inviting, double-height spaces being celebrated at street level and living rooms throughout the building. There’s a great amount of variety and interest in the facade. An elegant addition to a government plaza.”
Photos by James Kruger, LandMark Photography.
Jewel Box Cabin
Lutsen, Minnesota
Architect: Imprint Architecture + Design
Commendation for Excellence in Design for Economy
Jewel Box Cabin is an efficiently arranged, 900-square-foot getaway on Caribou Lake. Its construction within the footprint of a tiny cabin that formerly occupied the site caused minimal disturbance to the wooded property. The design combines simple, durable materials with immersive views of the natural surroundings.
Jury comment: “A remarkable small project—very spirited and sculptural, with an interesting, economical use of what appear to be off-the-shelf materials. Every detail is completely thought through. What a perfect place to commune with nature—or to work remotely.”
Photos by VJAA.
Lilydale Regional Park Pickerel Lake Pavilion
St. Paul, Minnesota
Architect: VJAA
Client: City of St. Paul Parks and Recreation
Honor Award for Design for Integration, Ecosystems, and Well-being
Built on a remediated brownfield, this picnic shelter and gathering place serves as a focal point for a 384-acre park on the Mississippi River known for its hiking, birdwatching, canoeing, and cross-country skiing opportunities. The expressive, folded-plate canopy, composed of weathered steel and thermally modified wood, is tilted slightly upward toward the lake.
Jury comment: “We love how the profile of the roof works in concert with the profiles of the foliage in the foreground, the river in the middle ground, and the hills beyond. As a public pavilion, it’s a gift—a memorable setting for family gatherings, weddings, remembrances, and solitary reflection.”
Photos by Lara Swimmer Photography.
Manitowish Waters Fire Hall
Manitowish Waters, Wisconsin
Architect: HGA
Client: Manitowish Waters Fire Company
Honor Award for Design for Economy and Change
This economical project—a simple structure with steel framing, custom precast walls patterned to echo the local landscape and geology, and judicious bursts of brand color—provides its rural community with a full range of fire, rescue, and EMS services. It also serves as a gathering space for the volunteer fire company, their families, and the community as a whole.
Jury comment: “This simple yet inspired architecture speaks to the importance of the voluntary fire service and of the building’s use as a community space. The design is highly contextual, with the precast panels taking cues from the surrounding forest and the splash of green in the steel canopies evoking the leaves of the birch trees.”
Photos by Lara Swimmer Photography.
Norman Public Library Central
Norman, Oklahoma
Architect: MSR Design
Associate architect: The McKinney Partnership Architects
Clients: City of Norman and Norman Public Library, Pioneer Library System
Commendation for Excellence in Design for Integration
The three-story Norman Public Library Central wedges between a large city park, a freight corridor, and a residential area. The architects took special inspiration from the iron-rich soil, resilient habitat, dramatic weather patterns, and intense sunlight in this central Oklahoma college town. The jurors were especially interested in the building’s dynamic ceilings.
Jury comment: “The architects artfully fit the building into an incredibly tight site, and they used the ceilings—in many places composed of large, perforated panels—to great creative effect. Those ceilings occasionally appear translucent as light is let in through a layering of the panels.”
Photos by Cory Klein Photography.
Northeast Regional Louisville Free Public Library
Louisville, Kentucky
Architects: MSR Design and JRA Architects
Client: Louisville Free Public Library
Commendation for Excellence in Design for Equitable Communities
Louisville Free Public Library’s newest branch takes the form of a daylit pavilion in a park, extending its learning and gathering spaces to covered outdoor patios. The new facility was sited to preserve most of the mature trees on the site and designed to integrate connective campus paths, all while communicating the activities and technology of a 21st-century library.
Jury comment: “The transparency of this library-in-a-park is amazing. The interiors are filled with natural light and accented with color in all the right places. We also appreciated the carving of rooms with ceiling, and the dynamic, highly accessible design of the stairs and ramps in and around the building.”
Photos by Darin Kamnetz Photography.
Palace Theatre
St. Paul, Minnesota
Architect: Oertel Architects
Client: City of St. Paul
Commendation for Excellence in Design for Economy
Palace Theatre is the conversion of a 1916 vaudeville theater turned movie house turned long-vacant cavern into one of the Twin Cities’ most popular music venues. The architects describe the design strategy as “preservation through stabilization”; the awards jury approvingly calls it “selective demolition.”
Jury comment: “The architects employed a selective form of erasure to create a palimpsest of time—of the different eras of the building and the alterations that were made to it. They preserved just enough of the memory of the building while foregrounding recycle and reuse as important acts. The renovation was done very roughly but quite poetically; it conveys a sense of urgency that befits the new use as a music venue.”


