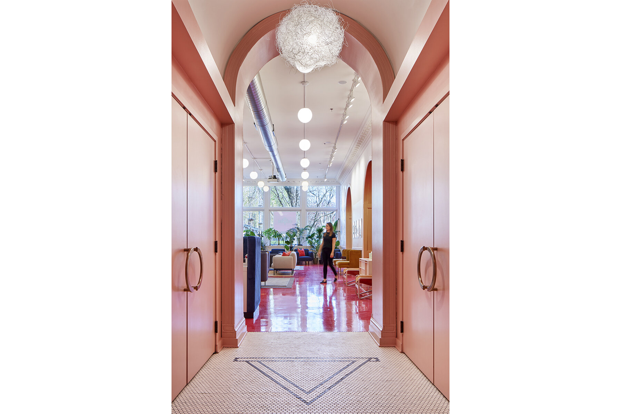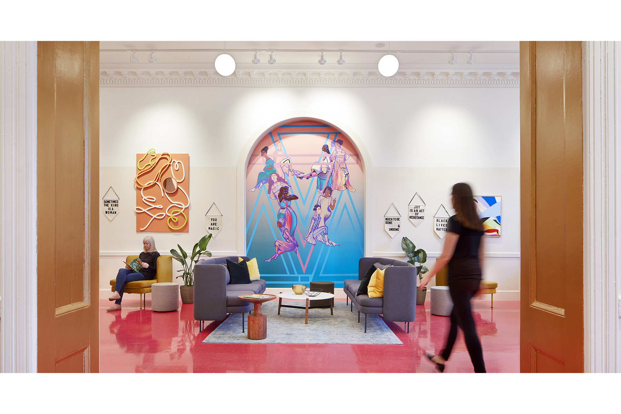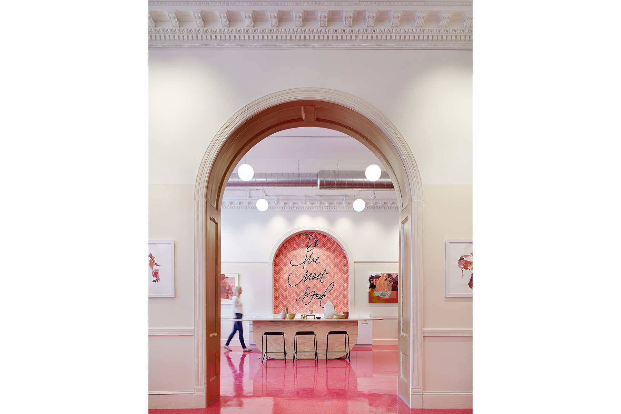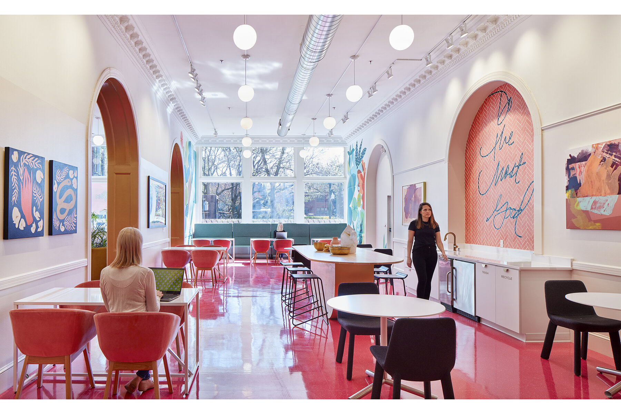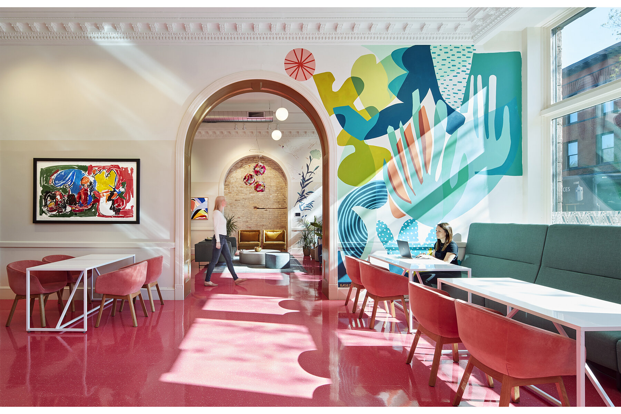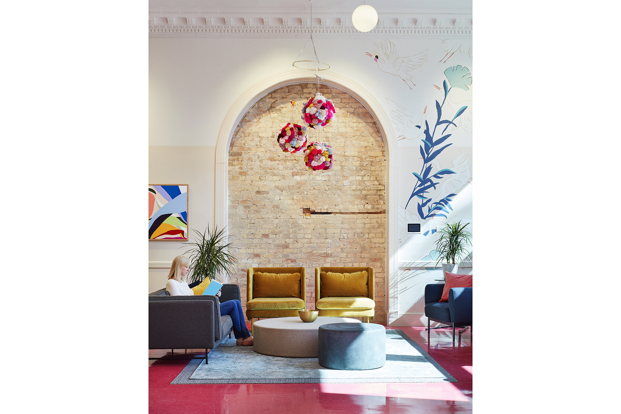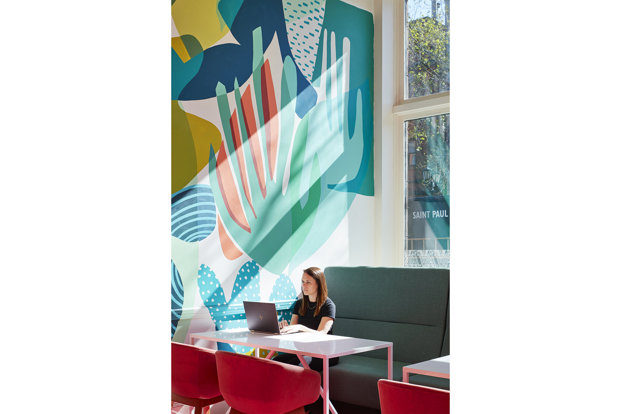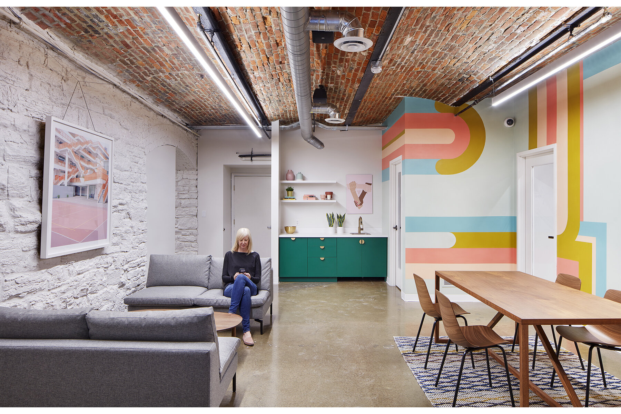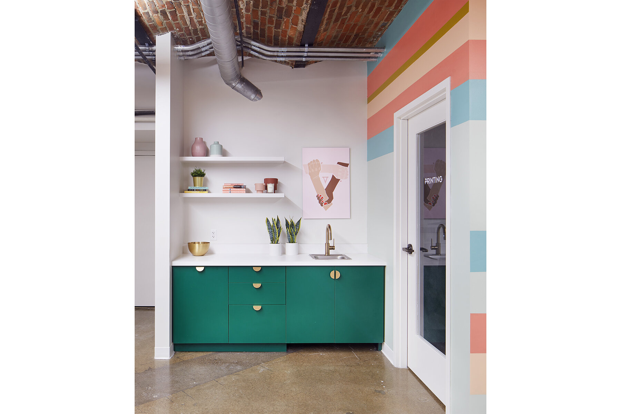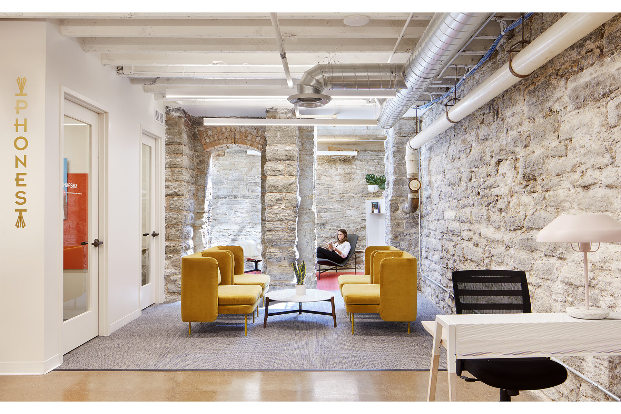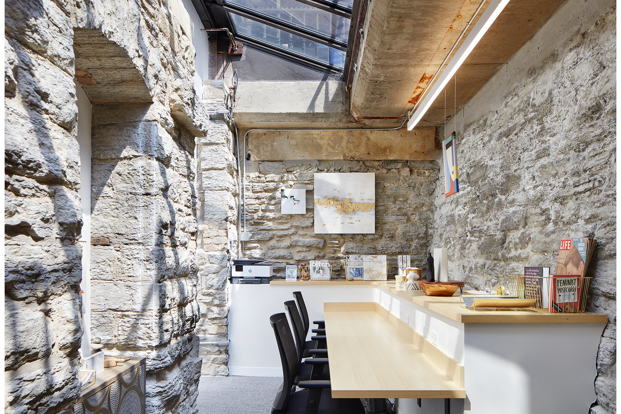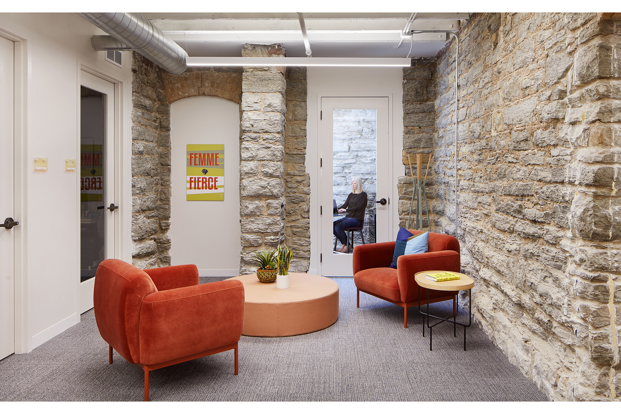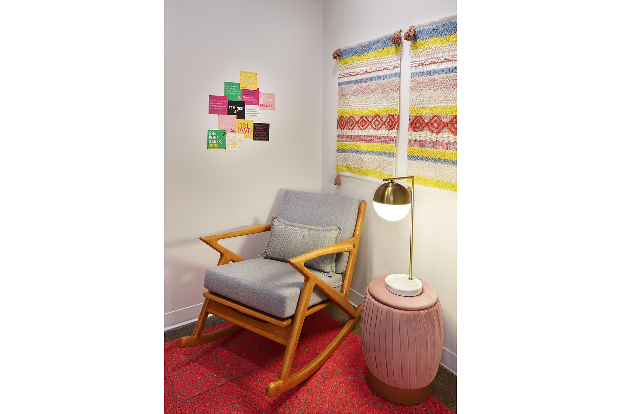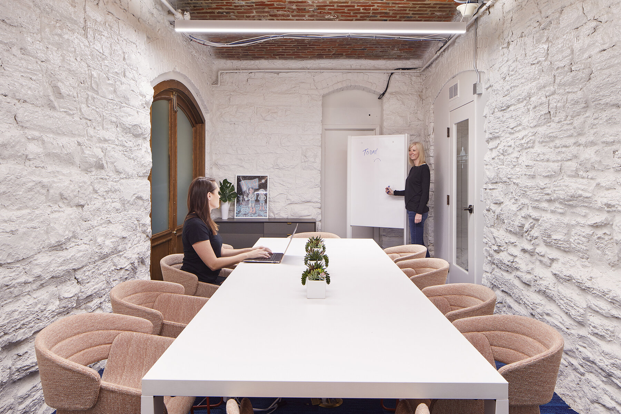The Coven St. Paul Reaches Beyond Coworking to Community Building
A coworking community for women, nonbinary, and trans people puts its imprint on a flagship space in a 19th-century building
By Chris Hudson | March 4, 2021
The view from the reception area. Photo by Gaffer Photography.
FEATURE
In 2017, advertising professionals Alex West Steinman, Erinn Farrell, Liz Giel, and Bethany Iverson opened the Coven, a coworking community for women, nonbinary, and trans people, in Minneapolis’s Warehouse District. The turnkey space they leased got their business off the ground, but as the Coven began to grow as a hub for networking and learning, the four founders knew they needed a space designed to support a wider range of working styles and events. Above all, they wanted an environment that expressed the spirit and creativity of the Coven community.
Their search for a transit-friendly location with pent-up demand for coworking opportunities led them to St. Paul’s Cathedral Hill, which enjoys proximity to downtown, the State Capitol, and the Rondo neighborhood. Farrell, the Coven’s chief experience officer, worked with Studio BV and more than a dozen artists to create a light- and art-filled space in the historic Blair Arcade. The Coven St. Paul opened in early 2020, navigated the year with COVID-19 safety protocols in place, and is now poised to serve a growing membership in a new era of work.
ENTER talked with Farrell and Studio BV’s Betsy Vohs, Assoc. AIA, about the flagship space. Excerpts of the interviews are included below.
The two large rooms on the main level—the reception area and work lounge, and a coffee bar—flow into each other through three large archways. Murals, weavings, paintings, and prints by more than a dozen artists and body-inclusive furnishings by Blu Dot amplify the sense of welcome. Photos by Gaffer Photography.
Choosing the Building
Farrell: The Blair Arcade is just a building of dreams. When we first toured the two-level space, I had this moment of, “I can’t believe a place like this still exists.” Bethany [Iverson] did a high kick. We were like, “Yep, this is it.” I’m laughing because our real estate agent told us we had no poker face whatsoever.
We were attracted to the building even before we walked in, because it has a radical feminist history. And an unusually high percentage of business owners along that stretch of Selby Avenue are women. It’s a very inclusive environment.
It did take some imagination on how it would all come together. The spaces were divided into many suites, and most of them hadn’t been used for at least two years. But when you walk into a street-level space overlooking W.A. Frost’s patio, with 18-foot ceilings, original moldings, and all these big, beautiful archways, you think to yourself, “We’d be crazy not to figure this out.”
Vohs: There was some really beautiful architecture; it just needed a lot of work. Everything was original—from the paneled arcade openings to all the dentils in the molding—but we had to re-create some of the details to fill in gaps and create consistency.
“We talked with Studio BV about the things we’re trying to evoke in our spaces. And one of those core elements is this feeling, or this concept, of joy as an act of resistance.”
Coworking and event space was the dream use, once you opened the space up. On the main level, the two large rooms now have so much light and character. They work equally well as a coworking environment and for events, which are so important to the Coven’s approach to community building and hospitality.
The Spirit of the Place
Farrell: When I first sat down with Betsy and her team, I talked about what our team envisioned for the new space. Honestly, we talked very little about finishes or what particular spaces might look like, and a lot more about the spirit of the Coven, the things we’re trying to evoke in our spaces. And one of those core elements is this feeling, or this concept, of joy as an act of resistance.
We wanted an environment designed to center women, nonbinary, and trans folks. There’s a lot of hard work that people do in and around that space, and there’s a lot of heavy stuff that people bring to it. We wanted to create a place that could honor all of that hard work but also be really joyful.
We use art and other media in the space to ensure that the experiences of our trans and nonbinary members are both seen and celebrated. And we’ve removed gendered language and spaces; our restroom is a “restroom for humans,” and what traditionally would be a mother’s room is our “parent and prayer room.” The language for the latter space came in response to feedback from a nonbinary member.
Creating a Canvas
Vohs: The common corridors in the Blair Arcade are lined in oak and mirrors, so we wanted the entry to be an uplifting moment of change, where you can get to a place in your mind where you’re going to be part of this community, in a safe space for ideation, development, and other entrepreneurial activities. An arched threshold frames the view into a soaring, light-filled room.
Pink is an important color to the Coven. Our original idea was to do all of the flooring on the main level in a pink Marmoleum, but that color for the material was discontinued. So, we found a bold pink VCT [vinyl composition tile] that could be waxed to be made shiny. It’s the unifying thing that brings you through the space and creates a canvas, if you will. We used pink as a neutral, which is sort of outrageous, but that’s really what the color has to do here. We had to respect this beautiful historic building and balance the environment to support a changing art program. So, the floor as the unifying landscape made a lot of sense.
The lower level houses the quieter workspaces, including offices, conference rooms, lounges, phone rooms, and a library. Notable architectural features on the lower level include limestone foundation walls, a brick barrel-vault ceiling, and a skylight over the library. Photos by Gaffer Photography.
Working with Artists on the Space
Farrell: I reached out to a number of artists whose work I admired, and I got a lot of guidance from friends and family members, particularly BIPoC friends and colleagues and those with different lived experiences, to learn where my own experience was too narrow or muted. And I walked each artist around the space and asked them, “What inspires you? What are you excited to do? Is there an area of your work that you’ve been wanting to experiment with or delve into a little more deeply?”
More than nine times out of 10, with that open-ended approach, the artists came back with something that was far more beautiful, layered, and impactful than anything I could have assigned to them. With how much wall space we have, we want to keep evolving the space by bringing in new artists.
Meaningful Imperfection
Vohs: In some ways, the lower level, where the quieter spaces like the offices, library, and parent/prayer room now are, was a complete ruin before we renovated it. The load-bearing limestone walls were always weeping. We were never going to get to perfection with the dry wall or even the paint. As designers, we need to accept the building we’re in, be flexible, and make the craft look the best we can under the circumstances. And you know what? The Coven owners and members weren’t looking for perfection. They wanted a cozy, quirky, interesting environment. They wanted a space that was meaningful and comfortable to be in.
Artists whose work is displayed in the Coven St. Paul include Bethany Birnie, Eyenga Bokamba, Genie Castro, Kprecia Embers, Annie Hjeny, Tori Hong, Leeya Jackson, Kristina Johnson, Jacqueline Lee, Ashley Mary, Shaina McCoy, Molly McDougall, Marlena Miles, Emily Quandahl, Rayo & Honey, She She (Jennifer Jorgensen and Kate Worum), Rose Weselmann, and Mer Young.
The Coven St. Paul project team included the Coven, Studio BV, Kalcon, and Blu Dot.


