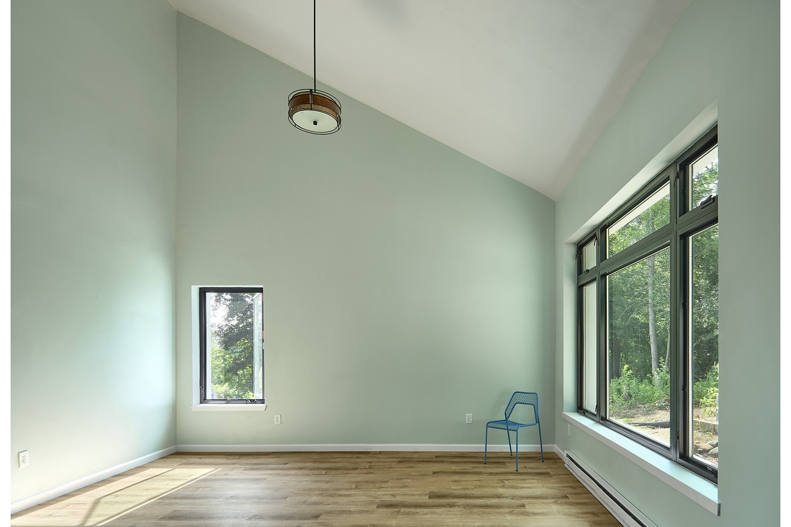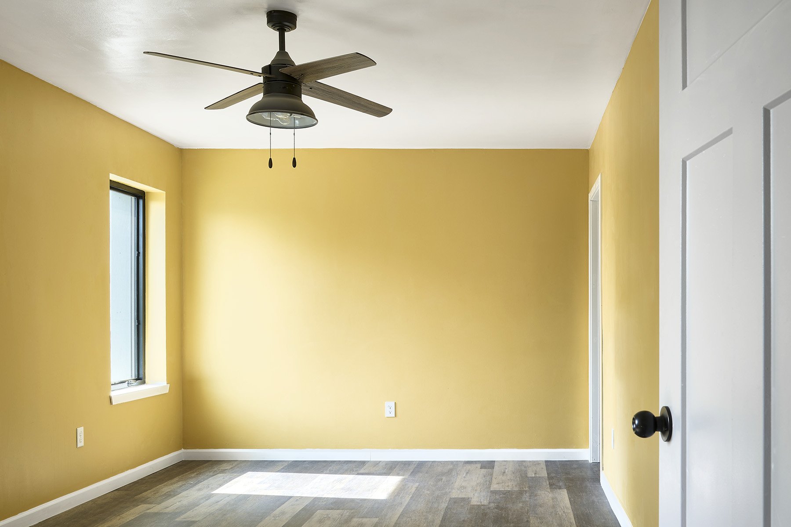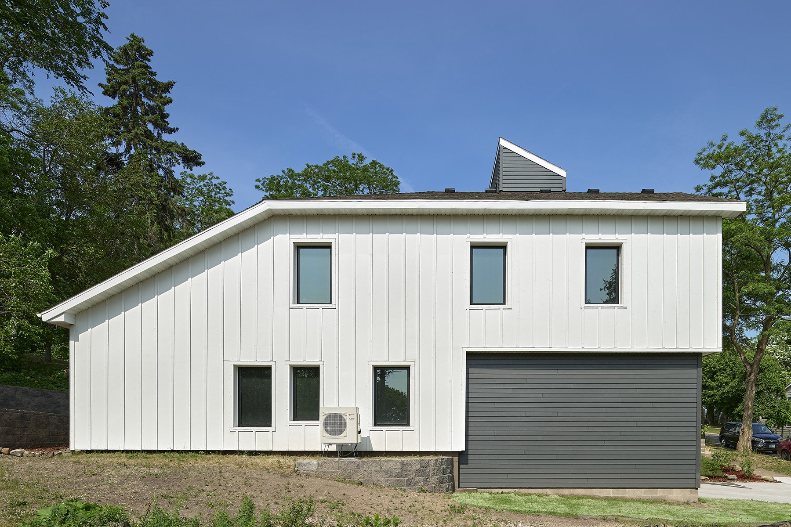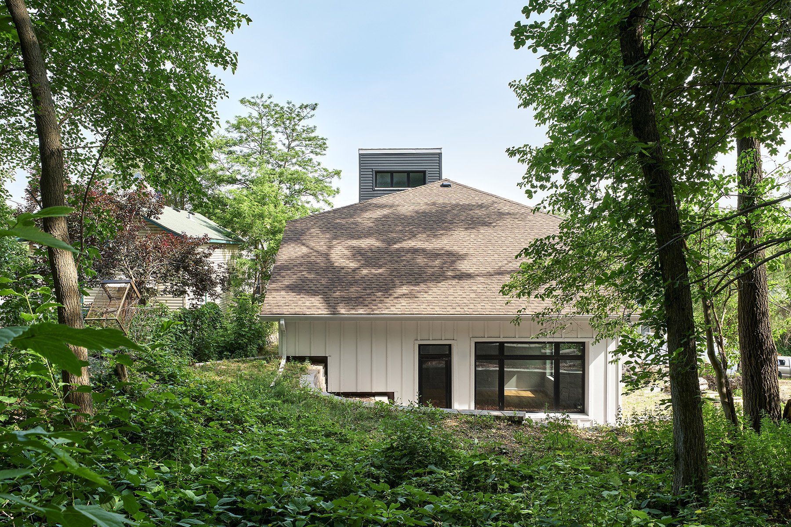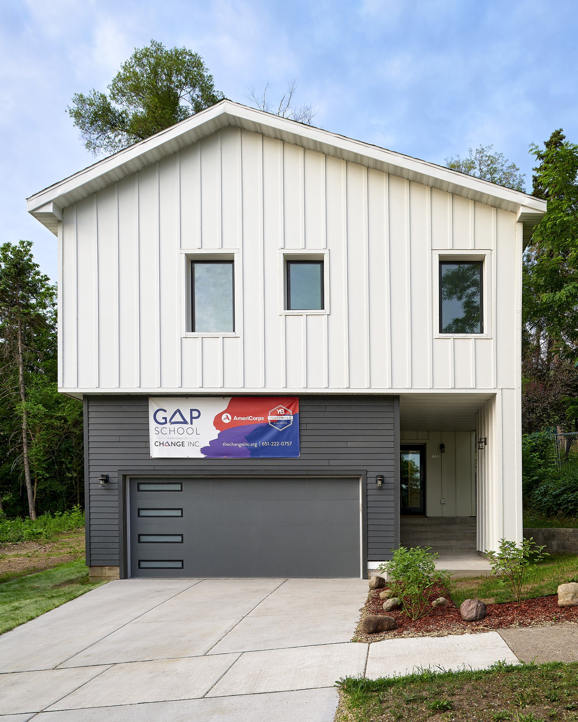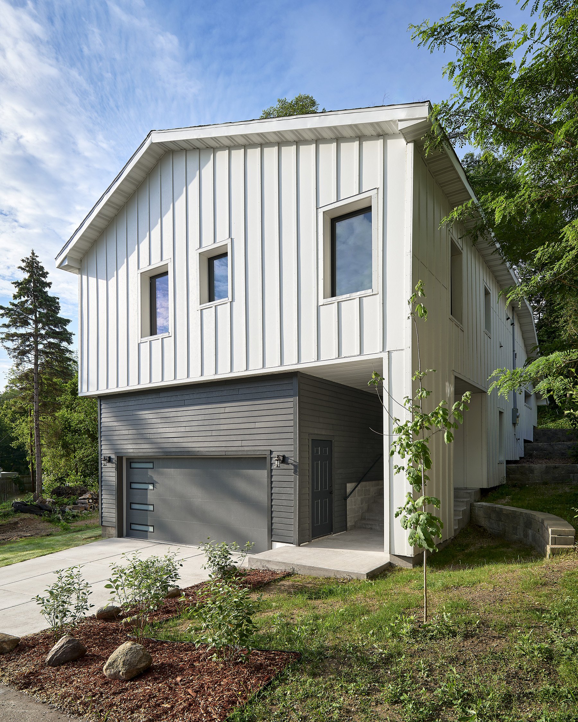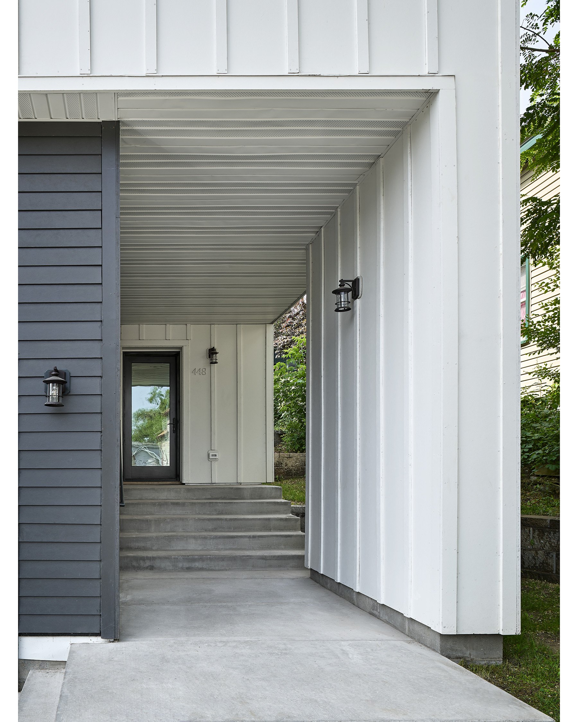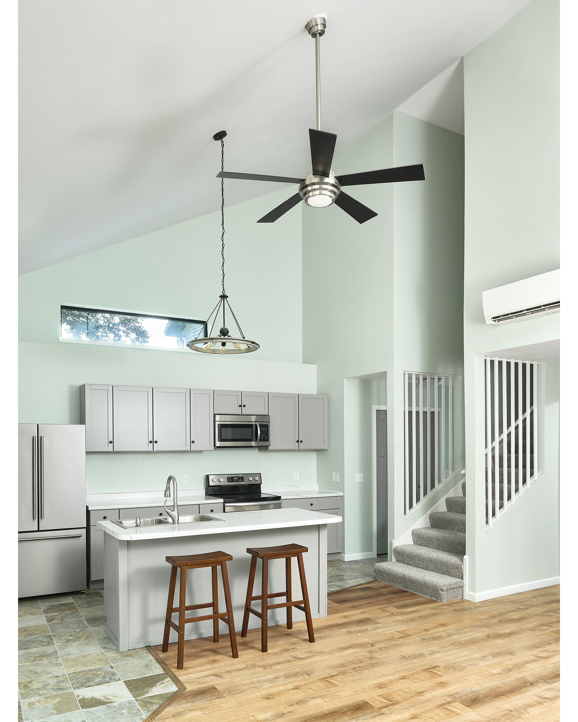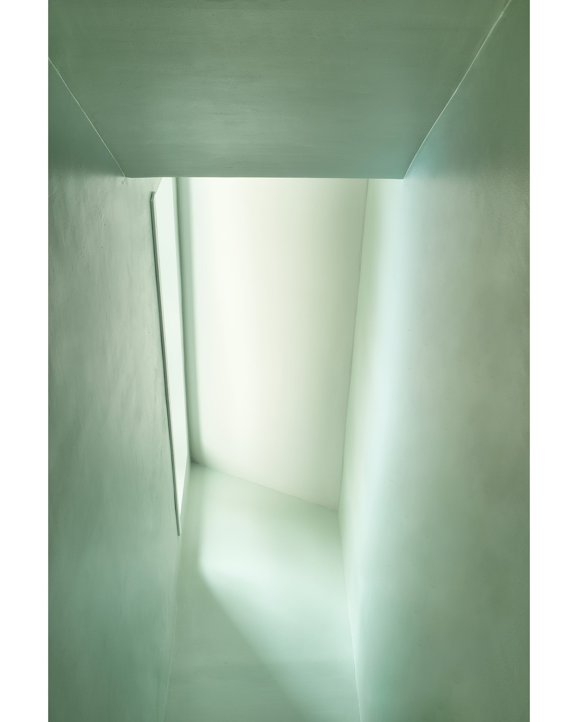The First GAP School Page Street House in St. Paul Wins National Award
The first of four affordable, ultra-energy-efficient houses designed by MSR Design and built by GAP School students receives the U.S. Green Building Council’s 2023 Malcolm Lewis IMPACT Award
By Chris Hudson | December 21, 2023
The first completed GAP School Page Street house in St. Paul’s West Side neighborhood. Photo by Peter VonDeLinde.
SPOTLIGHT
The GAP School Page Street Houses project is easy to cheer for. Change Inc.’s GAP School serves youth and young adults pursuing a high school diploma and skills training in construction or healthcare. The project—the building of four affordable, energy-efficient houses by the students—harnesses donated design and engineering services and materials from industry partners. The students gain valuable training in sustainable construction, and the homes are sold to low-income families, who benefit from significant monthly energy savings.
Photos by Peter VonDeLinde.
This fall, the first completed Page Street House received the equivalent of a standing ovation from the U.S. Green Building Council (USGBC). The USGBC honored Change Inc. and the innovative project with the annual Malcolm Lewis IMPACT Award, which celebrates volunteer efforts that “move the needle for green buildings and communities.” The award includes a $10,000 donation to the program.
“The recognition has been critically important to GAP,” says Paul Mellblom, FAIA, a principal with MSR Design, the project’s pro-bono architecture firm. “They’re one of the small nonprofits that you love because they’re underdogs and they do such great work without creating a lot of hoopla.”
The four homes are being built in a row, one at a time, on a block with a significant grade change in St. Paul’s West Side neighborhood. The first house, completed in May, is a two-level, 2,100-square-foot home designed for a multigenerational family, with the main floor offering one-level, barrier-free living for family members who need it.
MSR Design, together with AKF Group and BKBM Engineers, used Passive House principles in pursuit of advanced energy performance and indoor air quality. The architects prioritized labor-intensive solutions over expensive materials since much of the labor dovetailed with student instruction. For example, the design employs thick Larsen wall trusses for increased insulation and a solar chimney for passive cooling. The home also benefits from a heat-pump HVAC system with an energy recovery ventilator (ERV), and it’s south-facing roof slope is solar-ready.
Photos by Peter VonDeLinde.
“A huge number of people have been willing to support the effort [see list of donors below] because they recognized the payoff for the students—that this hands-on learning experience will give them a leg up when they go out to look for work after getting their GED,” says Mellblom. “And then four families get these brand-new houses at a really good cost.”
Construction has begun on the second house. “The massing and organization of windows will be similar in all four homes,” says Mellblom. “They’ll all bear a family resemblance, but each will have a little individuality, too.”
The first Page Street house is pursing LEED Platinum certification. The USGBC is working with the project team on certification at no cost.
Additional donors to the GAP School Page Street Houses project include Center for Energy and Environment (CEE), Destination Medical Center (DMC), Kohler, Pella, Sustainability Investment Group (SIG), 3M, and Trane Technologies.



