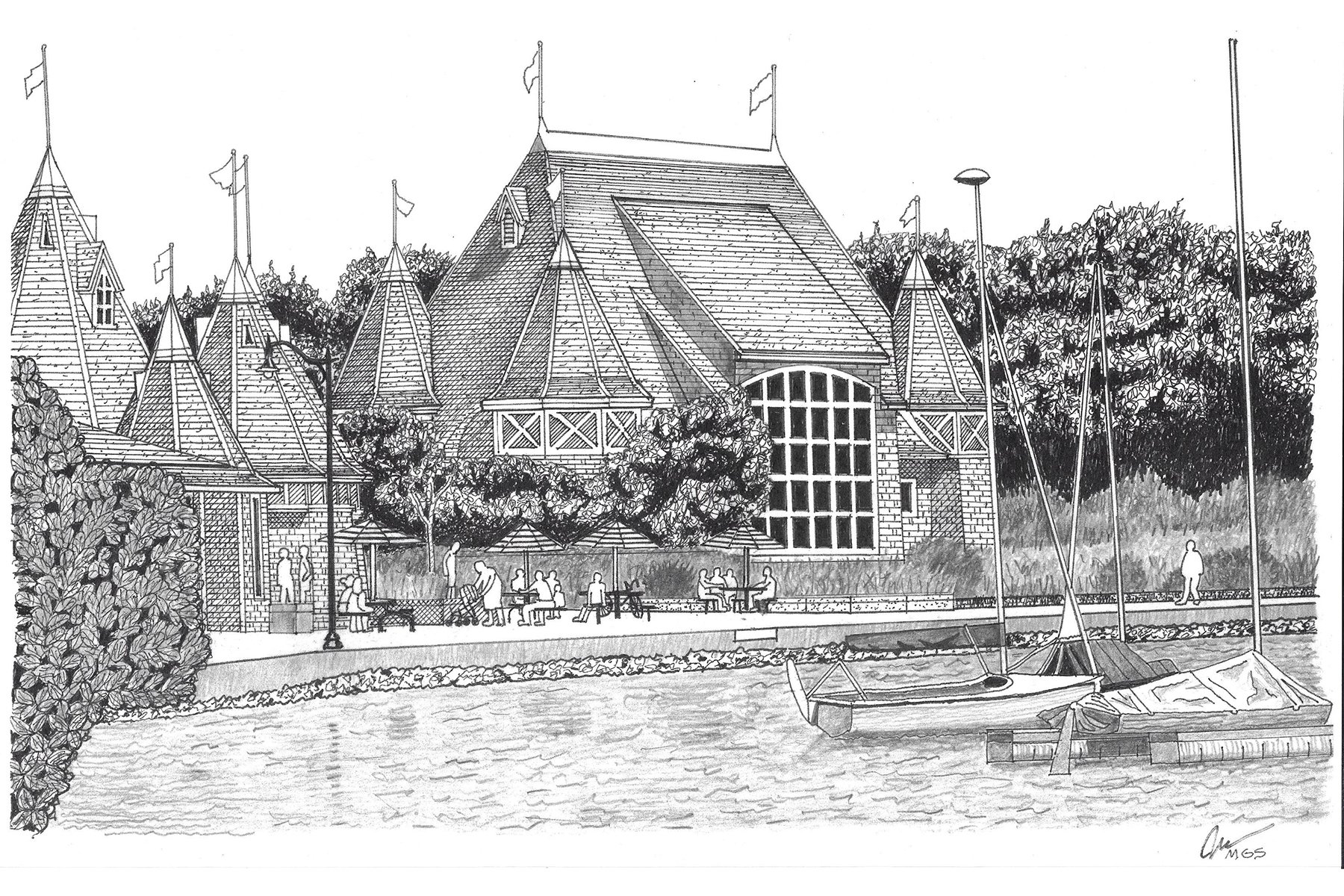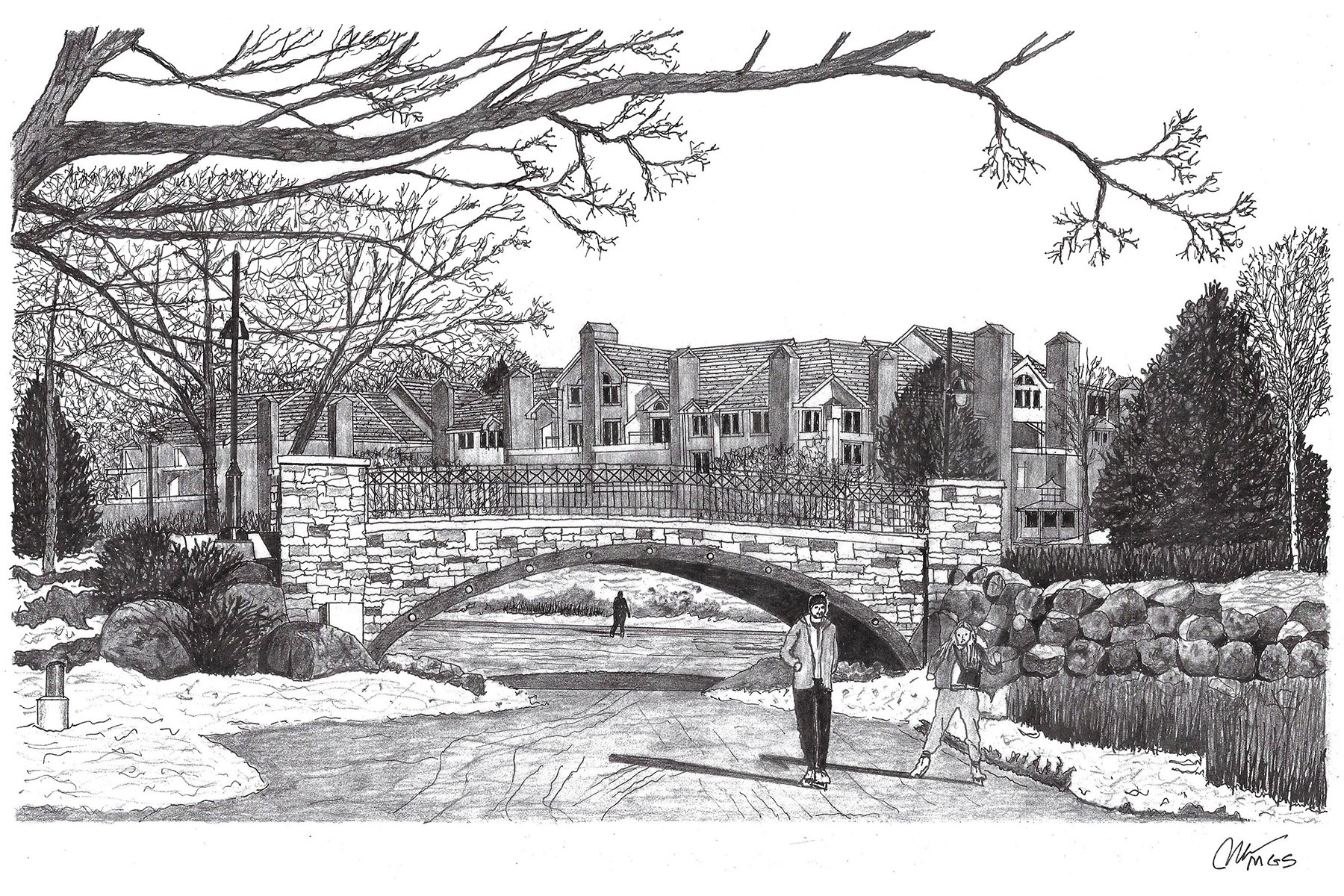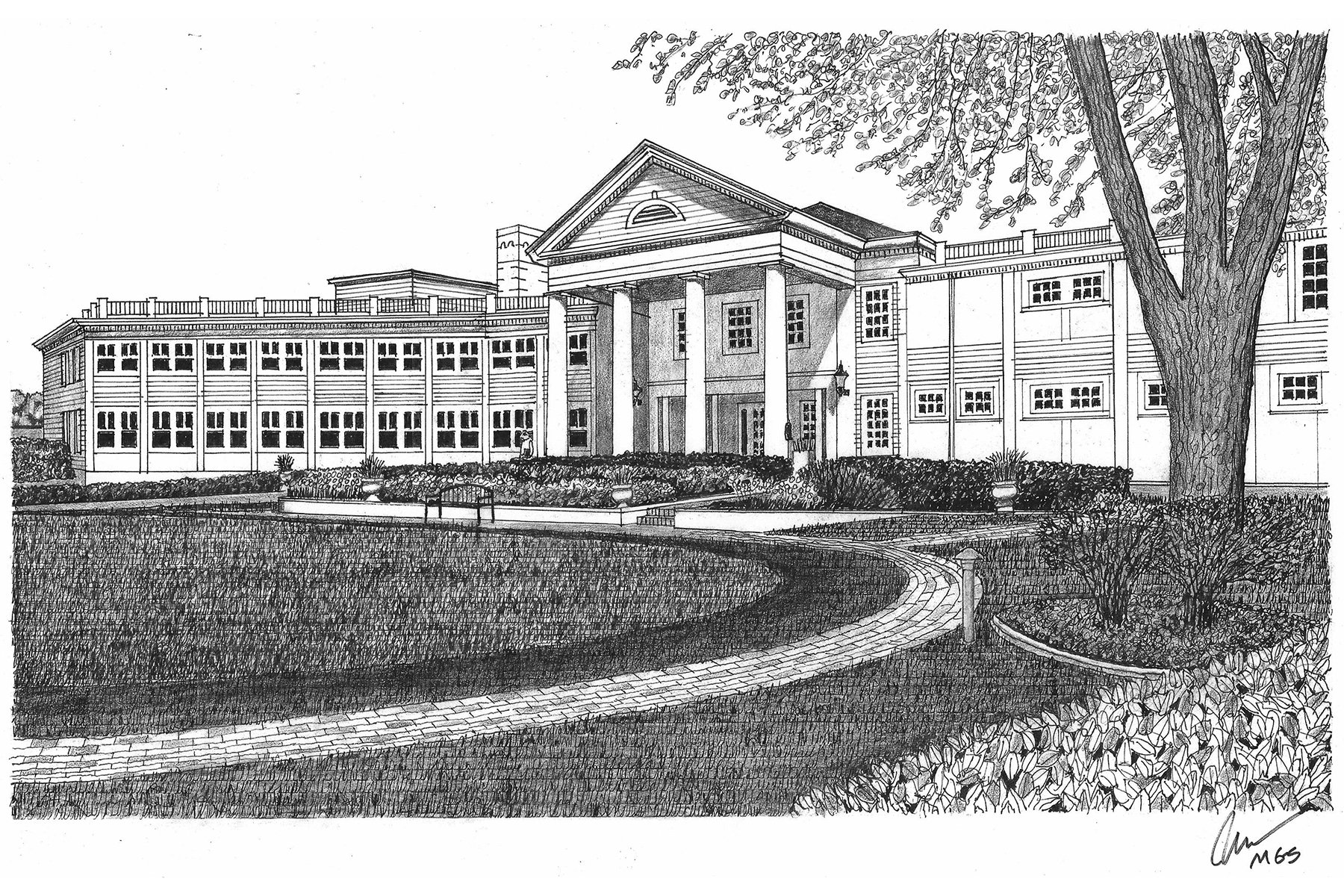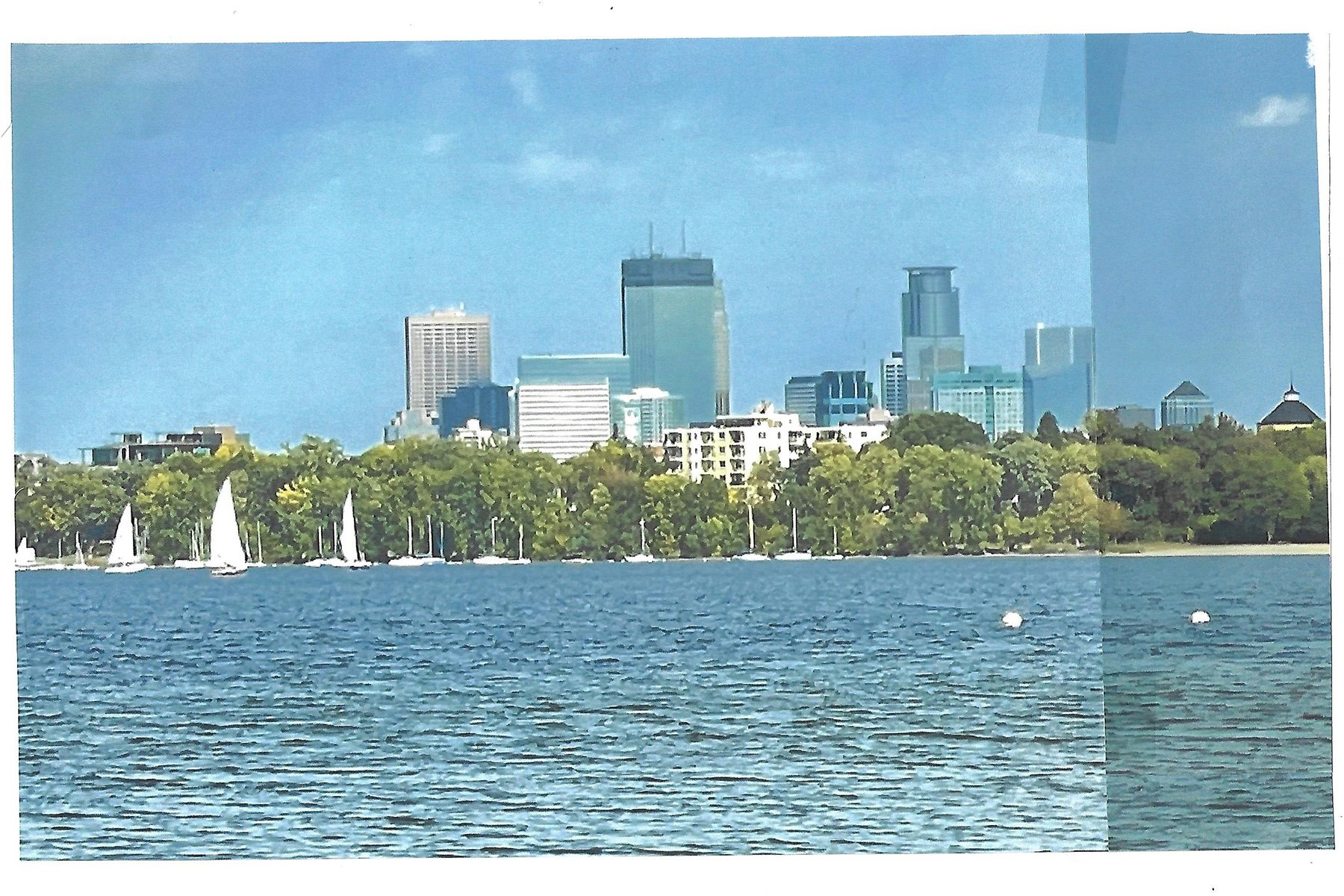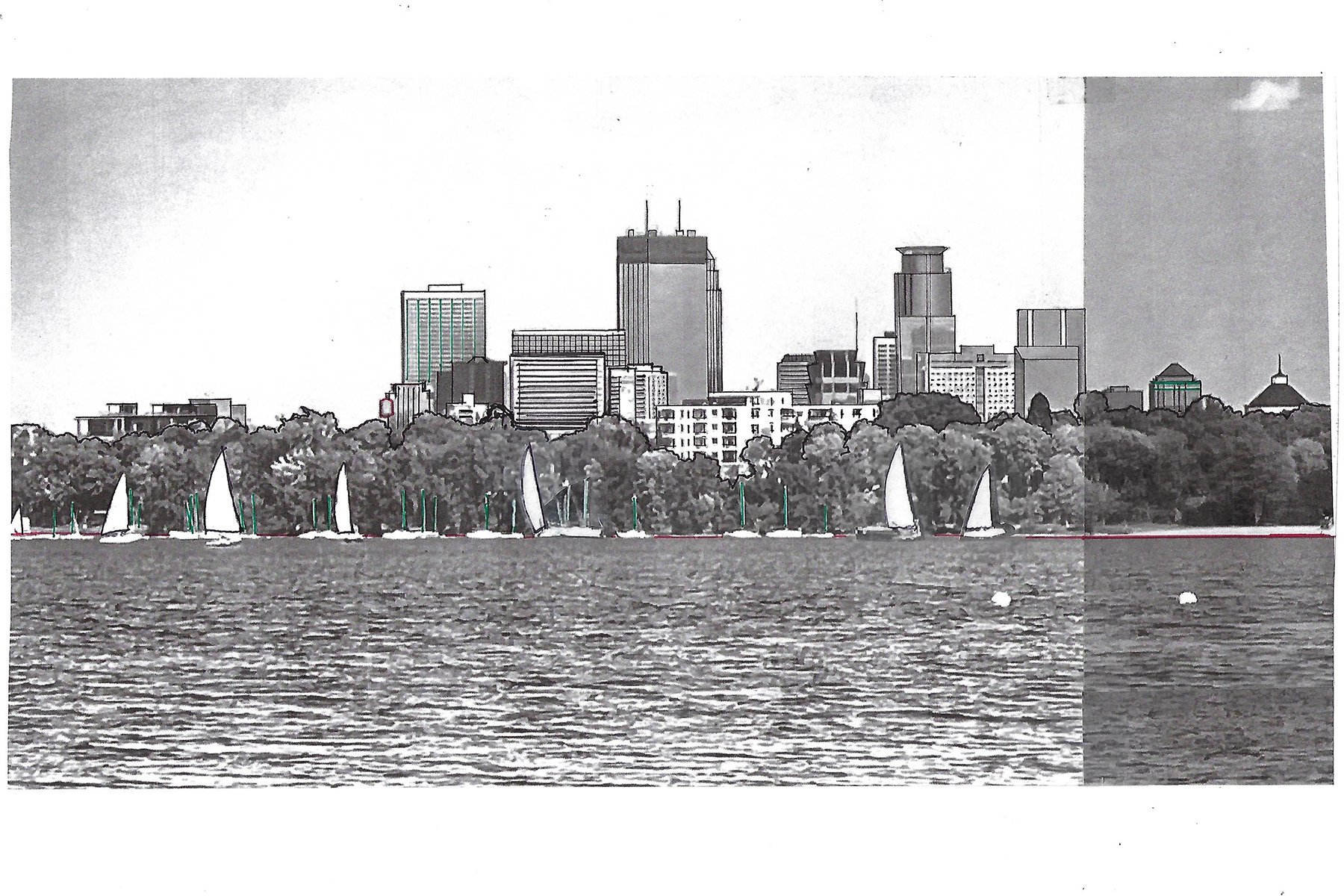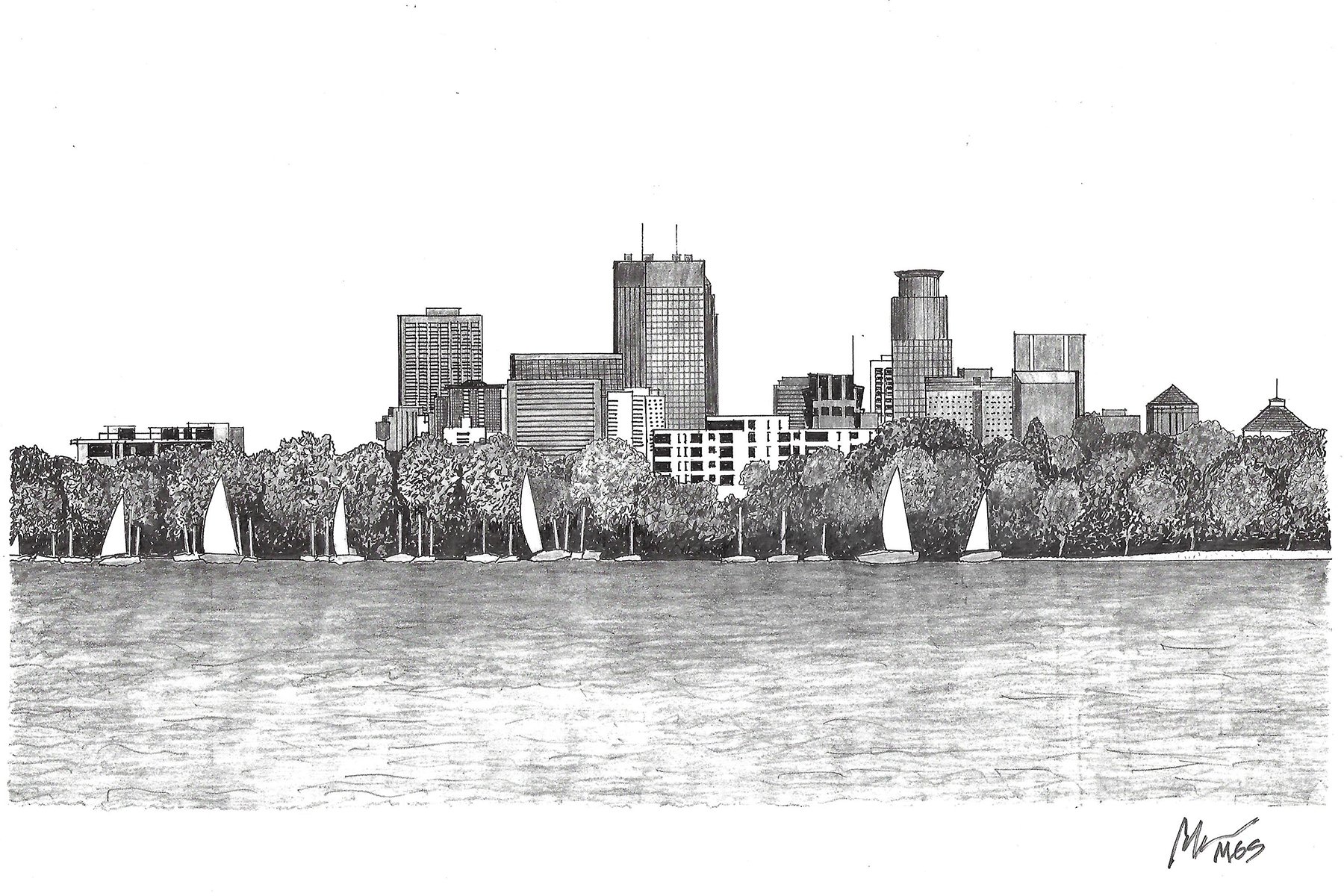Tracing Architecture
A retired Minnesota architect shares his process for creating detailed drawings of architectural scenes
By Mark Swenson, FAIA | April 18, 2024
The downtown Minneapolis skyline as seen from the middle of Lake Bde Maka Ska on a summer afternoon. Artwork by Mark Swenson, FAIA.
POSTCARD
My father was an artist, and he taught me how to draw in perspective when I was young. The skill served me well over a long career in architecture. It’s also come in handy in a new creative exercise I’ve taken up: tracing architectural photographs.
I start by taking several photos with my phone of a building or scene I want to draw. After viewing the best photos at a larger size, I often realize that I need to go back and take more photos to get the background I want to use. Sometimes, I splice two photos together to get the right composition.
Once I have my image selected, I print an 11 x 17 copy. I often need to find the vanishing point(s) so I can draw key lines with a flair pen in correct perspective. I use as many as five different colors to keep the lines clear (like brick lines that are so close together) so I can see them better when I draw the final version on fresh tracing paper. Sometimes, I need to “remove” objects that are blocking what I want to draw (like a tree blocking a shoreline) or add objects that give scale (like people). I’ve gotten better over time at taking photos that don’t require much addition or subtraction.
Drawings 1–3: Lake Harriet Bandshell in Minneapolis from the west shoreline. Centennial Lakes Mixed-Use Development in Edina on a winter morning. The front of the Minikahda Club in Minneapolis, created for an Evans Scholars Foundation fundraiser. All artwork by Mark Swenson, FAIA.
When the underlay is done, I tape down a fresh sheet of tracing paper onto my drafting board, which has a parallel rule (the same technology I’ve used for more than 50 years). Recently, I bought a very thin LED light table to make it easier to see through the tracing paper. I trace the main lines using the parallel rule, triangles, and freehand strokes. I use ink but add pencil to avoid crosshatching everything to create tones and textures. All the ink lines are drawn first, and all the pencil textures at the end, to avoid smearing. Elements that cannot be traced well, like trees and water, are drawn freehand using a pencil.
I’ve made 5 x 7 note cards of all my drawings. I enjoy drawing Twin Cities landmarks, but the most rewarding drawings have been of friends’ homes. I give these friends a framed copy and a box of matching note cards as a complete surprise. More than a few have teared up when they see their home as the subject of a drawing.
Visuals 1–3: Original reference photo (spliced), tracings atop the photo-print underlay, and the final pencil and ink rendering.
The Tracing Process: Skyline over Bde Maka Ska
I’ve learned to take the time to get a good photo and to draw the key lines with a flair pen right on the 11 x 17 photo-print underlay. At maximum magnification, the photo I used for the drawing from the south shore of Bde Maka Ska appears to be taken from the middle of the lake. On my underlay, I drew all the important lines and added in extra sailboats on the right. I spliced in a second photo on the right to create the feeling that the entire downtown skyline is rising above the tree line.
Our Postcard department presents artworks and photos that capture indelible architectural scenes from across Minnesota.


