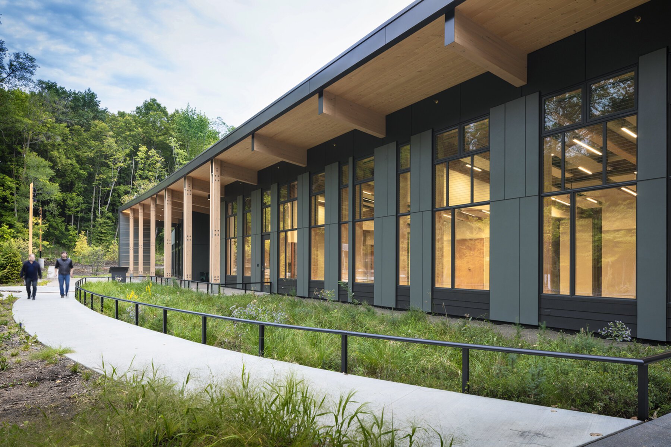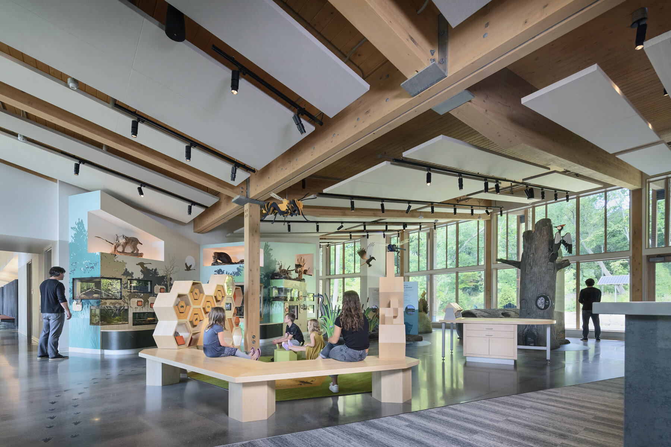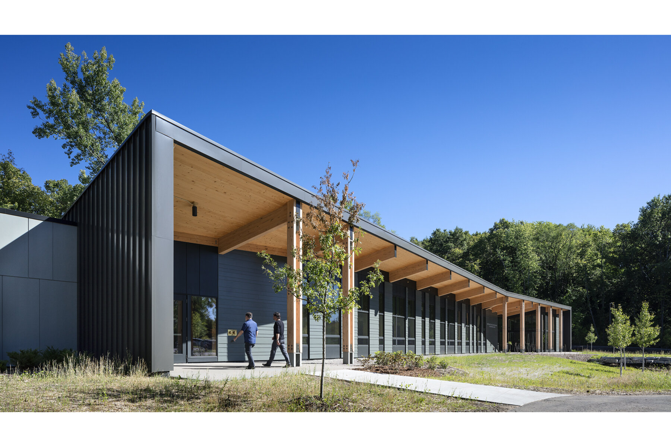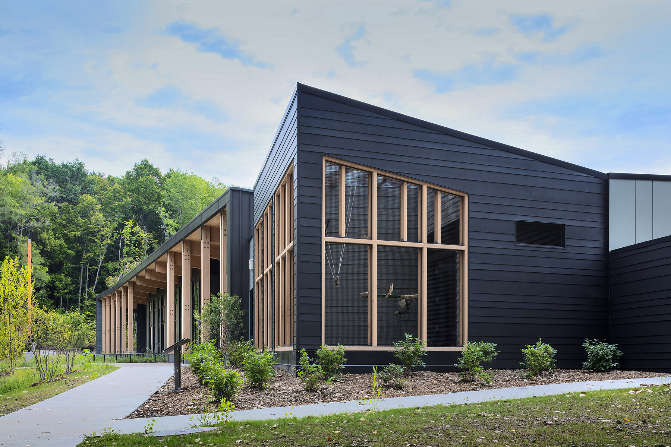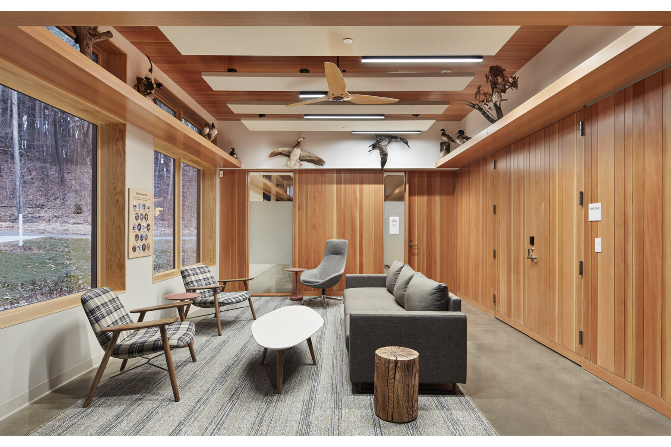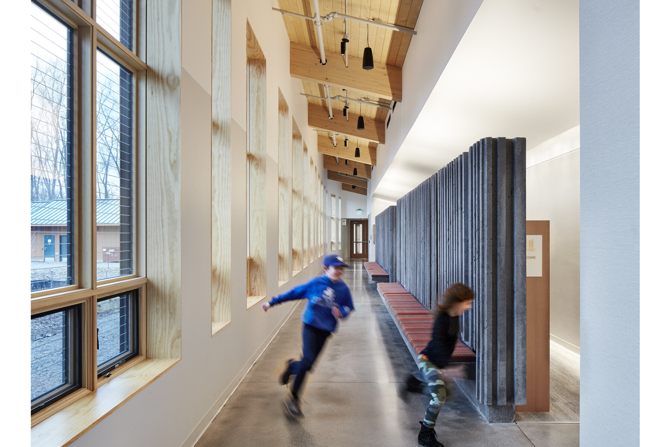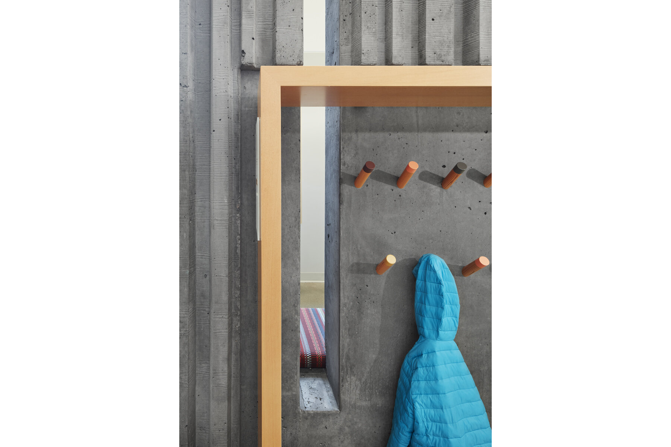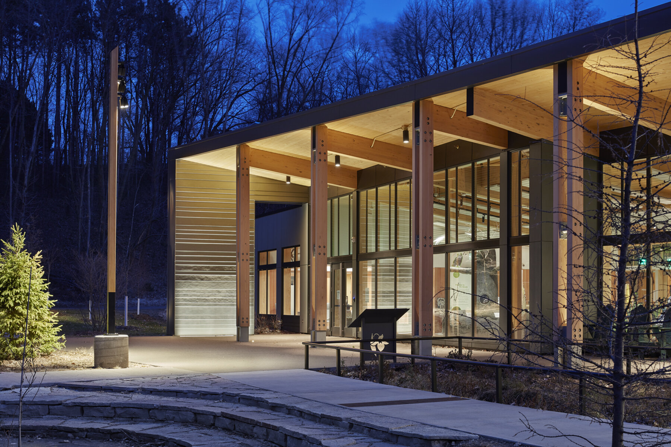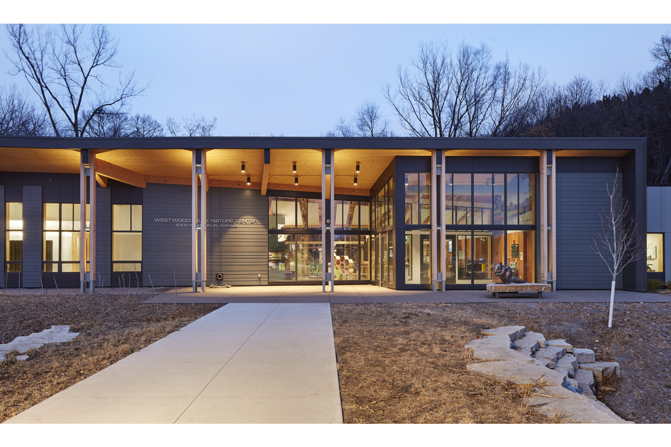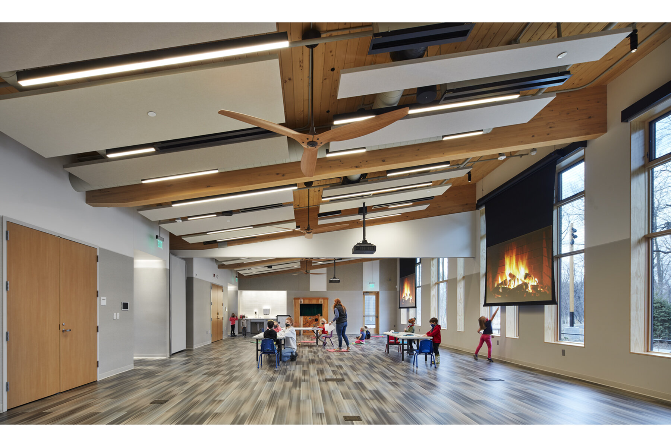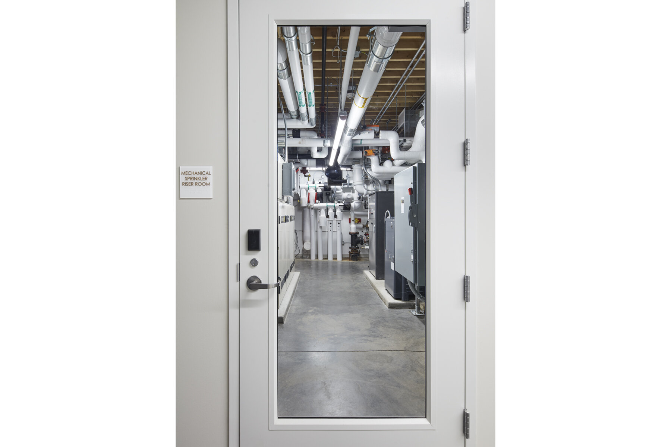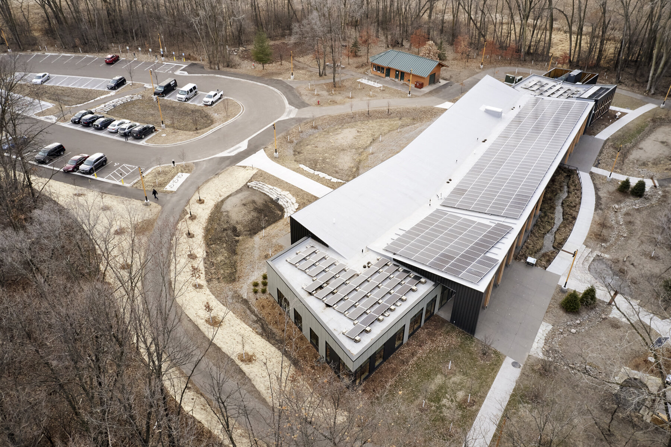St. Louis Park’s Next-Generation Nature Center
The City of St. Louis Park’s award-winning Westwood Hills Nature Center is on track to achieve Zero Energy certification from the International Living Future Institute
By Joel Hoekstra | February 18, 2021
The view from the north. Photo by Peter J. Sieger.
FEATURE
In 2018, after a group of high school students petitioned the city council to think more seriously about the impact of climate change on the community, the City of St. Louis Park adopted a Climate Action Plan that would reduce greenhouse-gas emissions to net zero by 2040. To reach that goal, the community set ambitious targets that would gradually eliminate the use of fossil fuels—the leading cause of excess greenhouse gases—and boost the use of renewable energy sources. The city began replacing gas-powered vehicles and tools with electric ones and installed public charging stations at city hall and the recreation center. Electric accounts that were not powered with renewable energy were switched to Xcel Energy’s Windsource program.
Going forward, per the plan’s mandate, all new construction projects funded by the city would be zero-energy buildings (ZEBs)—meaning that each building’s energy use and production would be balanced (or result in excess power) on an annual basis. “We wanted to be looking toward the future and leading by example,” says Cindy Walsh, the city’s director of operations and recreation. “Even if that sometimes meant paying a premium, we wanted to invest in sustainability.”
Photos above by Peter J. Sieger
Minnesota Model
Last summer, the city’s first ZEB opened at the 160-acre Westwood Hills Nature Center, a former golf course purchased by the city more than 60 years ago and later converted into a nature preserve featuring marsh, woods, and restored prairie. The park’s new $12.5 million, 13,500-square-foot environmental learning center—a replacement for a smaller, nondescript building that had served area hikers, birders, and schoolchildren since 1981—was designed to be both a teaching tool that connects visitors with nature and a model for zero-energy building construction.
“We’d never seen zero energy as a goal in an RFP from a municipality,” says architect Glenn Waguespack, AIA, of HGA, the project’s architect, engineer, and landscape architect. What’s more, after some investigating, Waguespack realized the new learning center would be in the running to be the first commercial ZEB—certified by the International Living Future Institute—open to the public in Minnesota. (A small building at the Science Museum of Minnesota is also net zero, but it’s not open to museum visitors.)
Maintaining a zero-energy balance requires almost daily management, adjusting thermostats and opening windows to reduce energy consumption. But building design also plays an important role. “The shape and massing of a building can have a huge impact on energy use,” says HGA principal Nancy Blankfard, AIA.
Every Angle
The new facility stretches east to west, with broad southern exposure. Long and narrow, with several large gathering spaces inside, the structure can be easily ventilated by opening windows. The overhangs of its butterfly roof are pitched to block the high summer sun but allow winter light to reach further into the building. A wall with high thermal mass collects heat from the sun on winter days and releases it slowly at night.
“The interpretive center serves as a showcase for some of the methods that are important to moving the city toward its Climate Action Plan goal of achieving a net-zero carbon footprint by 2040.”
The HGA team employed several design strategies to reduce energy consumption. The structure has a tight envelope, with an R10 slab, R30 walls, and an R45 roof. (R-value measures a barrier’s ability to resist the conductive flow of heat.) Dual-element glazing cuts down on cold drafts in winter, while operable windows strategically placed to maximize air flow help keep indoor temperatures cool during the summer. “With the extra insulation and high-efficiency glazing, you can sit by a window on a frigid winter day and not feel any cold,” says Westwood Hills Nature Center manager Mark Oestreich.
Ceiling fans circulate air and regulate temperatures as well. On the technology front, electronic sensors measure interior daylight and adjust LED lighting accordingly. Importantly, the center highlights its programming without the use of large electronic displays or looping videos in its exhibits, both of which can be energy hogs.
Photos above by Gaffer Photography
Of course, operating a building still requires energy, so the City of St. Louis Park invested in rooftop solar panels. The photovoltaic arrays are set at an eight-degree, south-facing tilt to maximize summer and winter energy production. The building also utilizes a ground-source heat pump, with geothermal wells used as a heat exchanger.
In addition to conserving energy, the building and landscape are designed to reduce water use. Low-flow water fixtures are expected to result in a 38-percent reduction in water use inside the facility, and the use of native plants eliminates the need for landscape irrigation.
“With HGA and Split Rock Studios, we created 13 signs shaped like a globe that highlight the sustainability measures in the building and landscape,” says Oestreich. “One talks about how the electric fireplace uses no combustibles; another explains the geothermal wellfield beneath the parking lot. Visitors can take a self-guided tour with a sheet that maps the indoor signage on one side and the outdoor signs on the other.”
For its blend of beauty and advanced environmental performance, Westwood Hills Nature Center was awarded a 2020 AIA Minnesota Honor Award, the state’s most prestigious award for building design. The project was cited for achievements in 8 of the 10 design measures in AIA’s Framework for Design Excellence: Design for Integration, Equitable Communities, Ecosystems, Water, Energy, Resources, Change, and Discovery. In early 2023, Westwood Hills also won an AIA COTE Top Ten Award, the most prestigious honor in the country for sustainable design excellence.
“We see the new building not only as a location for the community to gather but also as an energy conservation teaching tool for St. Louis Park residents and visitors as well as designers,” says Walsh. “The interpretive center serves as a showcase for some of the methods that are important to moving the city toward its Climate Action Plan goal of achieving a net-zero carbon footprint by 2040.”
Estimates calculated by HGA suggest that a similarly sized building built to code and heated with an electric boiler would generate more than 130 tons of carbon emissions annually. The new nature center, if managed correctly, will generate zero.
“As our clients more fully understand how their choices impact energy and water use, architects will play a critical role in helping them envision and achieve a sustainable future,” says Waguespack.
The Westwood Hills Nature Center project team included the City of St. Louis Park Operations and Recreation Department, HGA, Integral Group, Split Rock Studios, Barr Engineering, and RJM Construction.
ZERO-ENERGY CERTIFICATION
To meet the International Living Future Institute’s Zero Energy Standard, projects must have 100 percent of their energy needs on a net annual basis supplied by onsite renewable energy. Certain exceptions are available in the form of offsets, but no combustion is allowed. Certification is based on a third-party audit of actual (as opposed to modeled) building performance.


