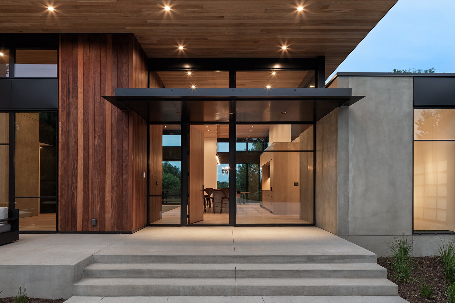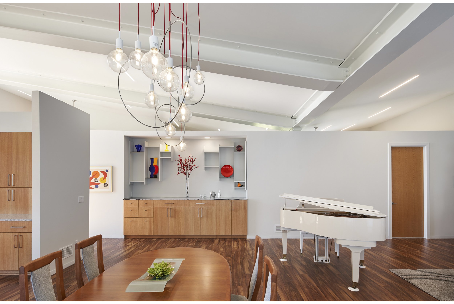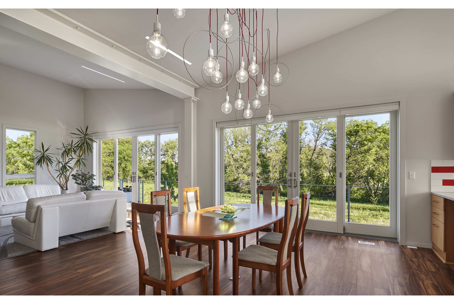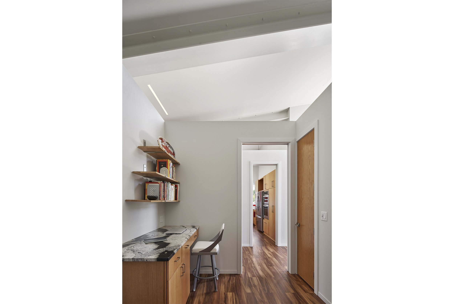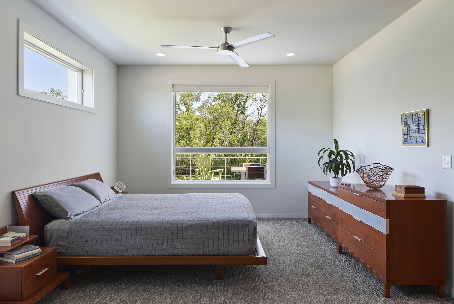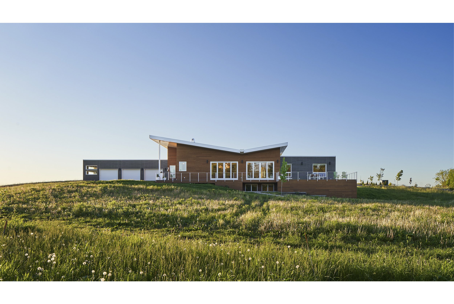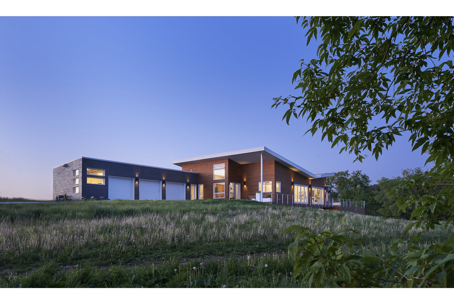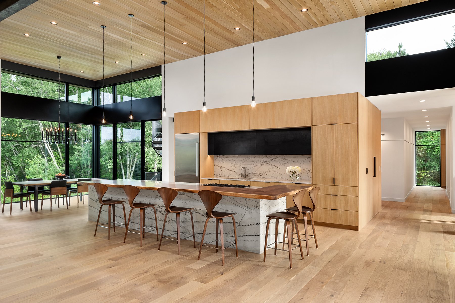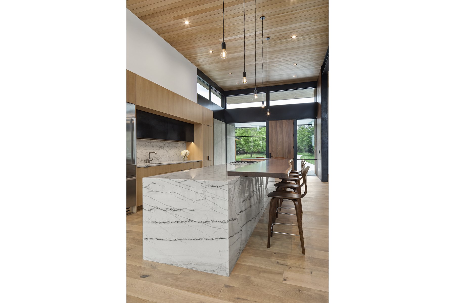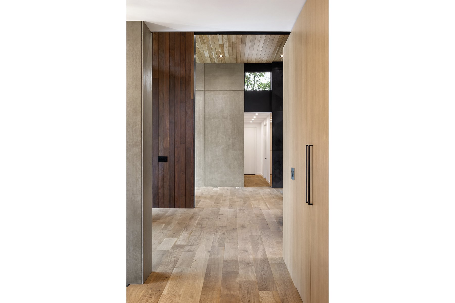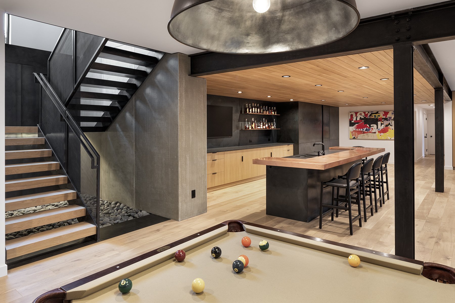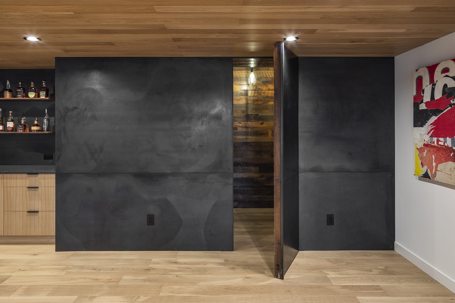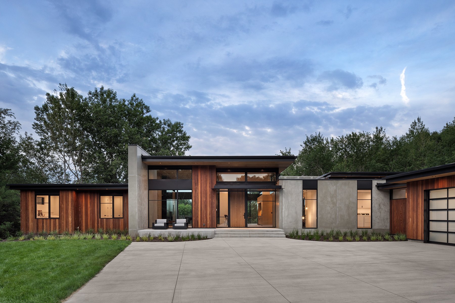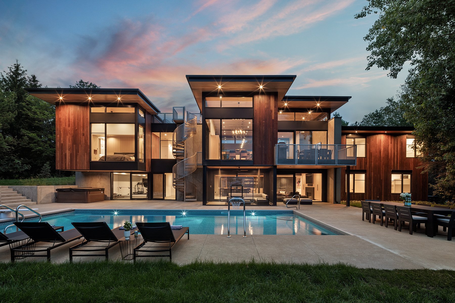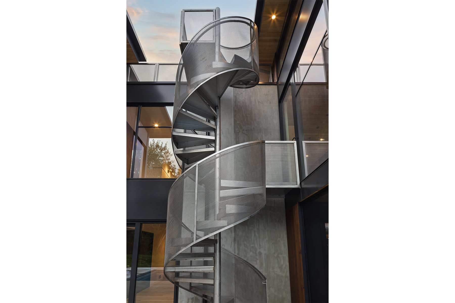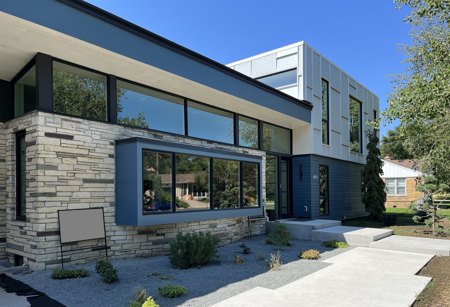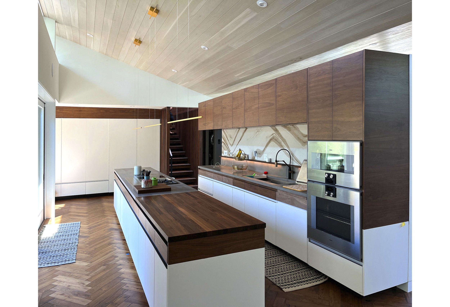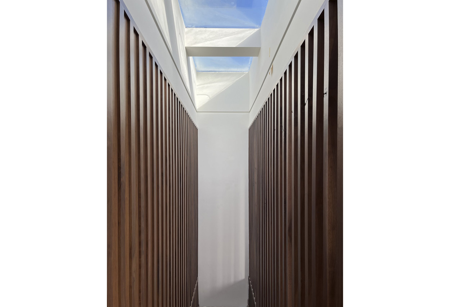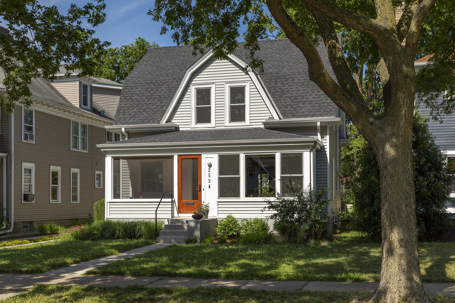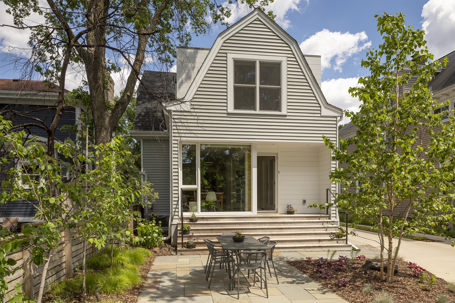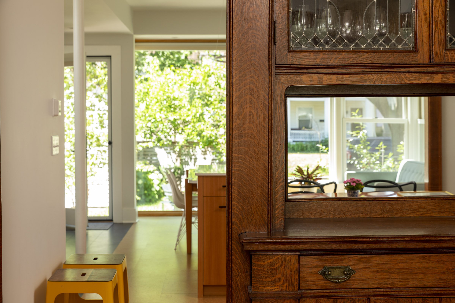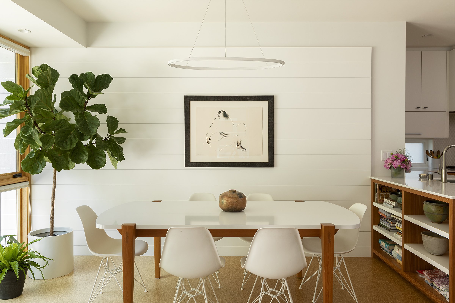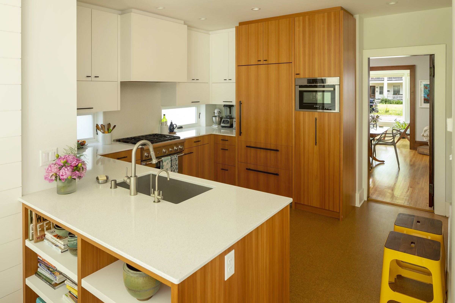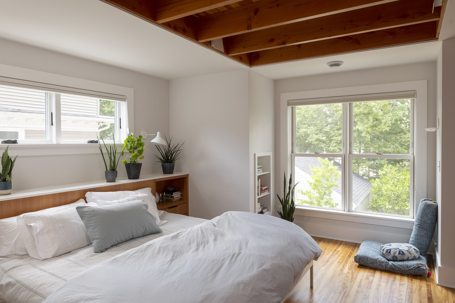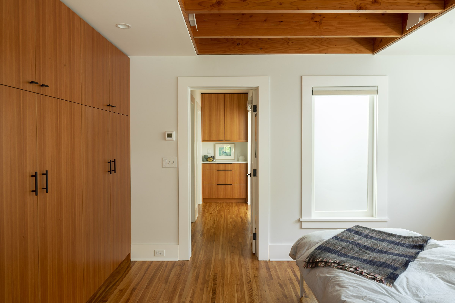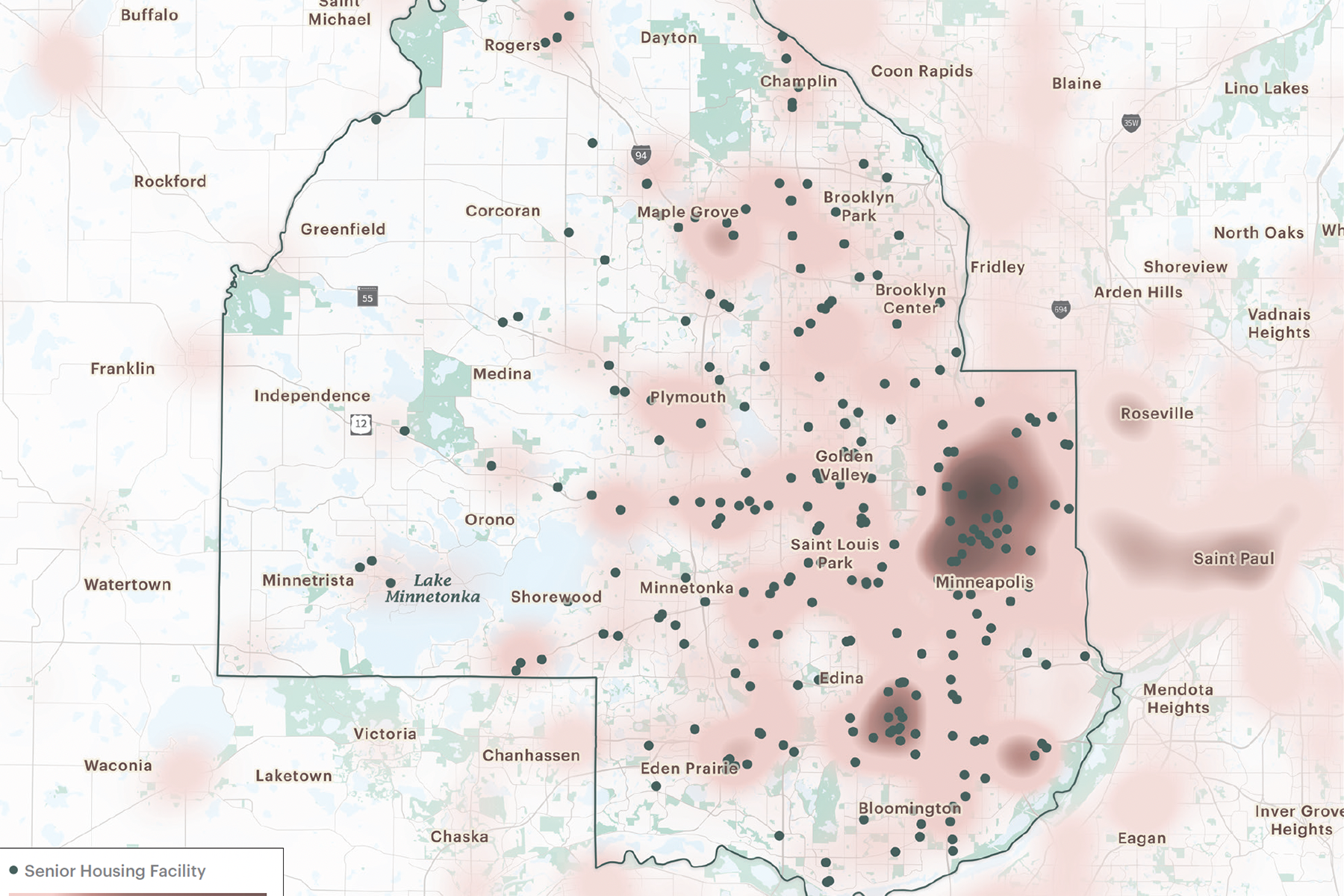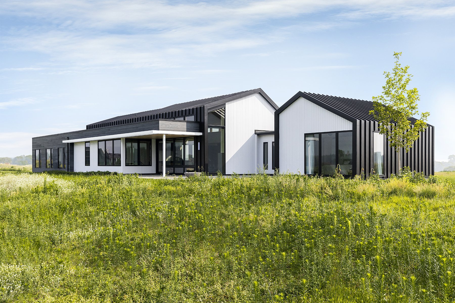Homes by Architects Tour Preview: Homes #6, 7, 2, and 4
August 25, 2022
Home #7: Cloud Forest House. Photo by James Kruger with Landmark Photography.
SPOTLIGHT
In this issue and the next, ENTER will highlight homes on this year’s AIA Minnesota Homes by Architects Tour, in-person on September 17 and 18 and online September 17–October 2. Read the second Homes by Architects Tour spotlight here.
Butterfly on the Prairie photos: A combination of the owners’ separate desires for midcentury wood tones and an industrial feel, the home features exposed roof structural supports; a combined kitchen, dining, and living area provides room for entertaining; in photo 6, a butterfly roof helps provide light, shade, and passive heating and cooling. Photos by Jasper Lazor with Gaffer Photography.
Butterfly on the Prairie (Home #6)
Age-in-place, sustainable design meets a combination of midcentury and industrial styles—as desired by the wife and husband, respectively—in this home designed by hw2 design + architecture. Sited to maximize passive heating and cooling and views of the surrounding savanna, this home features a butterfly roof, structural insulated panels, exposed steel beams, rainwater capture that feeds into a garden and the nearby natural wetlands, and a great room for entertaining up to 30 friends and family. Designed as the clients’ final home, the design prioritizes accessibility, with zero-grade entry transitions, ADA-compliant doors and clearances, blocking for future grab bars, and cabinet space within reach of someone in a wheelchair.
Cloud Forest House photos: Industrial materials like concrete and the steel fireplace surround bring surprising warmth to this remodel and addition; photo 6 features a hidden whiskey room, which reused salvaged tobacco barn wood from the owners’ previous home; a single-story in the front, the house seems to float over the pool and landscape in the back; a custom steel staircase leads to a rooftop deck. Photos by James Kruger with Landmark Photography.
Cloud Forest House (Home #7)
Inspired by the site—which reminded them of Ecuador’s Cloud Forests—the owners of this house sought Imprint Architecture + Design’s services for remodeling the existing 1990s home to meet their own style and needs. The design team introduced improved daylighting, added a primary suite to the main level, and designed a new roof with five-foot overhangs that provide interior shade and align with the clients’ aesthetic. Durable, industrial materials, including locally sourced concrete, ironwood siding, aluminum windows, and carefully crafted steel accents—including a spiral staircase to a rooftop deck—provide surprising warmth to the house.
Blue Bird photos: Built on the foundation of a single-story ranch, the new home design prioritized daylighting. Photos courtesy of CityDeskStudio.
Blue Bird (Home #2)
After a fire substantially damaged their house, the owners turned to CityDeskStudio to aid them in rethinking the home from the ground up. The design team designed the new home on the old foundation, adding a butterfly roof to flood the home with light. The home was also designed to expand and contract as the seasons change: Oversized sliding doors are used to open walls to the outside when the weather allows. For the children, the home features a secret door and firefighters’ pole for them to access their own private play and videogaming room. Designed for a family who loves space, light, and beauty, art and craftsmanship are celebrated throughout the house.
Dutch Delight photos: Structurally deficient three-season porches at the front and back of the house were replaced; a floor-to-ceiling window brings light into the new dining and kitchen space; a new primary bedroom extends over the dining room addition; a white laminated glass window brings daylight into the bedroom from a skylight. Photos by Troy Thies.
Dutch Delight (Home #4)
This Dutch Revival home in Minneapolis’s Whittier neighborhood was subtly expanded by SALA Architects to add space, improve flow and functionality, and increase daylight without over-expanding the home’s footprint. Structurally deficient three-season porches at the front and back of the house were replaced to expand the main living areas. The previously confined kitchen was opened up to a new family dining room. Upstairs, the owners gained a private bath and walk-in closet by pushing a light-filled primary bedroom out and over the expansion. A skylight, floor-to-ceiling window to the backyard, and white laminated glass were strategically used to bring in light into home.
For more on the tour, including ticket sales, visit www.homesbyarchitects.org.

