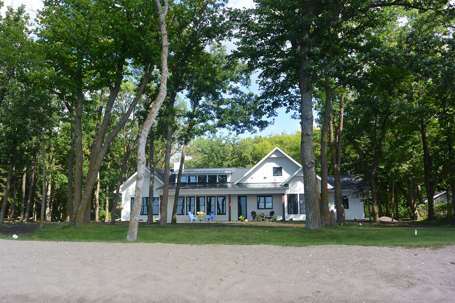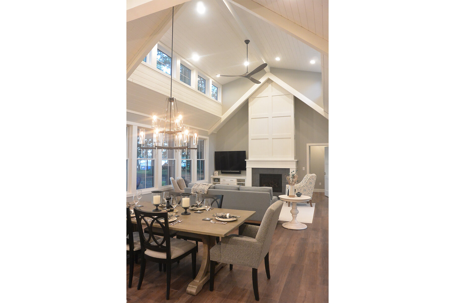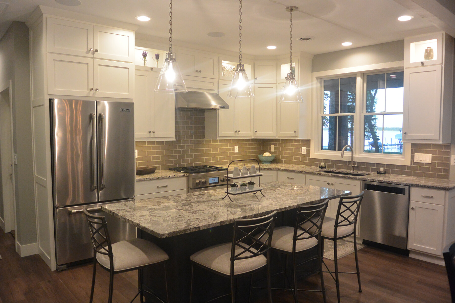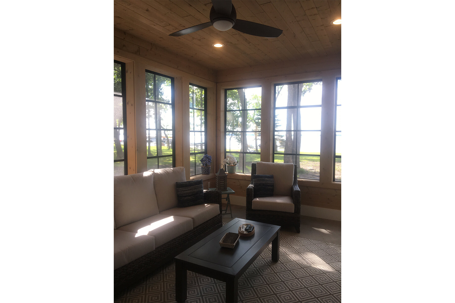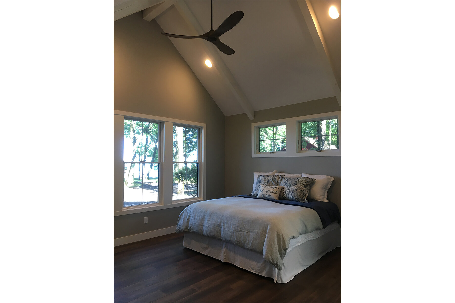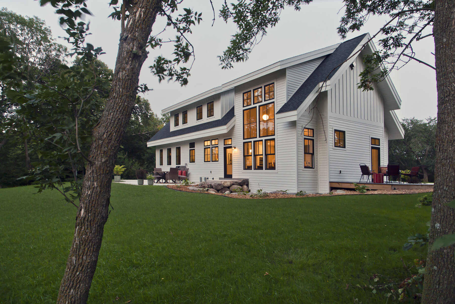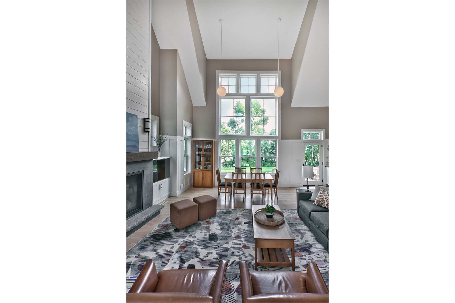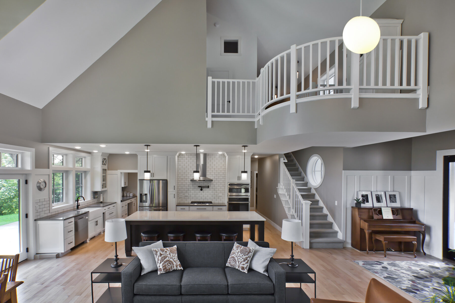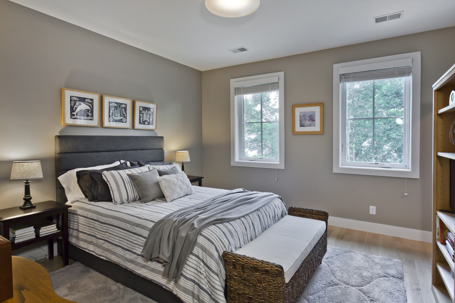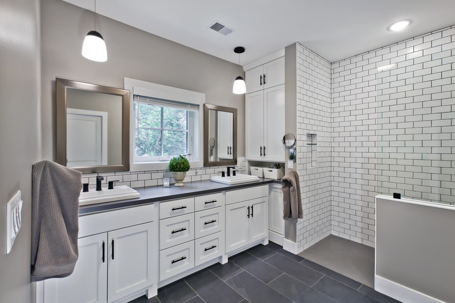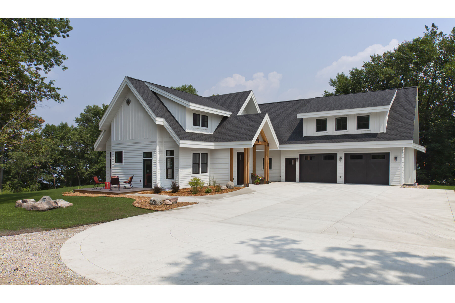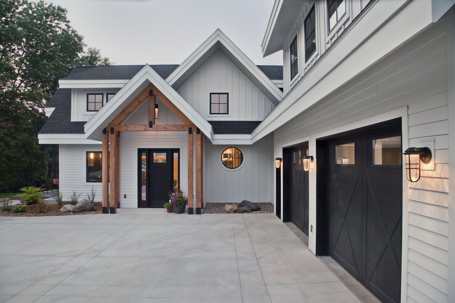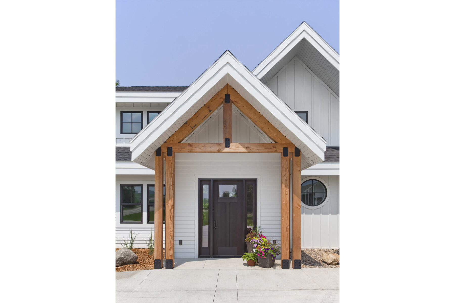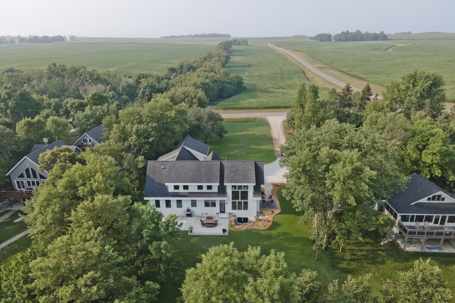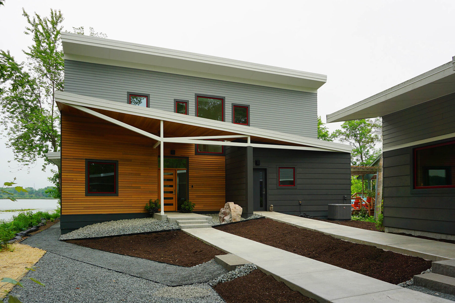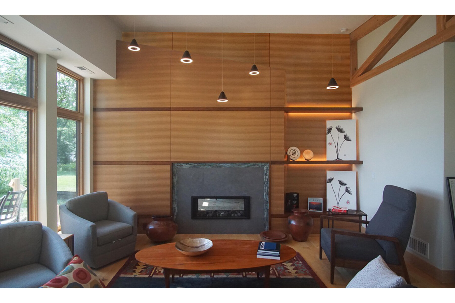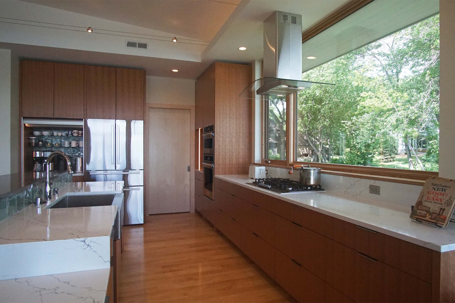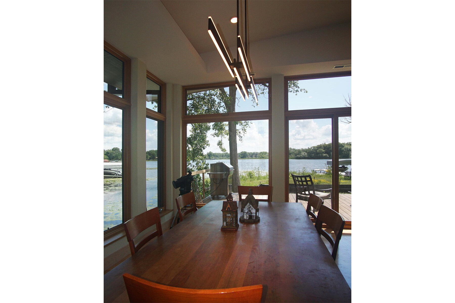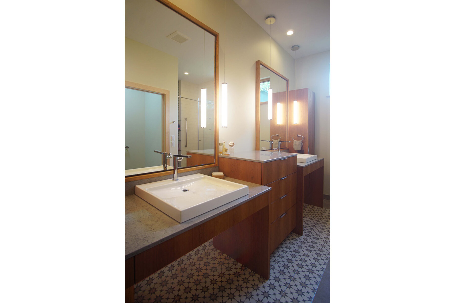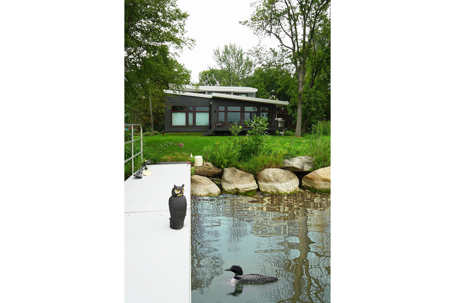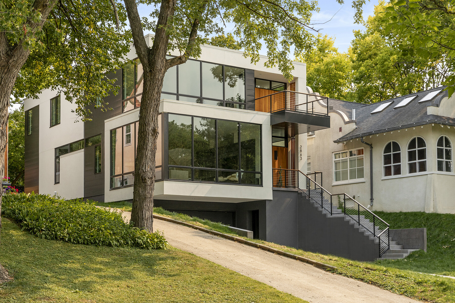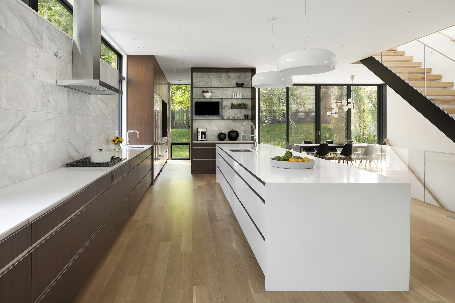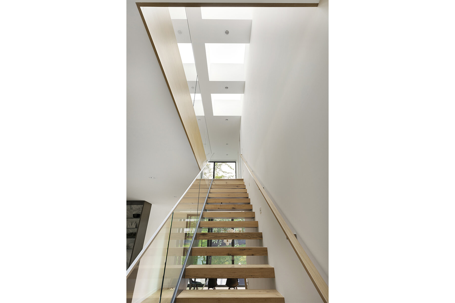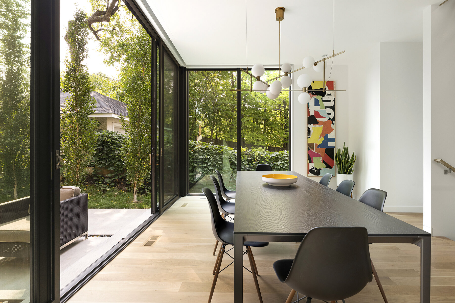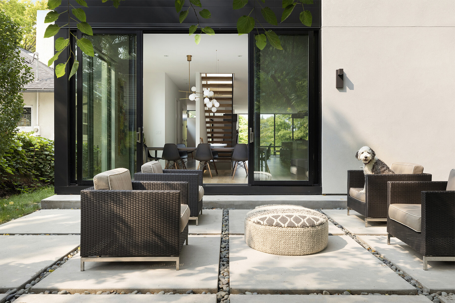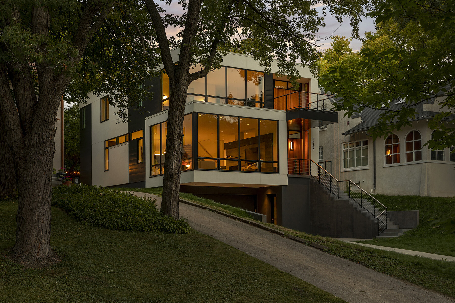Homes by Architects Tour Preview: Rooms with a View
By Laurie Junker | September 16, 2021
Home 13: Isles Modern. Photo by Spacecrafting.
SPOTLIGHT
The last installment of our AIA Minnesota Homes by Architects Tour preview explores four homes with an amenity close to many Minnesotans’ hearts—a lake view. Offering fresh perspectives on design and building techniques, these homes make the most of their urban, suburban, and rural locations on or near a lake. Two are available to tour in person on September 18 and 19, and two will be available to explore virtually September 18–26.
Home 2 photos: The view from the beach; vaulted ceilings with clerestory windows in the great room; the kitchen overlooks the lake; the screened porch; and the primary bedroom. Photos by Kip Johnson, Lake & Home Magazine.
Home 2: Pine Lake Home (virtual)
This new 2,250-square-foot modern farmhouse was built on the owners’ wide, multigenerational vacation property on Little Pine Lake in northwestern Minnesota. The out-of-state family worked with Perham-based Harmonious Architecture on a design that features 180-degree lake views on the inside and a charming cottage appearance on the exterior. The home is organized with common areas including a soaring great room at the center and two sleeping wings on either end—one for the owners and one for guests.
Home 3 photos: An arrangement of large windows gives the home a distinctive look on the outside and an abundance of natural light in the main living area. Photos by Scott Gilbertson.
Home 3: Lake Minnewaska Residence (virtual)
When the owners of a vacation property on a bluff overlooking Lake Minnewaska in west-central Minnesota decided to move to the lake full time, they planned for today and tomorrow. That meant creating a home with main-floor, age-in-place living for themselves and flexible second-floor space for their two teenage daughters. Built using an energy-efficient structural insulated panel (SIP) system, the exterior is finished with clapboard siding to create a friendly dialogue between the new house by Studio E Architects and the property’s original cottage.
Home 5 photos: Medicine Lake Homes’s dynamic entry, living room, kitchen, dining area, main bath, and lake side. Photos by Newland Architecture.
Home 5: Medicine Lake Home
Because of poor soil and a high water table, this modern home on Medicine Lake required a foundation with a unique footing system involving over 50 steel piers. Further site considerations influenced the design by Newland Architecture, which includes distinctive rooflines that divert rainwater toward the lake and lawn and away from neighboring properties. Inside, an open floor plan with many ADA-compliant features and abundant natural woodwork come together to create a warm and comfortable lakeside home.
Home 13 photos: The owners wanted a durable, low-maintenance exterior and high-performance windows and sliding glass doors to flood the clean-lined interiors with natural light. Photos by Spacecrafting.
Home 13: Isles Modern
The owners of this sophisticated home by PKA Architecture near Lake of the Isles in Minneapolis wanted an efficient and right-sized residence, scaled appropriately to the neighborhood, where they could enjoy city life. Floor-to-ceiling glass at the front and back of the house provides unobstructed views and allows light to flow through the home, while smaller windows on the sides ensure privacy. A two-sided fireplace, a long kitchen island, and a floating staircase punctuate the loft-like living spaces on the main level.
For more on the tour, including ticket sales, visit www.homesbyarchitects.org.


