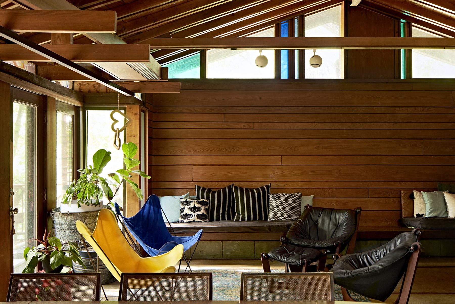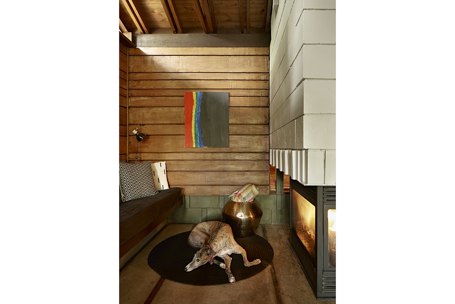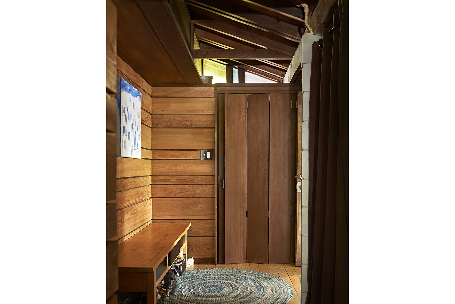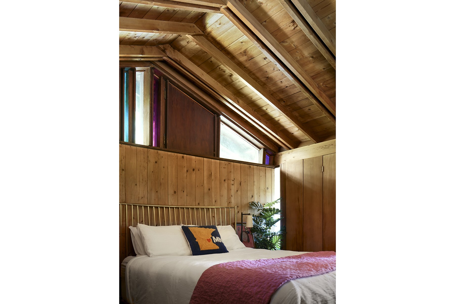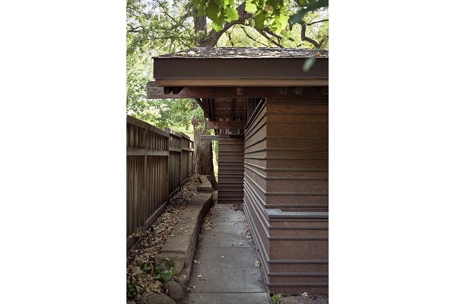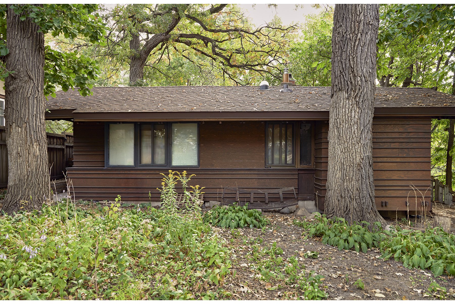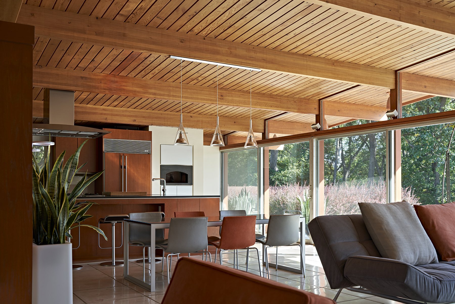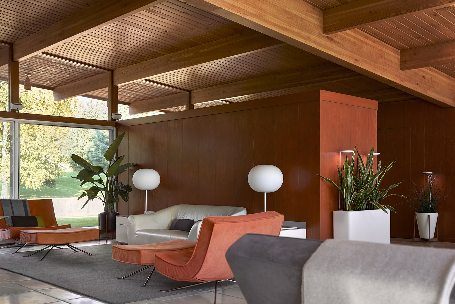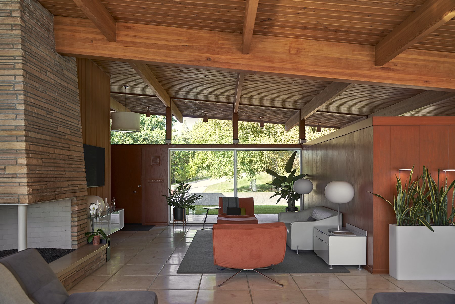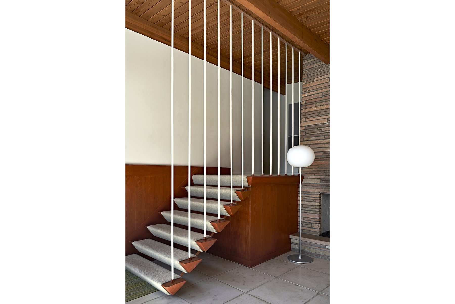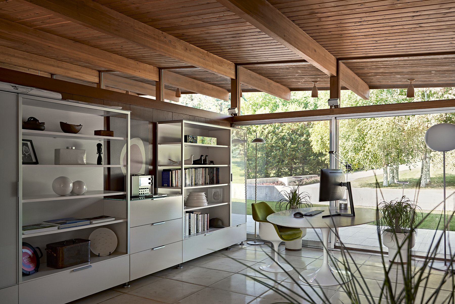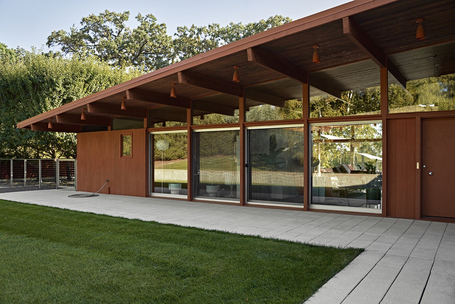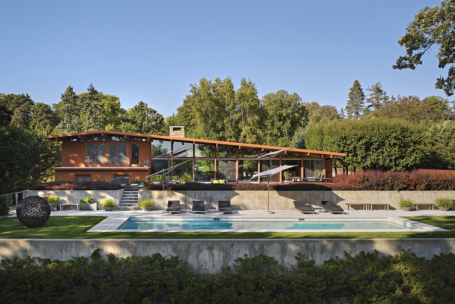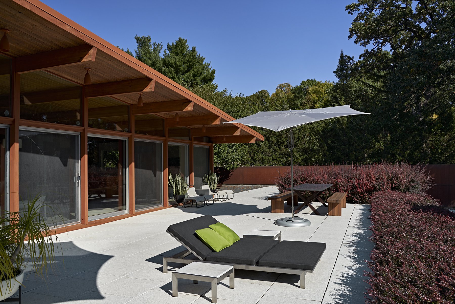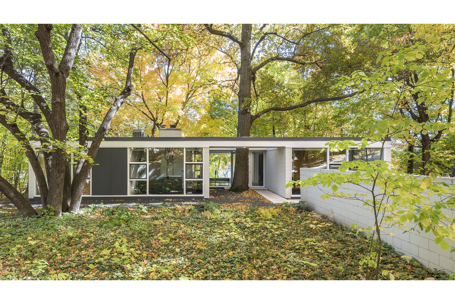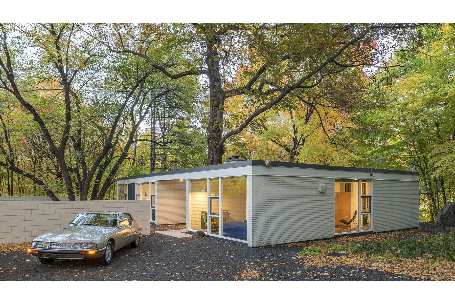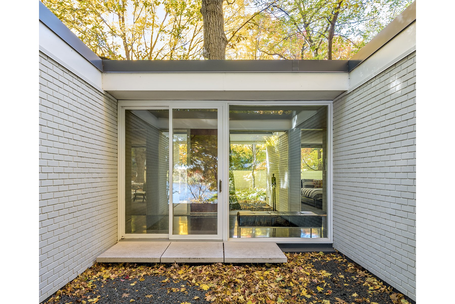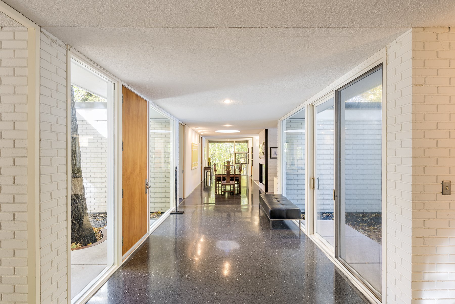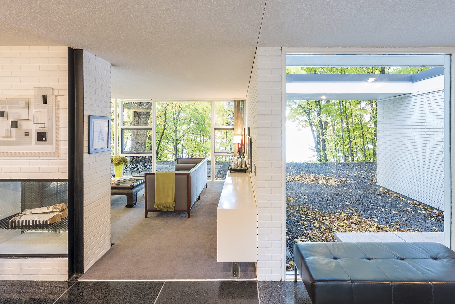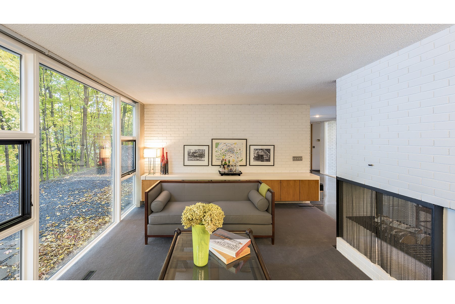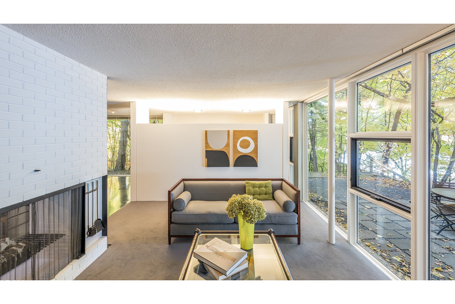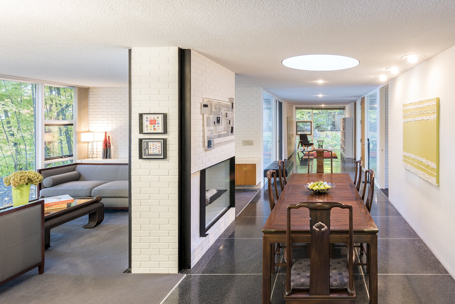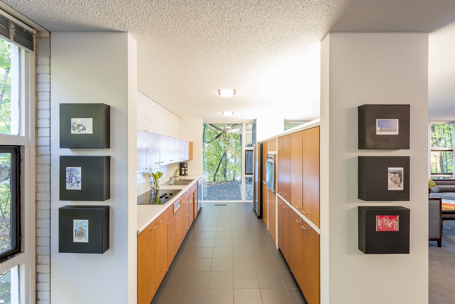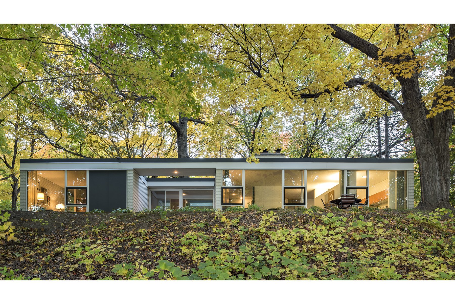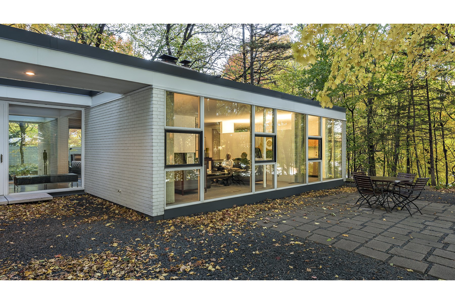Midcentury Living Today
Two Twin Cities homeowners reflect on living in and maintaining architect-designed midcentury homes
By Laurie Junker | October 19, 2023
The living room in architect Angela Wolf Scott’s Joseph Michels–designed home. Photo by Round Three Photography.
FEATURE
There’s a lot to love about midcentury-modern homes, and the style has legions of fans. Modest in scale with clean lines and minimal ornamentation, they herald their utility unapologetically—and often, beautifully.
Modern design found fertile ground in post–World War II America. A surge in demand for single-family housing for returning veterans and their young families coincided with innovations in materials and construction methods and a desire to look to the future and leave the difficult war years behind. “The idea of creating something new and moving forward appealed to a lot of people,” says architectural historian Larry Millett, author of Minnesota Modern: Architecture and Life at Midcentury, among other books. “Plus, if you were an architecture student at the time, modernism was the default point of view.”
Sleepy Twin Cities suburbs boomed and new ones sprung up, developed by builders who filled them with unpretentious single-story and one-and-a-half-story boxy homes that are easy to spot driving through Richfield, St. Louis Park, and other close-in suburbs. At the same time, a handful of local architects—including Winston and Elizabeth Close, Ralph Rapson, John Cerny, Carl Graffunder, and John Howe, a student of Frank Lloyd Wright—were designing distinctive modernist homes that hewed to Usonian principles of site-integrated design, exposed natural materials, and a strong indoor-outdoor connection.
“Minneapolis and St. Paul, along with first-tier suburbs from Richfield and Golden Valley to Roseville, were the chief laboratories of Midcentury Modernism in Minnesota,” Millett writes in Minnesota Modern. “The style, however, extended to every corner of the state. Duluth, where the Hungarian-born modernist Marcel Breuer designed the first of his two houses in Minnesota, has a strong body of midcentury design. So, too, does Rochester, where there are more works by Frank Lloyd Wright than in any other city in the state.”
While a number of sophisticated midcentury homes have been torn down, many stellar examples remain. ENTER spoke to two St. Paul homeowners about restoring and living in their architect-designed midcentury homes.
A Kind of Laboratory
Previous owners had made some unfortunate changes to Angela Wolf Scott’s 1962 St. Anthony Park house in St. Paul. These included removing a couple of structural shear walls in the kitchen and breakfast area, replacing original windows with heavy French doors, and staining and painting the concrete masonry unit (CMU) wall green, teal, and dark purple. Even more concerning was the general air of neglect about the place, but that may be one of the reasons Wolf Scott, a principal at MacDonald & Mack Architects, was able to afford the house when it came on the market in 2019. “It wasn’t scary to me,” she says. It was the least practical house she looked at after her divorce, but she couldn’t pass it up.
Photos 1–7: Homeowner Angela Wolf Scott, AIA, and her Joseph Michels–designed home in St. Paul’s St. Anthony Park neighborhood. All photos by Round Three Photography.
Architect Joseph Michels designed the 1,400-square-foot house for his family early in his career. The compact home features an open living area, abundant use of redwood, fir, and concrete, and large windows that connect interiors to the backyard. It also has a few unexpected flourishes, including a brick design in the CMU wall, “curling” exposed rafters, and trapezoid-shaped exterior battens. Wolf Scott surmises that the house was a kind of laboratory for Michels to try out new ideas. “My hunch is, he was using this place to be a better architect,” she says. “He did stuff here that he couldn’t convince anyone to pay him to do.”
The process of undoing the ill-suited remodels and restoring the home’s original detail is on a slow track due to budget constraints and so that Wolf Scott can live in the house and discover it gradually. The roof and walls became a top priority when her two cats couldn’t keep up with the mice and, one morning, maggots began sprinkling down from the kitchen ceiling (possibly the result of an owl’s unfinished supper on the roof). “At first, I worried they were termites, which would be a huge problem for a wood house. When the pest control guy told me they were maggots, I said, ‘Thank goodness.’ He looked at me and said, ‘You’re a very unusual woman,’” Wolf Scott recalls, laughing.
“My hunch is, Michels was using this place to be a better architect. He did stuff here that he couldn’t convince anyone to pay him to do.”
She patched the roofing joints, removed the siding and insulation, and replaced the siding and insulation with a thermally broken system, saving the original siding for future projects. Inside, Wolf Scott replaced the water heater and HVAC system with air-source heat pump equipment, and she ripped out layers of tile in the bathroom and the black granite-tile countertops in the kitchen when she couldn’t stand to look at them anymore. She plans each move carefully.
She’s chipping away at the restoration, but with her three children still at home, her focus is family time. It helps that the kids are interested in the home’s history and architecture. “They notice details on houses in the neighborhood and have fun spotting other Joseph Michels houses,” says Wolf Scott.
The next project includes remodeling the kitchen, restoring the wall between the kitchen and living room per the original design, and a small addition. But Wolf Scott is content in the home as it is. “I’ve never lived in an architect-designed house,” she says. “Everything is just where I need it to be. Living here is so easy and lovely.”
St. Paul, California
John Soranno and his wife Michelle Michel weren’t midcentury enthusiasts when they bought their 1956 house in St. Paul’s Highland Park neighborhood 20 years ago. They were just a young couple with a new baby looking for a bigger yard. “We wanted to stay in the neighborhood, close to the restaurant,” he says, referring to the first location of Punch Neapolitan Pizza, the local chain he founded in 1996.
Photos 1–9: Homeowner John Soranno and his family’s James Speckmann–designed home in St. Paul’s Highland Park neighborhood. All photos by Round Three Photography.
Soranno has an affinity for modern design, which he attributes to growing up in Milan, Italy (where he also got the pizza bug). So, when he went through this property, designed by architect James Speckmann for George and Annirene Buck, he had an immediate reaction. “I loved the house and could see what it needed,” he says. Michel, on the other hand, needed some convincing. “It took my sister, architect Joan Soranno, to come through with us and paint a picture,” says Soranno.
Although the California Modern home had been well maintained, there were a few head-scratcher additions, including a screened-in Florida room off the back that interfered with floor-to-ceiling views and a dog run with a flat roof attached to one end of the house.
The couple obtained a set of the original architectural plans from the University of Minnesota archives and a few exterior photos from the Bucks’ daughter to ensure that any changes would be sympathetic to the original design. Their first priority was opening up and updating the kitchen—removing a non-load-bearing wall and putting in all new cabinets, counters, and appliances. The renovated kitchen complements rather than mimics 1950s style.
“The kitchen has to function. It’s not a time capsule,” says Soranno, noting that they’ve restored aspects of the house they believe are integral to the original design. For example, they stripped paint from redwood siding inside and out and removed the awkward additions. The couple also undertook an extensive project with Coen + Partners that extended the lines of the house into the landscape with concrete and corten steel walls and with tree plantings that mirror the spacing of the home’s red cedar beams.
The main living area—kitchen, living room, and semi-enclosed office—connects to the landscape and views of the Mississippi River Valley via the original, south-facing glass curtain wall and the integrated landscape design. It’s where the family spends 90 percent of their time, according to Soranno. When asked what the drawbacks of living in the house are, he responds that there aren’t any. “It’s the best house in the world,” he says. “I love it.”
ENTER Event and Bonus Gallery
On the evening of October 18, ENTER led a design conversation at the Room & Board showroom in Edina on the joys and challenges of living in and maintaining architect-designed midcentury homes. ENTER editor Chris Hudson moderated the discussion with three Twin Cities homeowners—architect Angela Wolf Scott, AIA (profiled above), and Liz and Matt Tibbetts (see below). Also participating in the panel were historian Larry Millett, author of Minnesota Modern: Architecture and Life at Midcentury, and architect Gar Hargens, AIA, owner of Close Associates, a firm whose storied history includes a pioneering role in midcentury residential design in Minnesota and beyond.
Photos 1–9: Liz and Matt Tibbetts’ Ralph Rapson–designed home in Chanhassen, originally known as the Betty Poole House. All photos by Morgan Sheff Photography.
Included here is a gallery of the house owned by Liz and Matt Tibbetts, designed by famed architect Ralph Rapson for client Betty Poole and completed in 1958.



