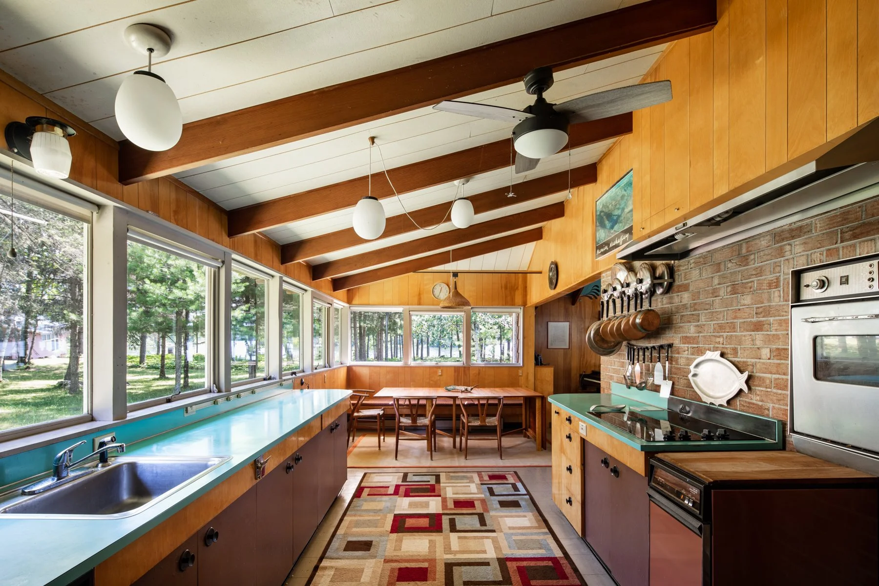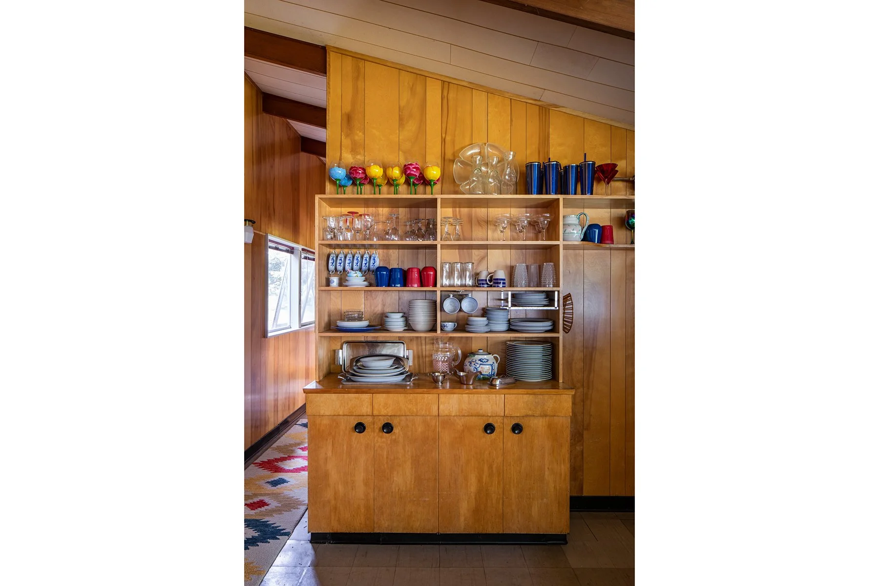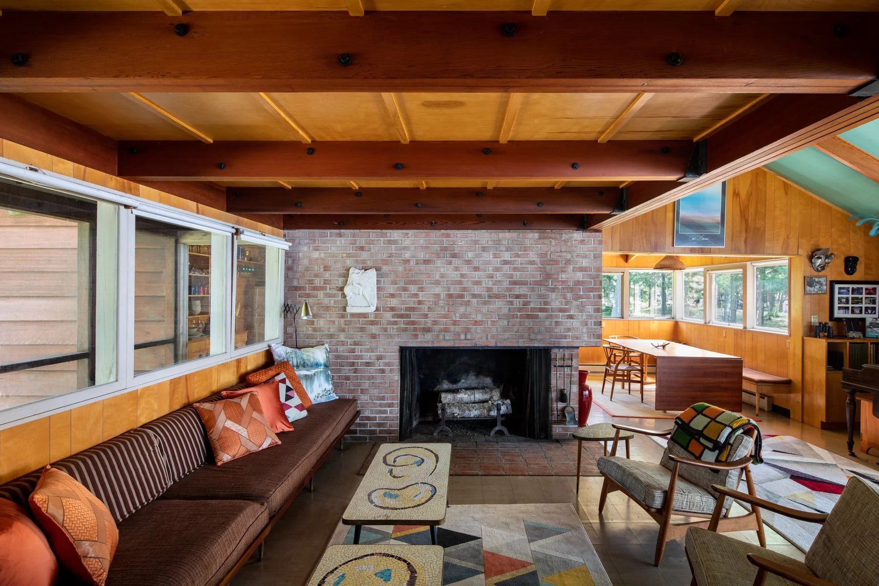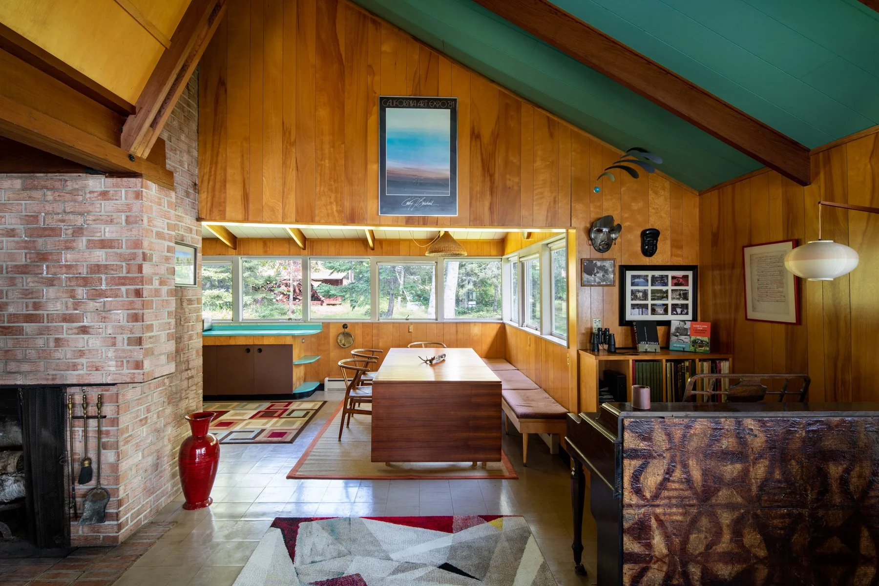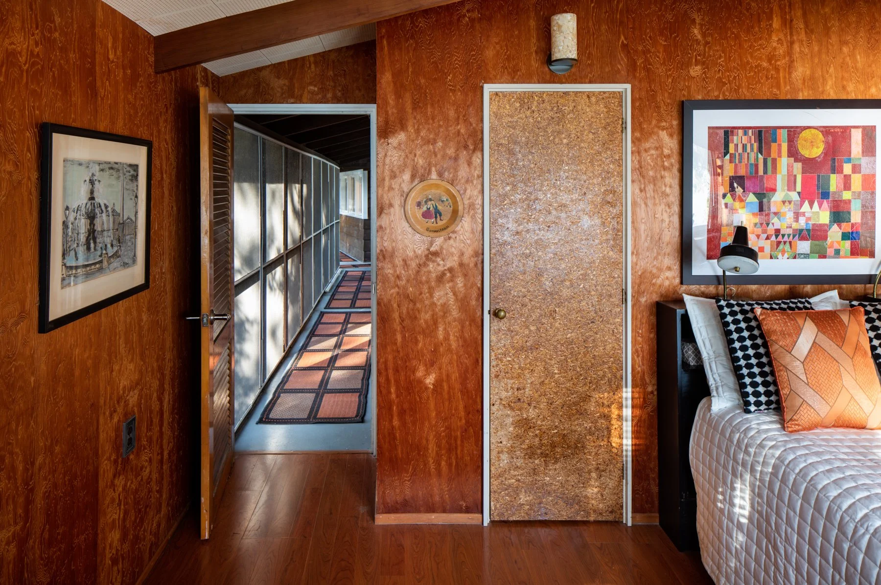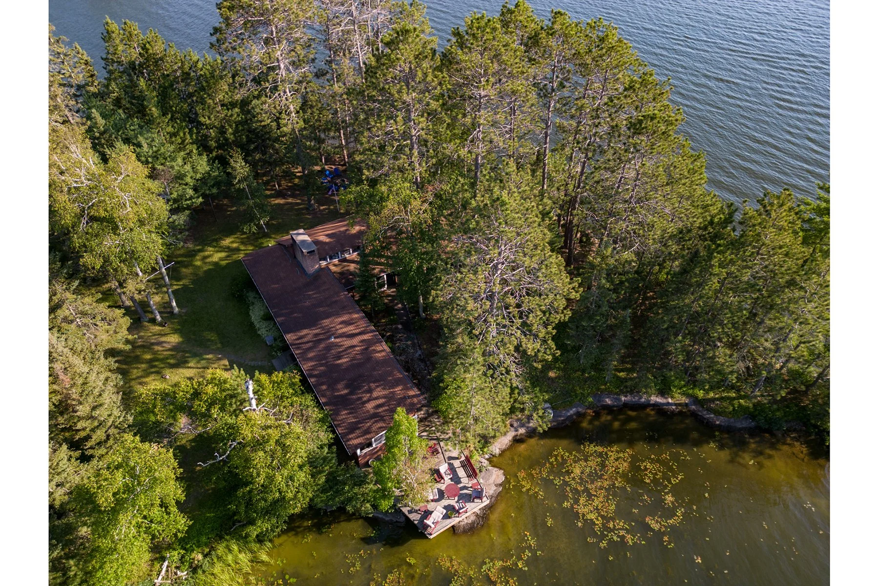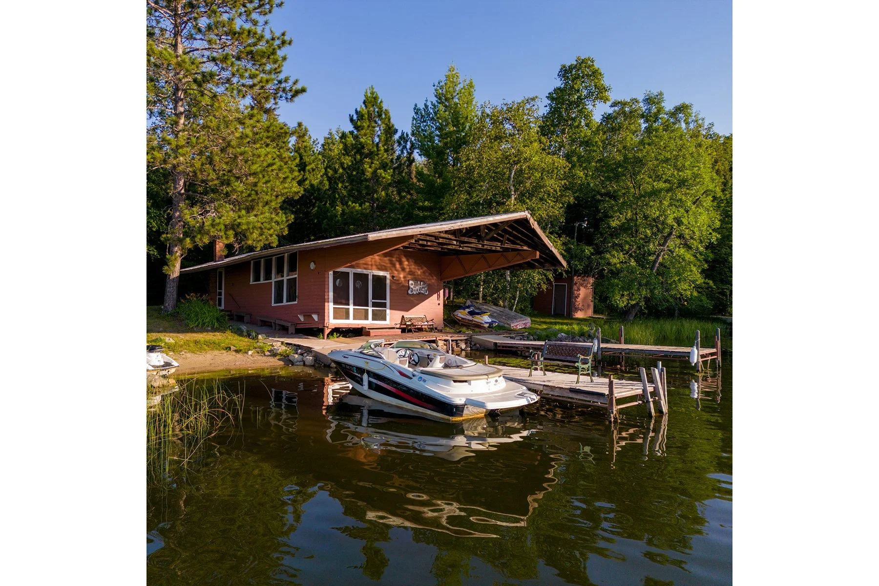Photographing Thunderhead Cabin
Photographer Ben Clasen’s memorable visit to a Close Associates–designed getaway on Minnesota’s Lake Vermilion
Photos and text by Ben Clasen | August 21, 2025
Thunderhead is wrapped in heart redwood siding, a common material in many Close Associates projects from the same period. Photo by Ben Clasen.
SPOTLIGHT
The cabin that architect Elizabeth Close named Thunderhead was completed in 1959 after a nearly two-decade design process. The collaboration between client Jerry Hill and Close Associates was interrupted by two wars, material shortages, and the challenge of building on a peninsula on Lake Vermilion, only accessible by boat or snow machine.
I photographed this property a couple of summers ago and have not shared it until now, in part because I haven’t quite had the words to describe the experience. I still don’t.
There are times that architecture conveys presence—where walking through (or photographing) a structure you can feel the spirit of the space and the presence of the designers and the people that previously occupied it. Marcel Breuer and Hamilton Smith’s Whitney Museum, the drawing room at Frank Lloyd Wright’s Taliesin, Albert Frey’s house built into the rocks—Thunderhead is like that. The presence of Lisl and Win Close and that of Jerry Hill and his chosen family still drift on the breezes through the site.
Photos 1–2: The kitchen and dining area with original teal linoleum countertops and cupboards without cabinet doors, so infrequent guests would know where everything goes. 3: The great room, showing the corner game table, fireside conversation area, and stairway to the sleeping loft, under a dramatic vaulted ceiling. 4–5: The fireplace conversation area features a Close-designed built-in bench and chairs by Torben Strandgaard. 6: The dining table easily accommodates a dozen guests. 7: A long breezeway anchored by another large conversation area separates the living areas of the cabin from the two bedrooms situated on the tip of the peninsula. 8–9: The main bedroom has windows just a few feet from the shoreline. In addition to redwood, the cabin is loaded with sanded and stained plywood and particleboard. 10: The cabin’s name is stamped into the concrete in the breezeway. 11: Teak game table by France and Daverkosen in the great room, surrounded by original Hans Wegner wishbone Y-Chairs. 12: Lofted sleeping area. 13: Aerial view of the L-shaped cabin. 14: The workshop was built prior to the main cabin. 15: View of the boathouse from under the cantilevered workshop roof. Photos by Ben Clasen.
There are lake views from every room in the cabin. “Conversation spaces” anchor every corner, including a cantilevered deck over the water. The bold original colors simultaneously blend and contrast with the palette of the surrounding forest and lakeshore. There is honesty in the materials used in its construction—redwood, plywood, and brick. The Close Associates–designed built-in furnishings still serve their original purpose. Well-worn books line the walls of the rooms, a reminder that this has been a home to scholars.
Many thanks to the family owners of this cabin for their hospitality during my stay, for the extensive research they have compiled on the history of the property, and most important, for their almost 60 years of stewardship for the cabin called Thunderhead.


