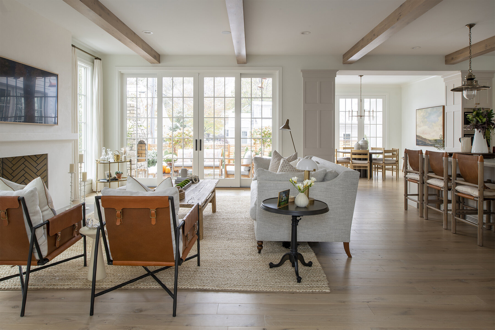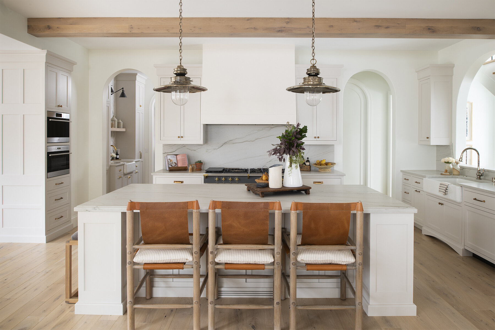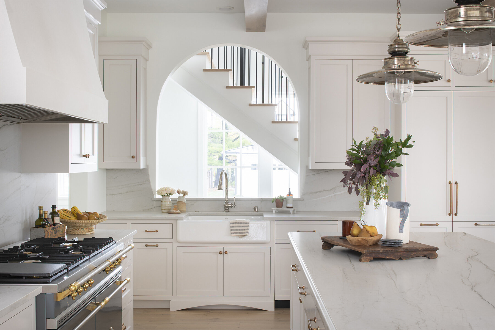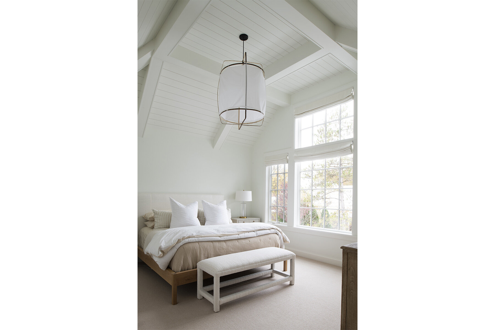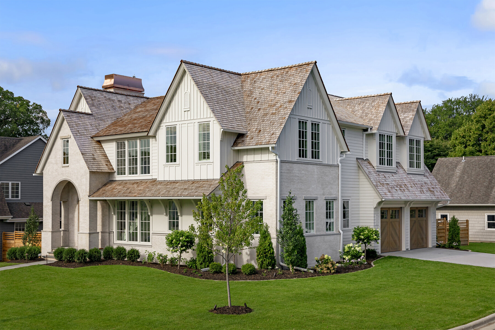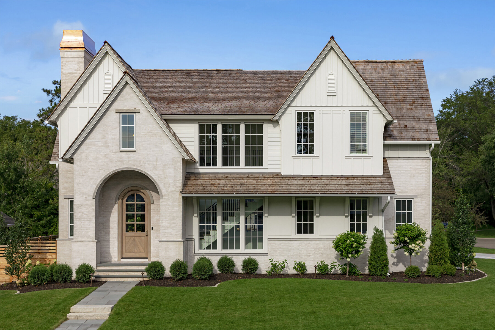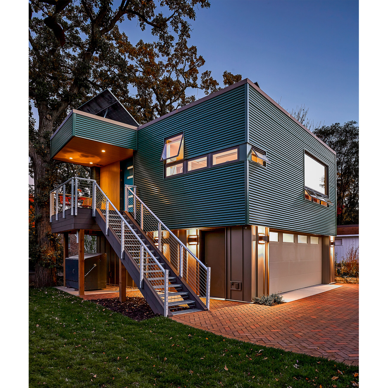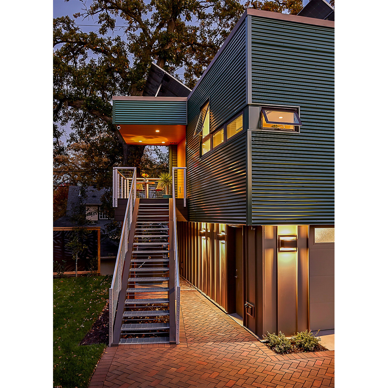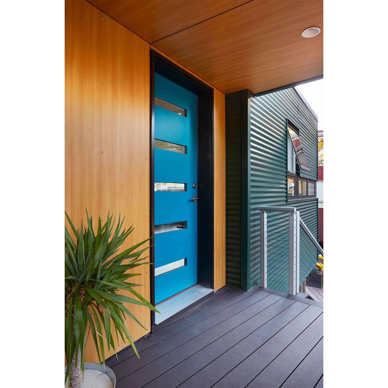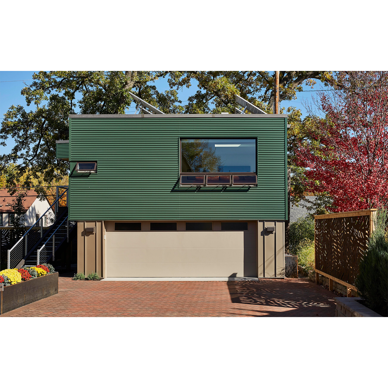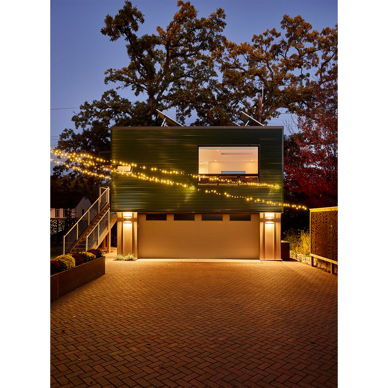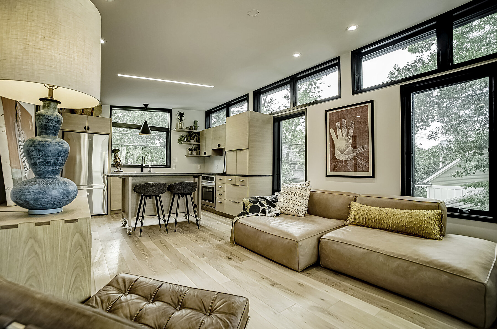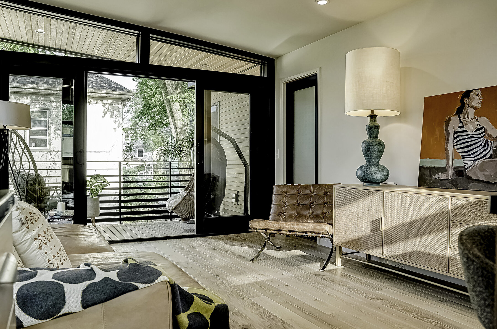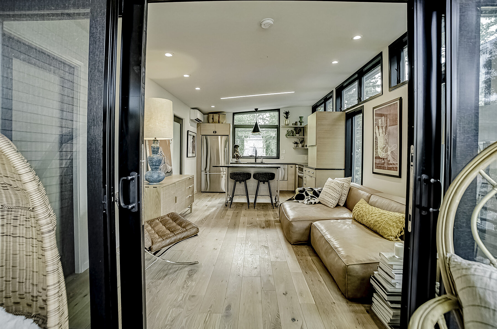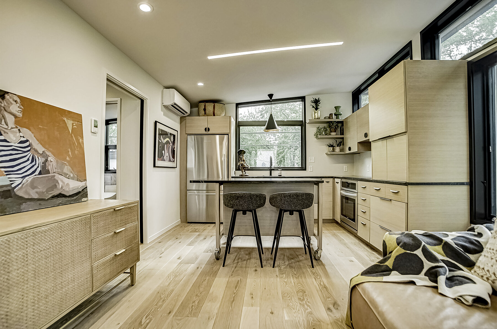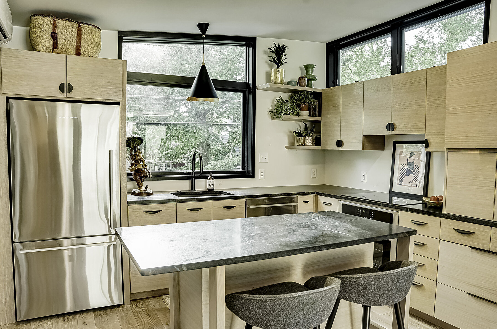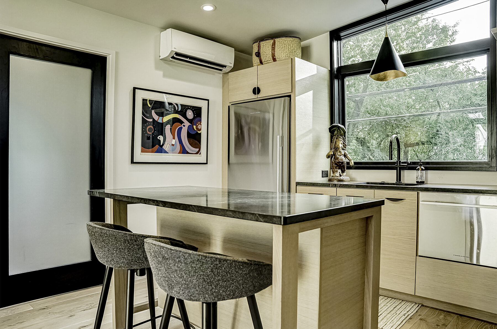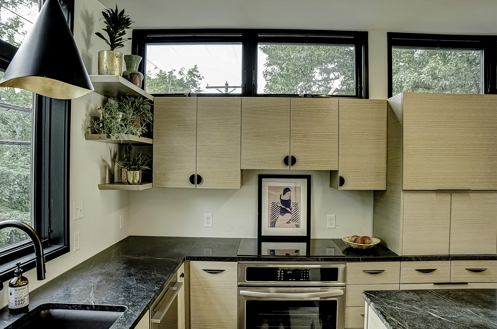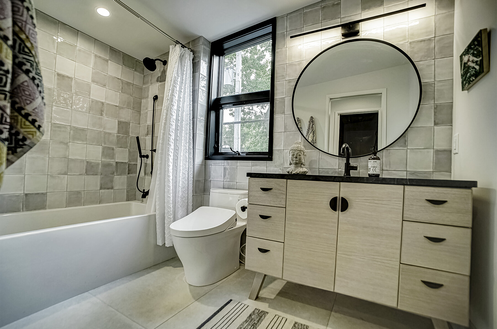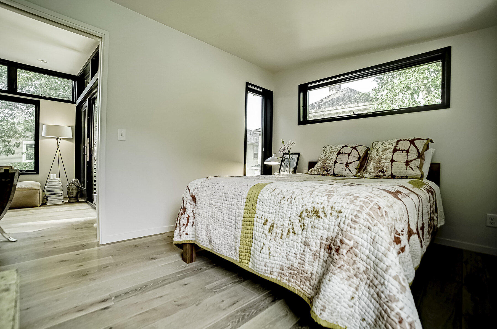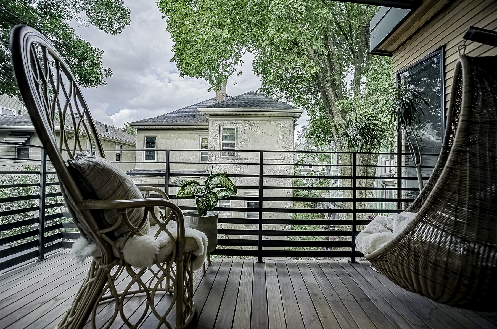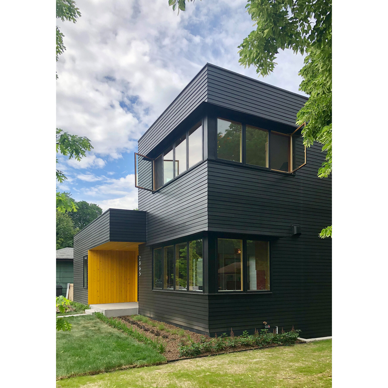Homes by Architects Tour Preview: New Construction
By Laurie Junker | September 2, 2021
Home 9: GreenHouse. Photo by Alyssa Lee Photography.
SPOTLIGHT
In the third installment of our AIA Minnesota Homes by Architects Tour preview, ENTER spotlights four newly constructed homes—two versatile accessory dwelling units (ADU), a fresh traditional, and a thoughtful modern. These four homes are available to tour in person on September 18 and 19.
Home 7 photos: Natural light streams into the living room; kitchen; bedroom; a classic exterior with a presence on both sides of the corner. Interior photos by Scott Amundson Photography. Exterior photos by Spacecrafting.
Home 7: Edina Traditional
Alexander Design Group achieved a youthful old-world feel for this Edina house using exterior gables and a mix of raw materials (brick, wood, and metal) that are finished in a refined way. Natural light flows throughout the house thanks to south-facing exposure, a unique floating staircase with iron railings, and a strategically placed archway in the kitchen.
Home 9 photos: Exterior; a bright front door welcomes you in; living room; kitchen; exterior. Photos by Alyssa Lee Photography.
Home 9: GreenHouse
Sustainability, accessibility, and clever use of space come together in this 660-square-foot south Minneapolis ADU designed by Christopher Strom Architects. Built with the owner’s elderly parents in mind, the unit has an elevator, wide cabinet pulls, and high-grip tile in the bathroom. Abundant green features include continuous exterior ZIP-insulation, automated rolling shades, and solar panels that power both the ADU and half the primary house. Large windows, skylights, in-floor heating, and modern finishes create an open and comfortable space.
Home 14 photos: The combined living room, kitchen, and eating area; bathroom; bedroom; porch. Photos by Wildish Media.
Home 14: Lagom
This multipurpose ADU needed to accommodate a Pilates studio and garage on the ground floor and a fully functioning apartment upstairs. Following the Swedish philosophy of lagom—not too little, not too much—the owner worked with ERE Architecture to create light-filled spaces that balance the public and private areas and connect to the outdoors. A low sloped roof meets city codes while maximizing ceiling height on the interior.
Home 15 photos: The exterior features black lap siding with yellow-stained entries; stairwell with skylight. Photos courtesy of SALA Architects.
Home 15: Humlebi House
The owner wanted a modern, efficient house that would offer privacy and fit into its neighborhood of older homes. SALA Architects responded with an L-shaped plan that features one story on the short side that complements the rambler next door, and two stories on the long side to provide additional square footage and bring in natural light. Black lap siding provides a rich canvas for two sunny yellow inset porches that welcome visitors on both sides.
For more on the tour, including ticket sales, visit www.homesbyarchitects.org.


